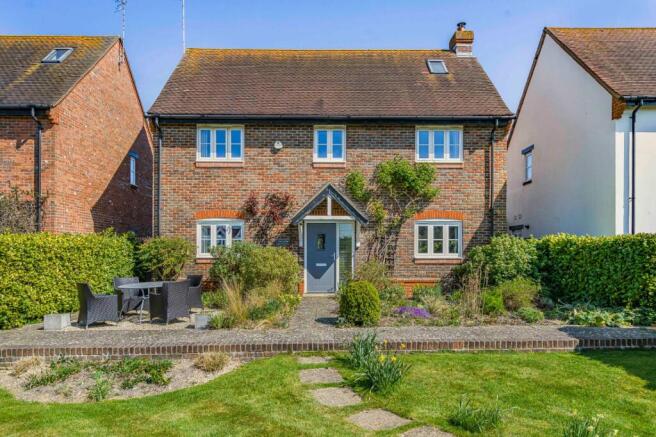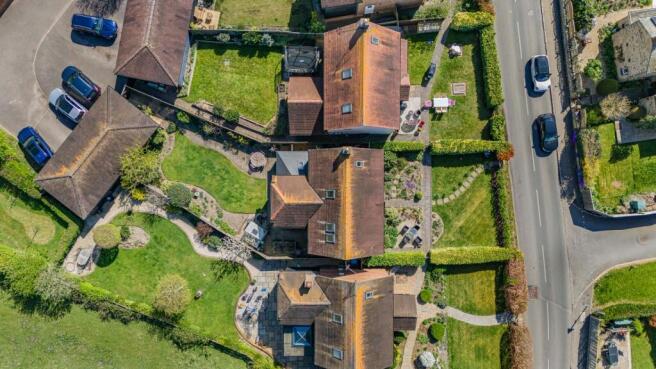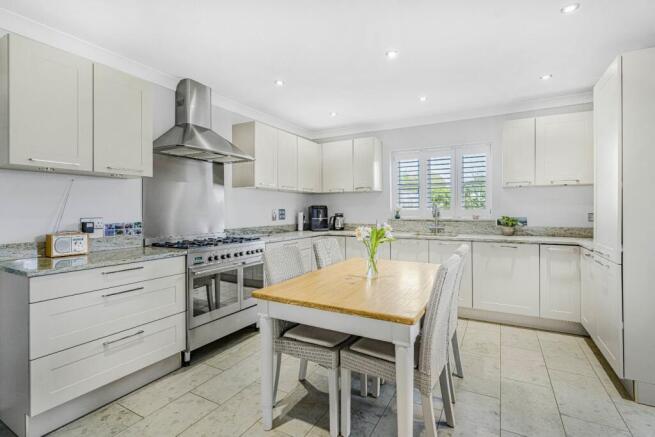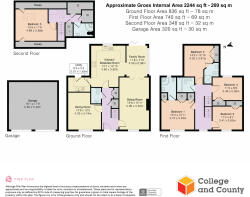
Crendon Road, Shabbington, Aylesbury, Buckinghamshire, HP18

- PROPERTY TYPE
Detached
- BEDROOMS
5
- BATHROOMS
4
- SIZE
Ask agent
- TENUREDescribes how you own a property. There are different types of tenure - freehold, leasehold, and commonhold.Read more about tenure in our glossary page.
Freehold
Key features
- Charming family home set in the picturesque village of Shabbington, surrounded by the beauty of the English countryside
- Four generously sized bedrooms and four well-appointed bathrooms, offering space and comfort for the whole family
- Elegant and modern kitchen, perfect for cooking, entertaining, and everyday living
- Bright and welcoming garden room filled with natural light, showcasing stunning panoramic countryside views
- Spacious double garage with an additional two-car parking area, providing ample convenience and storage
Description
Introducing Foxlands, a charming family home nestled in the picturesque English countryside village of Shabbington, which has a population of approximately 550 residents. This unique property boasts four spacious bedrooms, a stunning kitchen, and a sunlit garden room, offering a perfect blend of comfort and elegance. With its panoramic views of the countryside, Foxlands is a truly exceptional place to call home.
At the rear of the property is a two-car parking area in front of a spacious double garage. A gate leads into the rear garden, where a flagged path takes you to the home.
Come On In…
Push open the front door to reveal the hallway, with oak flooring stretching out before you and a staircase rising to the first floor. To the left is a dining room, with a window to the front where the setting sun will fill the space with a golden glow as you dine with friends and family.
The sitting room is bright during the day, transforming into a cosy space in the evening with the log burner lit. Bi-fold doors lead into the sun-drenched garden room, with doors out to the gardens.
The Heart Of The Home…
The kitchen is often the heart of every family home. A space to gather as a family and converse over meals. Cabinets in a warm grey are fitted around the room, topped by granite, and provide workspace and storage space. There is a Caple Range cooker with double electric ovens and a 6 burner gas hob above, awaiting the chef of the household to prepare the family's favourite recipes. There is also an integrated dishwasher and full-height fridge.
The utility room has an integrated freezer and space for a washing machine and a tumble dryer.
Time For Bed…
Climb the stairs at the end of the day to the bedrooms. The principal bedroom is bright and spacious. There are built-in wardrobes for storage and an en suite shower room.
The second bedroom, positioned at the rear of the property, also has built-in wardrobes and an en suite shower room and serves as an excellent guest bedroom.
There are two further double bedrooms on this floor, each with built-in wardrobes for storage.
The family bathroom has a bath, wash hand basin and WC.
On the second floor is a fifth bedroom tucked into the roof space. With plenty of head height, this bedroom offers far-reaching views across open fields and skylight windows for additional natural light. There are also two ample storage cupboards and an airing cupboard on this floor. There is a shower room with a shower, WC, and wash hand basin.
Outside…
To the front of the property is a lovely garden area with a lawn enclosed by hedging. A flagged path leads to a gravelled terrace area and the front door, where fragrant roses climb the wall of the home. The terrace, facing west, is the perfect spot to enjoy a glass or two of wine in the evening as the sun sets at the end of the day.
Step into the beautifully landscaped rear garden of Foxlands. Bordered by vibrant flowerbeds, this manicured space is a haven for those with green fingers. Complete with a greenhouse, a raised bed for growing veggies, and a paved terrace area, it's the perfect setting for al fresco lunches or a spot of gardening.
Out And About…
Shabbington is a small village, just a short 10-minute drive from Thame, a historic market town with independent shops, restaurants, large chain stores, and supermarkets. There is a lovely pub a short walk from the property, where drinks can be enjoyed on the riverbank on a summer afternoon, perhaps after a long walk in the fields around. The church and village hall offer a wide range of events and groups to ensure a real sense of community spirit amongst the residents of the village.
The schools in this area are fantastic, with an excellent primary school, a grammar school in Aylesbury, and a great comprehensive school in Thame. Of course, there are world-class private schools in the area, too, if your budget allows.
Enjoy the convenience of commuting from Foxlands. The Haddenham & Thame Parkway station offers a fast commuter train to Marylebone station, making your journey to work a breeze. Plus, with Oxford just 15 miles away, this tranquil village offers both peace and accessibility.
Brochures
Particulars- COUNCIL TAXA payment made to your local authority in order to pay for local services like schools, libraries, and refuse collection. The amount you pay depends on the value of the property.Read more about council Tax in our glossary page.
- Band: G
- PARKINGDetails of how and where vehicles can be parked, and any associated costs.Read more about parking in our glossary page.
- Yes
- GARDENA property has access to an outdoor space, which could be private or shared.
- Yes
- ACCESSIBILITYHow a property has been adapted to meet the needs of vulnerable or disabled individuals.Read more about accessibility in our glossary page.
- Ask agent
Crendon Road, Shabbington, Aylesbury, Buckinghamshire, HP18
Add an important place to see how long it'd take to get there from our property listings.
__mins driving to your place
Get an instant, personalised result:
- Show sellers you’re serious
- Secure viewings faster with agents
- No impact on your credit score
Your mortgage
Notes
Staying secure when looking for property
Ensure you're up to date with our latest advice on how to avoid fraud or scams when looking for property online.
Visit our security centre to find out moreDisclaimer - Property reference CLL250058. The information displayed about this property comprises a property advertisement. Rightmove.co.uk makes no warranty as to the accuracy or completeness of the advertisement or any linked or associated information, and Rightmove has no control over the content. This property advertisement does not constitute property particulars. The information is provided and maintained by College & County ltd, Thame. Please contact the selling agent or developer directly to obtain any information which may be available under the terms of The Energy Performance of Buildings (Certificates and Inspections) (England and Wales) Regulations 2007 or the Home Report if in relation to a residential property in Scotland.
*This is the average speed from the provider with the fastest broadband package available at this postcode. The average speed displayed is based on the download speeds of at least 50% of customers at peak time (8pm to 10pm). Fibre/cable services at the postcode are subject to availability and may differ between properties within a postcode. Speeds can be affected by a range of technical and environmental factors. The speed at the property may be lower than that listed above. You can check the estimated speed and confirm availability to a property prior to purchasing on the broadband provider's website. Providers may increase charges. The information is provided and maintained by Decision Technologies Limited. **This is indicative only and based on a 2-person household with multiple devices and simultaneous usage. Broadband performance is affected by multiple factors including number of occupants and devices, simultaneous usage, router range etc. For more information speak to your broadband provider.
Map data ©OpenStreetMap contributors.





