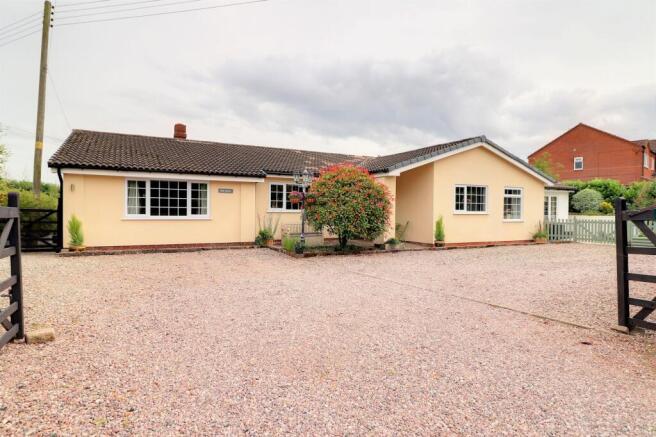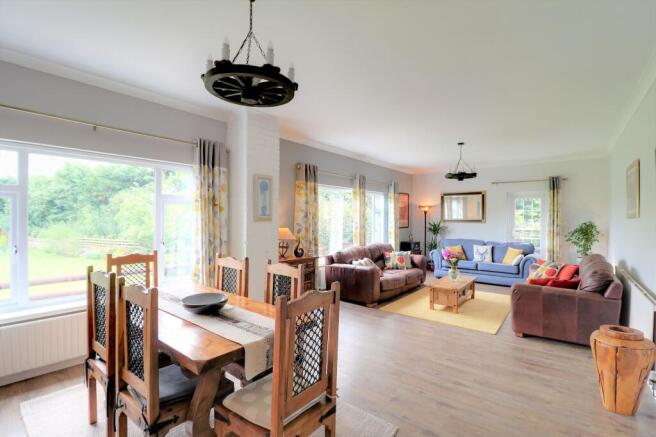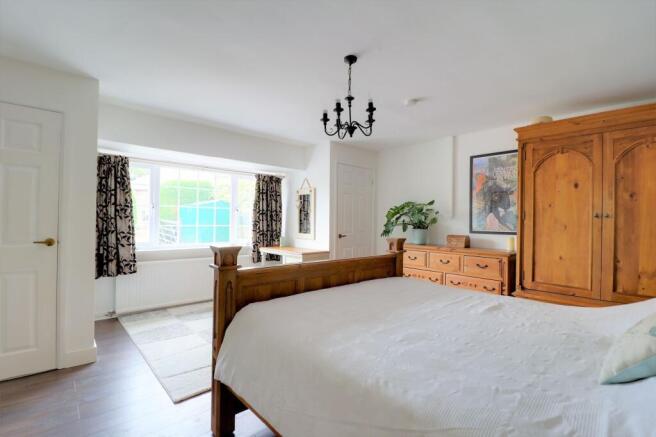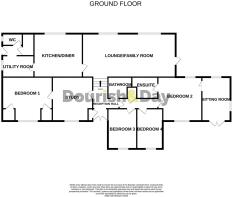
Sydnall Lane, Woodseaves, TF9

- PROPERTY TYPE
Detached Bungalow
- BEDROOMS
4
- BATHROOMS
2
- SIZE
Ask agent
- TENUREDescribes how you own a property. There are different types of tenure - freehold, leasehold, and commonhold.Read more about tenure in our glossary page.
Ask agent
Key features
- Family Bathroom, En-Suite & Guest WC
- Four Double Bedrooms, One With Own Sitting Room
- Rural Set Large Individual Detached Bungalow
- Large Lounge, Kitchen Diner & Separate Utility
- Lots Of Parking For Motor Home & Asgard Bike Store
- Versatile Layout With 'Granny/Teen' Annex Opportunity
Description
We have a fantastic family home for you which is fit for all seasons, so head over to Woodseaves where we can offer you Pine Croft. An immaculately presented detached bungalow which offers impressively versatile accommodation including the possibility of annex accommodation which is so rare to be found. Located within walking distance of countryside walks just down the lane and set within landscaped generous sized gardens, this family home fits all needs. The home offers an incredible lounge/family room, large study ideal for working from home, spacious dining kitchen separate utility and guest WC. There are four double bedrooms, one of which has an en-suite plus family bathroom both fitted with contemporary suites. The layout lends itself well to the potential for a teen or 'Granny' annex without further work which would include the bedroom with included utility facilities and en-suite and adjacent sitting room which completes the accommodation and has French doors to the private garden.
EPC Rating: D
Entrance Hallway
Having tiling to the floor, cloaks cupboard, open plan with steps to the lounge and doors off to the study, family bathroom and further door to the inner hallway.
Lounge/Family Room
Dimensions: 29' 10'' x 13' 11'' (9.1m x 4.23m). This incredible large reception room is flooded with natural light courtesy of the two very wide widows which also provide fantastic views to the private mature rear garden. Large enough for lots of furniture for the largest of families and still have plenty of room for the dining area which is located adjacent to the kitchen. There is also a double glazed door to the side and radiator.
Dining Kitchen
Dimensions: 13' 10'' x 15' 5'' (4.22m x 4.69m). Another spacious room which has ample space for a dining table and is fitted with a range of base units with drawer tops and woodblock work surfaces incorporating a one and a half bowel enamel sink, drainer and mixer tap and tiled splashbacks. Integrated appliance include a ceramic hob with two side by side electric ovens and space is provided for an American style fridge freezer. There is also a breakfast bar with drawers to the side. There is tiling to the floor, double glazed window to the rear and radiator.
Utility
Dimensions: 6' 8'' x 9' 10'' (2.03m x 3.00m). Fitted with a double base unit with work surface over with matching upstands with space below for appliances and stainless steel sink unit and drainer. Row of wall cupboards to a second wall, tiling to the floor which continues into the rear hallway, drying room and guest WC.
Rear Hallway
Having half glass double glazed door to the side with door off to the drying room ideal for laundry and houses the central heating boiler.
Guest WC
Dimensions: 3' 5'' x 5' 11'' (1.03m x 1.80m). Fitted with a low level WC, space saver pedestal wash basin with mixer tap and splashback and double glazed window to the side.
Study/Office Room
Dimensions: 14' 0'' x 12' 10'' (4.27m x 3.92m). Located off the hallway linking the master bedroom, this room offers lots of options and versatility and has a full length plinth incorporating a desk with integrated cupboards and drawers below. Double glazed window to the front, radiator and door to the master bedroom.
Bedroom One
Dimensions: 16' 1'' x 16' 0'' (4.91m x 4.87m). A large double bedroom with two built in wardrobes, loft access, double glazed window to the front and radiator.
Inner Hallway
A door off the main hallway leads into the inner hallway which has doors off to the family bathroom, bedrooms three and four to the front elevation and further door to the second bedroom which offers the flexibility for annex accommodation.
Bedroom Three
Dimensions: 12' 11'' x 9' 1'' (3.94m x 2.76m). Having double glazed window to the front and radiator.
Bedroom Four
Dimensions: 12' 11'' x 9' 2'' (3.94m x 2.79m). Having double glazed window to the front and radiator.
Bathroom
Dimensions: 6' 4'' x 7' 7'' (1.94m x 2.31m). Fitted with a stylish white contemporary suite comprising dual flush low level WC, vanity wash basin with freestanding bowel with mixer tap and panel bath with mixer tap. There is tiling to the walls and floor, inset ceiling spot lighting and heated towel rail.
Bedroom Two
Dimensions: 13' 7'' x 14' 1'' (4.13m x 4.30m). This large bedroom is fitted with a range of bedroom furniture including wardrobes, drawers and a utility area with work surface, storage cupboards and integrated fridge. The large bedroom has doors to the en-suite and sitting room.
En-suite (Bedroom Two)
Dimensions: 6' 5'' x 6' 1'' (1.95m x 1.86m). Fitted with a stylish white contemporary suite low level WC with concealed cistern, vanity wash basin with mixer tap and tiled shower cubicle with electric shower. There is tiling to the walls and floor and heated towel rail.
Sitting Room
Dimensions: 13' 3'' x 9' 1'' (4.04m x 2.78m). Located off bedroom 2 and completing the potential for an annex is this lovely room to relax in and having lots of light thanks to the double glazed window to the rear and French doors to the enclosed garden to the front. Again a versatile room which if required as part of the overall family home offers alternatives such as a snug or incorporated as a dressing room off the bedroom.
Outside Front
Set back from the country lane behind manicured conifer hedge to the front boundary with five bar gate leading onto the gravel driveway providing more than enough parking for the larger family and motorhome if needed and to one corner is an Asgard motorbike store and further shed both with power. There is also a lawned front garden which is located off the French doors to bedroom two with low picket fence enclosure and having the backdrop of the conifer hedge and stocked with established shrubs and plants providing a lovely area to relax. Access is available to both sides of the home to the rear garden.
Outside Rear
There is a raised full width paved patio overlooking the landscaped garden with steps down. The mostly lawned garden is surrounded by a mix of well stocked deep borders, and a wide variety of trees, plants and bushes. To the far end of the garden is a decking area adjacent to the wooden garden room which has a bar area, power and lighting. There is also a garden shed.
Location
Woodseaves is a small hamlet with rural setting just off the A529 making it ideal for commuting if needed but offering the pace of rural life. This particular home is located just moments from a public country walkways and bridal path down the lane to take advantage of.
ID Checks
Once an offer is accepted on a property marketed by Dourish & Day estate agents we are required to complete ID verification checks on all buyers and to apply ongoing monitoring until the transaction ends. Whilst this is the responsibility of Dourish & Day we may use the services of MoveButler, to verify Clients’ identity. This is not a credit check and therefore will have no effect on your credit history. You agree for us to complete these checks, and the cost of these checks is £30.00 inc. VAT per buyer. This is paid in advance, when an offer is agreed and prior to a sales memorandum being issued. This charge is non-refundable.
- COUNCIL TAXA payment made to your local authority in order to pay for local services like schools, libraries, and refuse collection. The amount you pay depends on the value of the property.Read more about council Tax in our glossary page.
- Band: D
- PARKINGDetails of how and where vehicles can be parked, and any associated costs.Read more about parking in our glossary page.
- Yes
- GARDENA property has access to an outdoor space, which could be private or shared.
- Yes
- ACCESSIBILITYHow a property has been adapted to meet the needs of vulnerable or disabled individuals.Read more about accessibility in our glossary page.
- Ask agent
Sydnall Lane, Woodseaves, TF9
Add an important place to see how long it'd take to get there from our property listings.
__mins driving to your place
Get an instant, personalised result:
- Show sellers you’re serious
- Secure viewings faster with agents
- No impact on your credit score
Your mortgage
Notes
Staying secure when looking for property
Ensure you're up to date with our latest advice on how to avoid fraud or scams when looking for property online.
Visit our security centre to find out moreDisclaimer - Property reference 9e941998-a43e-4405-a96d-a3a8c7821629. The information displayed about this property comprises a property advertisement. Rightmove.co.uk makes no warranty as to the accuracy or completeness of the advertisement or any linked or associated information, and Rightmove has no control over the content. This property advertisement does not constitute property particulars. The information is provided and maintained by Dourish & Day, Market Drayton. Please contact the selling agent or developer directly to obtain any information which may be available under the terms of The Energy Performance of Buildings (Certificates and Inspections) (England and Wales) Regulations 2007 or the Home Report if in relation to a residential property in Scotland.
*This is the average speed from the provider with the fastest broadband package available at this postcode. The average speed displayed is based on the download speeds of at least 50% of customers at peak time (8pm to 10pm). Fibre/cable services at the postcode are subject to availability and may differ between properties within a postcode. Speeds can be affected by a range of technical and environmental factors. The speed at the property may be lower than that listed above. You can check the estimated speed and confirm availability to a property prior to purchasing on the broadband provider's website. Providers may increase charges. The information is provided and maintained by Decision Technologies Limited. **This is indicative only and based on a 2-person household with multiple devices and simultaneous usage. Broadband performance is affected by multiple factors including number of occupants and devices, simultaneous usage, router range etc. For more information speak to your broadband provider.
Map data ©OpenStreetMap contributors.






