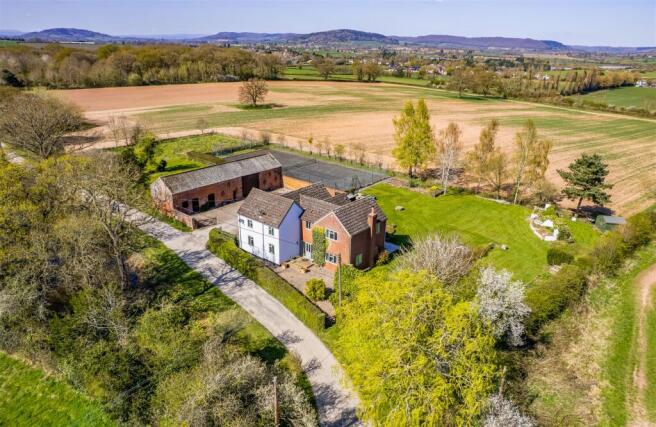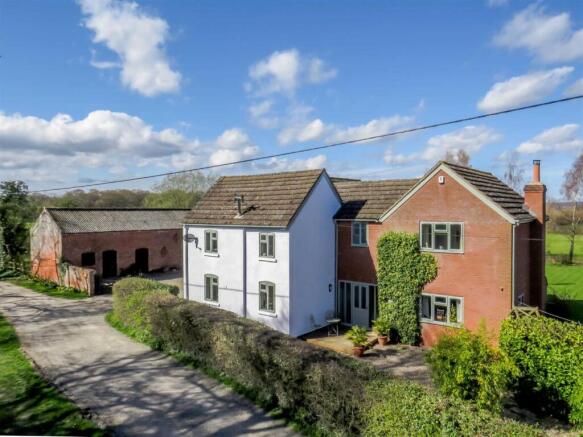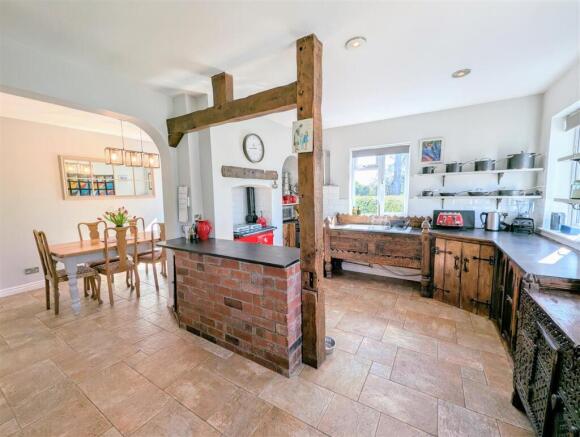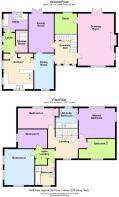Breinton, Hereford - with 25 acres land

- PROPERTY TYPE
Detached
- BEDROOMS
5
- BATHROOMS
3
- SIZE
Ask agent
- TENUREDescribes how you own a property. There are different types of tenure - freehold, leasehold, and commonhold.Read more about tenure in our glossary page.
Freehold
Key features
- Detached house
- Five bedrooms
- Semi rural location
- Countryside views
- Traditional brick barn
- 25 acres of pastureland
Description
Situation - The village of Breinton is one of the most sought after parts of Herefordshire, being located a short driving distance to the west of the City Centre in very picturesque open countryside, a short distance from the River Wye. Hereford is a brisk walk and there is a network of well established footpaths leading to facilities in the Kings Acre area. The property itself is elevated, being located alongside a stoned track, which is within the ownership of the property (other owners do have rights across it), the outlook being primarily to the north over open fields.
Accommodation - Front entrance door leads to -
Large Reception Hall - With cloaks cupboard.
Drawing Room - 6.52 x 4.52 - With exposed ceiling timbers, outlook to three sides, inset Clearview wood burner, door to garden.
Study - 2.6 x 2.35 - With outlook to the north.
Family Room - 4.82 x 3.14 - With double doors to garden.
Dining Room - 4.48 x 2.45 - Arch to -
Kitchen - 4.6 x 3.85 - With a range of part fixed, part free standing kitchen furniture, tiled floor, Oil fired Rayburn inset to chimney breast, brick island with slate surfaces.
Lobby -
Shower Room - With WC and basin.
Large Utility Room - 3 x 2.78 - L shaped. With stainless steel sink, cupboards and drawers below, fitted wall cupboards, shelving, oil-fired central heating boiler.
Stairway from Reception Hall leads to -
First Floor -
Landing - The entire first floor having strip boarded flooring, the landing having exposed Oak partition.
Master Bedroom - 4.51 x 3.86 - With far reaching views to the north and east.
En Suite Bathroom - A half tiled room with bath, shower, wash hand basin and WC.
Inner Landing - With airing cupboard leading to -
Bedroom 2 - 4.56 x 3.74 - With windows to two elevations, outlook over natural pond.
Bedroom 3 - 4.5 x 2.57 - L shaped max. With outlook to the south and east.
Bedroom 4 - 4.5m x 2.32m - Having northerly outlook over open countryside, fitted wardrobe.
Bedroom 5 - 3.7 x 2.26 -
Bathroom - A good sized bathroom with panelled bath and tiled surround, shower cubicle, WC low flush suite, wash hand basin.
Outside - The property is accessed via a stoned track, as indicated on the attached plan. The track is within the ownership of Poole Hill, however, neighbouring properties do have rights of access and maintenance obligations. The gated entrance leads to a large concrete courtyard with brick arched access through to the spacious gardens. The gardens are very well landscaped, primarily laid to lawn with many raised beds, shrubs, mature trees, Summer House, ornamental ponds. To the front of the property is a gravelled garden area with decking, all fully enclosed and offering much privacy. In addition, there is access to a full sized enclosed tennis court.
The Barn - A traditional, well maintained brick barn which would fulfil the criteria (in our opinion) for conversion to residential dwelling. No specific planning enquiries have been made, however, it is clearly redundant from modern agricultural use, it has been extremely well maintained and is worthy of retention. The barn is constructed of solid brick under a sheeted roof with steel joists, the large granary doors leading to an open area (13.88m x 5.54m) with through access to the paddock adjoining. To the side, as an integral part of the building, is a Wood Store 5.5m x 2.74m and former Cattle Shed 5.5m x 4.28m with cobble floors and stalls.
The Land - The land is in three enclosures, as per the attached plan, all laid to pasture with two separate water supplies. One particular feature of the land is the natural pond immediately opposite Poole Hill. This is a most attractive feature and has never been known to run dry. Vehicular access is provided to the land over the track. There is a radio mast sited within the most western paddock. This mast has been redundant for a number of years and is within the ownership of the property and does pass with the property.
The Track - From the Council maintained highway, to the extent of the hard surface, this is owned by the vendors. The first section being tarmac, the balance being stone surface. There are only a limited number of users who have full vehicular right of way for all purposes at all times and they are obliged to pay for any maintenance obligation that they have, however, it is a private road owned by Poole Hill. It also a right of way for walkers, as we believe it is identified as a bridle way.
Services - Mains water and electricity.
Septic tank drainage.
Oil-fired central heating.
The water supplies to the fields are metered, the supply to the house is not.
Herefordshire council tax band - G
Tenure - Freehold
Brochures
Breinton, Hereford - with 25 acres landBrochure- COUNCIL TAXA payment made to your local authority in order to pay for local services like schools, libraries, and refuse collection. The amount you pay depends on the value of the property.Read more about council Tax in our glossary page.
- Band: G
- PARKINGDetails of how and where vehicles can be parked, and any associated costs.Read more about parking in our glossary page.
- Ask agent
- GARDENA property has access to an outdoor space, which could be private or shared.
- Yes
- ACCESSIBILITYHow a property has been adapted to meet the needs of vulnerable or disabled individuals.Read more about accessibility in our glossary page.
- Ask agent
Breinton, Hereford - with 25 acres land
Add an important place to see how long it'd take to get there from our property listings.
__mins driving to your place
Get an instant, personalised result:
- Show sellers you’re serious
- Secure viewings faster with agents
- No impact on your credit score
Your mortgage
Notes
Staying secure when looking for property
Ensure you're up to date with our latest advice on how to avoid fraud or scams when looking for property online.
Visit our security centre to find out moreDisclaimer - Property reference 33832887. The information displayed about this property comprises a property advertisement. Rightmove.co.uk makes no warranty as to the accuracy or completeness of the advertisement or any linked or associated information, and Rightmove has no control over the content. This property advertisement does not constitute property particulars. The information is provided and maintained by Sunderlands, Hereford. Please contact the selling agent or developer directly to obtain any information which may be available under the terms of The Energy Performance of Buildings (Certificates and Inspections) (England and Wales) Regulations 2007 or the Home Report if in relation to a residential property in Scotland.
*This is the average speed from the provider with the fastest broadband package available at this postcode. The average speed displayed is based on the download speeds of at least 50% of customers at peak time (8pm to 10pm). Fibre/cable services at the postcode are subject to availability and may differ between properties within a postcode. Speeds can be affected by a range of technical and environmental factors. The speed at the property may be lower than that listed above. You can check the estimated speed and confirm availability to a property prior to purchasing on the broadband provider's website. Providers may increase charges. The information is provided and maintained by Decision Technologies Limited. **This is indicative only and based on a 2-person household with multiple devices and simultaneous usage. Broadband performance is affected by multiple factors including number of occupants and devices, simultaneous usage, router range etc. For more information speak to your broadband provider.
Map data ©OpenStreetMap contributors.







