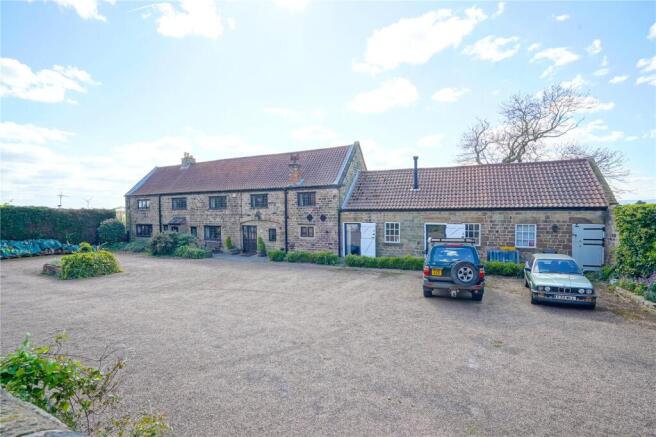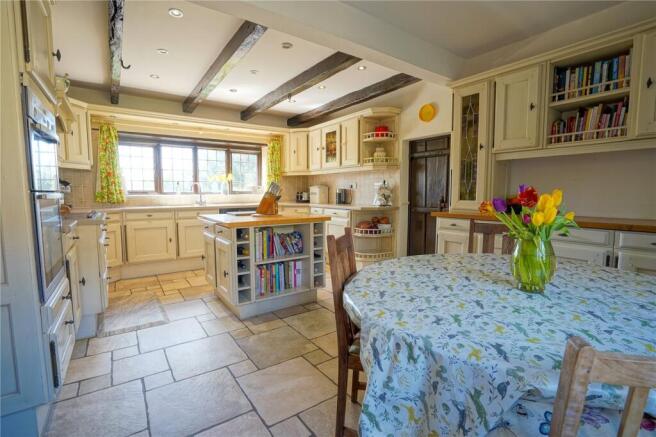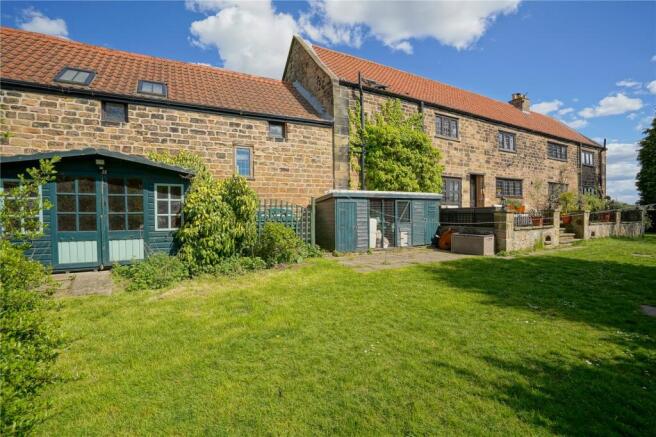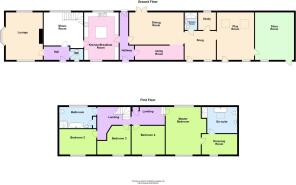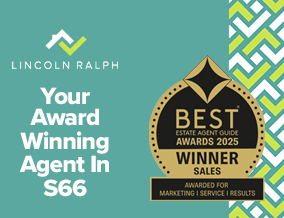
Morthen Hall Lane, Morthen, Rotherham, South Yorkshire, S66

- PROPERTY TYPE
House
- BEDROOMS
4
- BATHROOMS
3
- SIZE
Ask agent
- TENUREDescribes how you own a property. There are different types of tenure - freehold, leasehold, and commonhold.Read more about tenure in our glossary page.
Freehold
Key features
- Grade two listed family home
- Tranquil rural hamlet location
- Extensive grounds and parking
- Four double bedrooms and three bathrooms
- Three reception rooms
- Close to Wickersley, M1 and M18
Description
Located within this idyllic rural hamlet, a magnificent eighteenth century grade two listed former farmhouse and barns which have been converted to this superb family home. Set within third of an acre grounds this beautiful character home has versatile accommodation in excess of 3000 square feet combining character with contemporary features along with extensive courtyard and gardens. The location provides an ideal commuter base with the layout also suiting a home office environment and extended family living. Ground floor comprising two entrance halls, cloakroom/wc, lounge, music room, dining room, breakfast kitchen, utility room, shower room, study, snug and playroom with four first floor double bedrooms including master en suite and separate principal bathroom. Extensive gardens and parking and useful store/garage. Short drive to comprehensive amenities in nearby Wickersley and the M18 and M1 motorways. An absolute must view offered with no onward chain.
Original Entrance Hall
With wooden entrance door, stone flagged floors and beams.
Cloakroom/WC
1.50 x 1.26 - With wc and wash basin in white and tiled walls.
Lounge
5.53 x 4.29 - A beautiful, comfortable and cosy triple aspect living room with bay window and window seat. The focal point is the stone fireplace with brick inlay, tiled hearth and multi-fuel stove. Parquet flooring , beams and countryside views.
Music Room
4.58 x 4.13 - (Maximum measurements) With stone flagged floor, rear aspect and staircase rising to first floor.
Breakfast Kitchen
5.50 x 4.01 - A twin aspect kitchen with a range of fitted units and work surfaces. One and a half bowl sink with pelmet lighting over, tiling to the sink and work surface area, central island with storage, wine racking and tea towel rails. Beams and spotlights to the ceiling, integrated freezer and Neff appliances of oven, four and two ring electric hobs and canopied extractor over.
Entrance Hall (2)
With wooden external doors with leaded lights to front and rear, Camaro floor and painted wood panelling.
Dining Room
6.32 x 3.63 - A large dining room with leaded lights to the French doors which open to the terrace and gardens. Camaro flooring.
Utility Room
5.94 x 1.75 - A range of contemporary units in dove grey and woodgrain finish, white work surfaces. Twin front aspect, sink with mixer, Camaro flooring and integrated Neff appliances, oven and warming drawer, microwave, larder fridge and dishwasher. Concealed Worcester oil fired boiler. Space for integrated washing machine and dryer.
Shower Room
2.04 x 1.47 - With wc and wash basin in white along with a large shower area with glass screen. Pitched ceiling, tiled floor and majority to walls, towel rail/radiator.
Study
2.06 x 2.02 - With rear aspect.
Snug
3.63 x 3.31 - With Camaro flooring, double glazed external door to the front, pitched ceiling and multi-fuel stove. This room has been converted from part of the original stable block.
Playroom
5.45 x 4.32 - With twin rear roof lights to the pitched ceiling, original feature horse trough and feeder, double glazed external door to the front, Camaro flooring and multi-fuel stove which also serves the snug. This room is converted from part of the original stable block.
First Floor Landing (1)
With wooden flooring and rear aspect.
Bedroom Two
4.30 x 2.96 - With front aspect.
Principal Bathroom
4.27 x 2.46 - With white suite comprising wc, wash basin and bath in white. Rear window shower area with extractor, tiled floor and half to walls.
Bedroom Three
3.88 x 3.33 - With front aspect and double door wardrobe with light.
First Floor Landing (2)
With wooden flooring and rear aspect.
Bedroom Four
3.85 x 3.30 - With front aspect.
Master Bedroom
5.44 x 4.07 - With front and rear aspects.
Dressing Room
4.14 x 2.37 - With fitted wardrobes, beam and exposed stone walling.
En Suite Bathroom
3.46 x 3.12 - A large bathroom with white suite including wc and free standing roll top claw foot bath with mixer taps. The wash basin is set to a marble topped dresser with storage and drawers beneath and mirror over. Separate shower area with shower, extensive wall tiling, varnished wooden floor and feature exposed inner stone walling. Skylight window, towel rail/radiator and original beam.
Outside
The property is approached through a five bar ranch gate which leads into the large walled courtyard which provides extensive vehicular parking along with central water feature, walled beds, conifers, outside lighting, power and cold water. There is also a log store and access gate to the side. The stable doors provide an aesthetic and characterful feature. To the rear is a stone paved terrace with barbeque gazebo, lighting and outside power. The terrace overlooks the fenced lawned gardens which have shrub borders and abut open countryside providing for beautiful rural views to three sides. Cold water tap, timber garden buildings, oil tank, concealed septic tank and side access gate.
Store/Garage
5.69 x 4.52 - With pitched pine clad ceiling with loft store area. Light, power, external stable door and access door back to the playroom.
NOTES
We believe the property to be seventeenth century originally comprising farmhouse, barn and stables. The whole of the property has been converted to make the best use of the considerable space and offers a plethora of rooms suitable potentially to a range of uses. There is no gas in the village of Morthen and central heating is oil fired. Drainage is by way of septic tank located to the rear garden and water and electricity are mains provided. There is partial double glazing and the property is grade two listed. Any enquiries with regard to the listing can be made of RMBC planning department.
- COUNCIL TAXA payment made to your local authority in order to pay for local services like schools, libraries, and refuse collection. The amount you pay depends on the value of the property.Read more about council Tax in our glossary page.
- Band: G
- LISTED PROPERTYA property designated as being of architectural or historical interest, with additional obligations imposed upon the owner.Read more about listed properties in our glossary page.
- Listed
- PARKINGDetails of how and where vehicles can be parked, and any associated costs.Read more about parking in our glossary page.
- Yes
- GARDENA property has access to an outdoor space, which could be private or shared.
- Yes
- ACCESSIBILITYHow a property has been adapted to meet the needs of vulnerable or disabled individuals.Read more about accessibility in our glossary page.
- Level access
Energy performance certificate - ask agent
Morthen Hall Lane, Morthen, Rotherham, South Yorkshire, S66
Add an important place to see how long it'd take to get there from our property listings.
__mins driving to your place
Get an instant, personalised result:
- Show sellers you’re serious
- Secure viewings faster with agents
- No impact on your credit score
Your mortgage
Notes
Staying secure when looking for property
Ensure you're up to date with our latest advice on how to avoid fraud or scams when looking for property online.
Visit our security centre to find out moreDisclaimer - Property reference LRW240541. The information displayed about this property comprises a property advertisement. Rightmove.co.uk makes no warranty as to the accuracy or completeness of the advertisement or any linked or associated information, and Rightmove has no control over the content. This property advertisement does not constitute property particulars. The information is provided and maintained by Lincoln Ralph, Rotherham. Please contact the selling agent or developer directly to obtain any information which may be available under the terms of The Energy Performance of Buildings (Certificates and Inspections) (England and Wales) Regulations 2007 or the Home Report if in relation to a residential property in Scotland.
*This is the average speed from the provider with the fastest broadband package available at this postcode. The average speed displayed is based on the download speeds of at least 50% of customers at peak time (8pm to 10pm). Fibre/cable services at the postcode are subject to availability and may differ between properties within a postcode. Speeds can be affected by a range of technical and environmental factors. The speed at the property may be lower than that listed above. You can check the estimated speed and confirm availability to a property prior to purchasing on the broadband provider's website. Providers may increase charges. The information is provided and maintained by Decision Technologies Limited. **This is indicative only and based on a 2-person household with multiple devices and simultaneous usage. Broadband performance is affected by multiple factors including number of occupants and devices, simultaneous usage, router range etc. For more information speak to your broadband provider.
Map data ©OpenStreetMap contributors.
