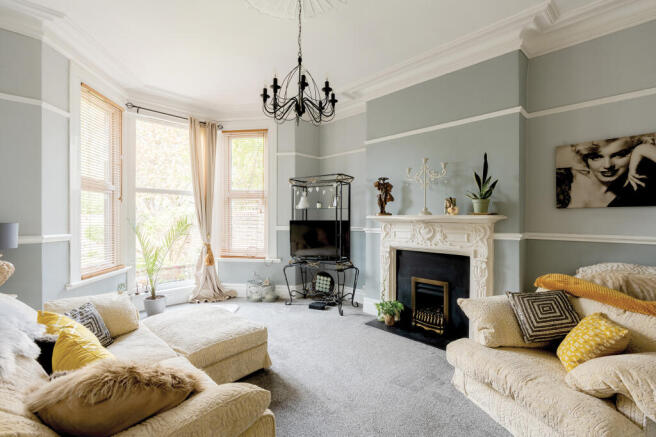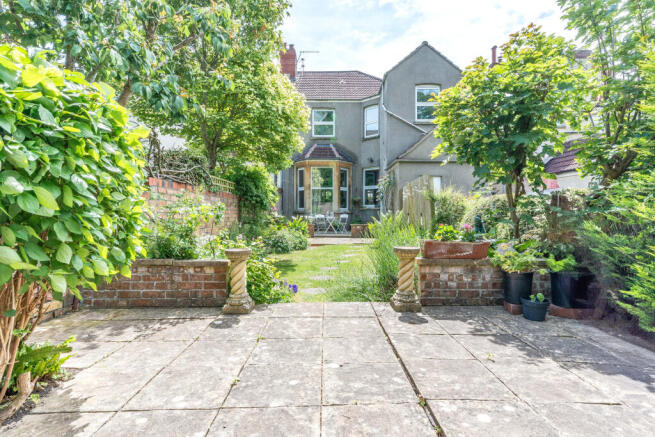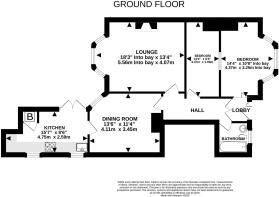
Garden Flat, Grange Court Road, Henleaze, Bristol

- PROPERTY TYPE
Ground Flat
- BEDROOMS
2
- BATHROOMS
1
- SIZE
926 sq ft
86 sq m
Key features
- Ground floor flat with private garden
- 65ft garden accessed directly from the apartment
- Private entrance
- Double glazed windows
- Spacious lounge with separate dining room
- 86 sqm taken from EPC
Description
Overview
This lovely home is on a prime road in BS9, with its own entrance, a private garden and offers flexible living.
There is a feeling of space and character throughout the apartment, thanks to the 10ft ceilings and the amount of period features that remain including stained glass doors, picture rails, ceiling cornice and some original doors.
The apartment is accessed via its own private entrance and this leads you into the hallway.
Both bedrooms, both reception rooms and the bathroom are accessed from here, and there is also a useful under stairs storage cupboard.
The main bedroom is at the front of the property, and the large bay window provides additional space as well as allowing lots of natural light in here.
A window separates this room with the second bedroom, which allows natural light into this space.
The second bedroom would also make a good home office if needed.
The principal lounge is a superb room. It’s very generous in size and has a large bay window that looks out to the private garden belonging to this apartment. There is a feature fireplace, along with picture rails and ceiling cornice.
There is potential here to change the window to a door providing access to the garden.
Unusually for an apartment, there is also a second reception room.
This also overlooks the garden and is currently used as a dining room. The kitchen is accessed through here.
The kitchen has double doors that open to the garden as well as having two windows that bring plenty of light to the room.
The gas combination boiler is housed in a store cupboard in the kitchen, and all the windows in the flat are double glazed.
Outside
This apartment has the bonus of having both a front and rear garden.
The front garden is a hassle free, low maintenance space.
There is also a side entrance to the property which leads you to the bin storage area, and also the side entrance to the back garden.
This apartment has a private 65’ x 18’ garden and this really is a lovely space.
There is a patio next to the property, with the mid section of the garden lawned with flowers and shrubs providing some colour.
At the top of the garden is a sunny decked area which is ideal for alfresco dining or just enjoying the sunshine.
As the property backs on to Redmaids Junior School, there are no properties behind so it has an open feel to it.
Location
Grange Court Road is a prime road in BS9, as you are so close to Henleaze High Street, Westbury Village and the acres of open space that The Downs offers.
There’s a great selection of shops, cafés and amenities in Henleaze & Westbury, whilst for those who require schooling, there’s a great selection of schools within walking distance.
As well as The Downs, the incredibly popular Canford Park is a short walk away with its play area, tennis courts and café.
Access into the city is easy whether that’s by bike or by bus.
It’s also a direct route to get out of the city with Cribbs Causeway and the motorway network is around 3.5 miles away.
We think...
This is a lovely apartment and will appeal for many different reasons. It could be the 65 ft private garden that people fall in love with, it could be having two separate reception rooms or it could be its prime location nestled between Henleaze High Street, Westbury Village and The Downs.
There is plenty to appreciate with this home and in our opinion, this is a must view.
Material information (provided by owner)
125 year lease - started in 1996.
£10 per year ground rent
£168 per year management charge. The flat owner is due to pay a proportion towards any works required on top of this set amount.
(There's only been two occasions in the past 5 years where the current owner has had to pay any additional charges above the set £168 per year).
Hallway
Accessed via a wooden front door which opens to the lobby. This has original stained glass double doors that open to the main hallway. In here there is woodblock flooring and doors that give access to the lounge, dining room, both bedrooms and the bathroom.
There is ceiling cornice, along with a picture rail.
There is also access to an understairs storage cupboard.
Lounge
5.56m x 4.06m
This has a large feature bay double glazed window that overlooks the garden. There is a feature gas fireplace with surround, ceiling cornice, picture rail and dado rail. (measurements into bay window and chimney recess). 10ft high ceiling.
Dining Room
4.11m x 3.45m
This has has window that overlooks the garden and also gives access to the kitchen.
Kitchen
4.75m x 2.59m
This has range of wall and base units with a Belfast sink and a pantry that houses the gas boiler. There are 2 windows that allow light in, as well as double doors that open to the garden. There is a fitted 4 burner gas hob with oven, as well as space for a dishwasher, washing machine, fridge & freezer.
Bedroom 2
4.37m x 1.93m
There is also a door that links to Bedroom 1 if required.
This also has a 10ft high ceiling, with cornice and a picture rail.
(Measurement into chimney recess)
Bedroom 1
4.37m x 3.25m
This is at the front of the house and has a large double glazed bay window that allows plenty of light in. The ceiling is 10ft high and has ceiling cornice and a picture rail. (Measurements into bay window and chimney recess)
Bathroom
This has a white suite with a shower over the bath.
There is a double glazed window allowing light / ventilation.
Garden
19.81m x 4.88m
There is a 65ft rear garden that is for the sole use of this property.
It is accessed from the double doors in the kitchen that open to the paved patio. Beyond the patio is the middle section of the garden and this is lawned with flower borders along one side.
The top section of the garden is another patio. This is slightly elevated and is a lovely place to sit and enjoy the sunshine.
The garden is enclosed by fencing and shrubbery.
- COUNCIL TAXA payment made to your local authority in order to pay for local services like schools, libraries, and refuse collection. The amount you pay depends on the value of the property.Read more about council Tax in our glossary page.
- Band: C
- PARKINGDetails of how and where vehicles can be parked, and any associated costs.Read more about parking in our glossary page.
- Ask agent
- GARDENA property has access to an outdoor space, which could be private or shared.
- Yes
- ACCESSIBILITYHow a property has been adapted to meet the needs of vulnerable or disabled individuals.Read more about accessibility in our glossary page.
- Ask agent
Garden Flat, Grange Court Road, Henleaze, Bristol
Add an important place to see how long it'd take to get there from our property listings.
__mins driving to your place
Get an instant, personalised result:
- Show sellers you’re serious
- Secure viewings faster with agents
- No impact on your credit score
Your mortgage
Notes
Staying secure when looking for property
Ensure you're up to date with our latest advice on how to avoid fraud or scams when looking for property online.
Visit our security centre to find out moreDisclaimer - Property reference OWY-75523540. The information displayed about this property comprises a property advertisement. Rightmove.co.uk makes no warranty as to the accuracy or completeness of the advertisement or any linked or associated information, and Rightmove has no control over the content. This property advertisement does not constitute property particulars. The information is provided and maintained by Ocean, Westbury on Trym. Please contact the selling agent or developer directly to obtain any information which may be available under the terms of The Energy Performance of Buildings (Certificates and Inspections) (England and Wales) Regulations 2007 or the Home Report if in relation to a residential property in Scotland.
*This is the average speed from the provider with the fastest broadband package available at this postcode. The average speed displayed is based on the download speeds of at least 50% of customers at peak time (8pm to 10pm). Fibre/cable services at the postcode are subject to availability and may differ between properties within a postcode. Speeds can be affected by a range of technical and environmental factors. The speed at the property may be lower than that listed above. You can check the estimated speed and confirm availability to a property prior to purchasing on the broadband provider's website. Providers may increase charges. The information is provided and maintained by Decision Technologies Limited. **This is indicative only and based on a 2-person household with multiple devices and simultaneous usage. Broadband performance is affected by multiple factors including number of occupants and devices, simultaneous usage, router range etc. For more information speak to your broadband provider.
Map data ©OpenStreetMap contributors.








