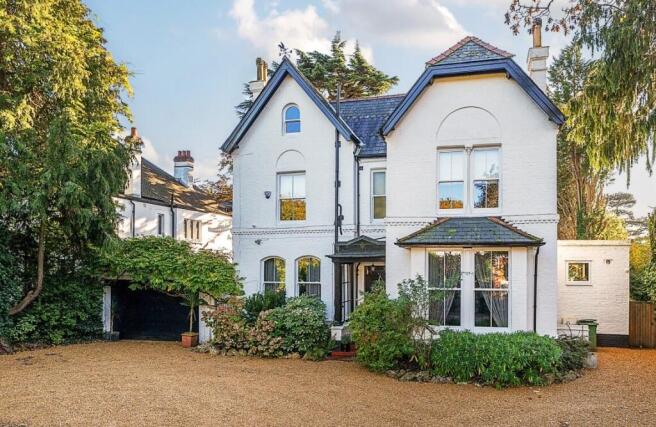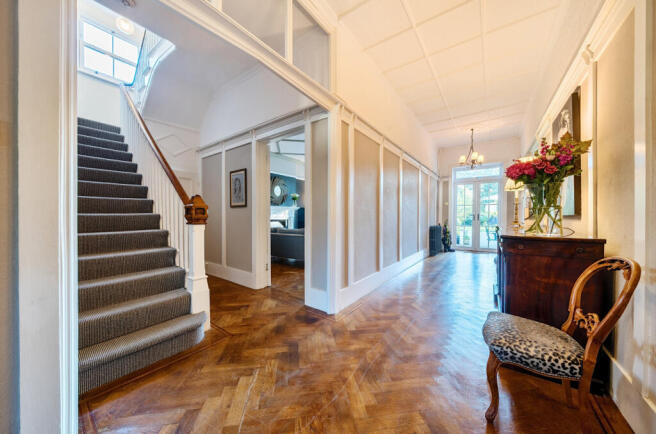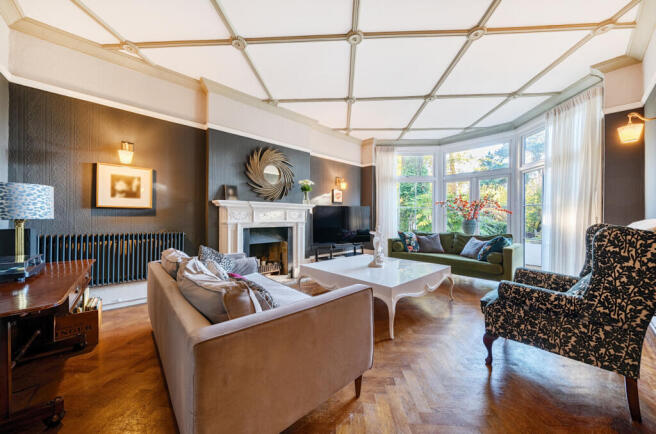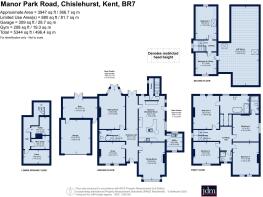
Manor Park Road, Chislehurst, Kent, BR7

- PROPERTY TYPE
Detached
- BEDROOMS
6
- BATHROOMS
3
- SIZE
5,344 sq ft
496 sq m
- TENUREDescribes how you own a property. There are different types of tenure - freehold, leasehold, and commonhold.Read more about tenure in our glossary page.
Freehold
Key features
- Commanding Victorian property
- 5,344 sq ft, 6 bedrooms
- Potential to extend if required (subject to planning)
- Premium gated setting near Royal Parade
- Glorious southerly189' garden
- Beautiful interior
- Stunning original architectural features
- Call to arrange a private viewing
Description
The wide frontage has a mature landscaping, black railings and electric gates, a shingle drive, ample parking space for several cars, an EV ‘fast charge’ point and access to the double garage.
Victorian features are immediately evident with entry to the house via a deep covered porch with glazed panelling.
The hall is an impressive space and as you walk through here the beauty of the house unfolds. You will find rooms of grand proportions with tall coffered ceilings, expansive windows, herringbone wood floors, large elegant fireplaces, traditional style radiators, wall panelling, detailed architraves, attractive cornicing, ornate ceiling roses, panelled doors, deep skirting and picture rails.
Furthermore, the house benefits from an extensive programme of refurbishments that have taken place over the past five years. This has included the replacement of all windows - in keeping with the original style, a new heating and hot water system, installation of an alarm with CCTV, replacement of all carpets and curtains, and the outside of house was painted less than 2 years ago.
The 370 sq ft kitchen breakfast room is the quality you would expect with Mark Wilkinson bespoke detailed oak cabinets, contrasting granite surfaces, double inset sinks and a curved central island with raised glass breakfast bar. Quality appliances are included along with a wine rack crafted into the cabinetry. Beautiful herringbone flooring, dark column radiators and a feature dark wall provide the backdrop to the room.
There is a useful walk-in pantry, a separate laundry room and stairs from here lead to a cellar wine store and further storage rooms.
There is no shortage of formal reception space with a stunning dining room of almost 300 sq ft adjacent to the kitchen. This grand room features luxurious textured wall paper in a heritage deep green colour, an original wood surround cast iron fireplace, huge sash windows and oak flooring.
The drawing room to the rear is an impressive 324 sq ft with magnificent floor to ceiling canted bay windows and French doors out to the glorious 189’ south facing garden. Luxury textured wallpaper, a tall central fireplace and original herringbone flooring give depth to the room.
A snug provides a more intimate lounge space set around a cast iron Victorian fireplace flanked by bespoke built-in book cases and cabinets. Light floods in from the large arched head windows to the front.
Four of the six bedrooms are to the first floor with the final two on the second floor along with access to a large loft storage space.
The principal suite is a significant 265 sq ft plus a large and very luxurious en suite bathroom and dressing area. The bedroom has pretty features including an ornate ceiling rose and a beautiful embellished Victorian fireplace. A stand alone, low profile curved bath tub features in the en suite with striking Carrera marble wall tiling with back lit inset nooks in the bath and walk-in shower areas. A back lit mirror sits above the basin which is set into a wall hung drawer unit, there is a chrome heated towel rail, under floor heating and two large windows provide fresh air and light. The dressing area is lined with built-in mirrored wardrobes.
The other five bedrooms are all amply sized and beautifully presented, and there is a further en suite and a family shower room.
Finally, to the rear the south facing rear garden is an impressive 189’ with a central lawn flanked by meandering beds of mature shrubs and trees. Two terraces provide perfect spots to sit and enjoy this glorious view. There is also access to a garden gym room from here.
This is a grand house but should you want even more, there is scope to extend subject to planning.
Overall this graceful and luxurious home needs to be seen to be fully absorbed and appreciated.
For a private viewing please call
Kristina Smalinsky, Head of Prime Sales.
Broadband and Mobile Coverage
For broadband and mobile phone coverage at the property in question please visit: checker.ofcom.org.uk/en-gb/broadband-coverage and checker.ofcom.org.uk/en-gb/mobile-coverage respectively.
IMPORTANT NOTE TO POTENTIAL PURCHASERS:
We endeavour to make our particulars accurate and reliable, however, they do not constitute or form part of an offer or any contract and none is to be relied upon as statements of representation or fact and a buyer is advised to obtain verification from their own solicitor or surveyor.
Brochures
Particulars- COUNCIL TAXA payment made to your local authority in order to pay for local services like schools, libraries, and refuse collection. The amount you pay depends on the value of the property.Read more about council Tax in our glossary page.
- Band: G
- PARKINGDetails of how and where vehicles can be parked, and any associated costs.Read more about parking in our glossary page.
- Yes
- GARDENA property has access to an outdoor space, which could be private or shared.
- Yes
- ACCESSIBILITYHow a property has been adapted to meet the needs of vulnerable or disabled individuals.Read more about accessibility in our glossary page.
- Ask agent
Manor Park Road, Chislehurst, Kent, BR7
Add an important place to see how long it'd take to get there from our property listings.
__mins driving to your place
Get an instant, personalised result:
- Show sellers you’re serious
- Secure viewings faster with agents
- No impact on your credit score
Your mortgage
Notes
Staying secure when looking for property
Ensure you're up to date with our latest advice on how to avoid fraud or scams when looking for property online.
Visit our security centre to find out moreDisclaimer - Property reference CHI230262. The information displayed about this property comprises a property advertisement. Rightmove.co.uk makes no warranty as to the accuracy or completeness of the advertisement or any linked or associated information, and Rightmove has no control over the content. This property advertisement does not constitute property particulars. The information is provided and maintained by jdm, Chislehurst. Please contact the selling agent or developer directly to obtain any information which may be available under the terms of The Energy Performance of Buildings (Certificates and Inspections) (England and Wales) Regulations 2007 or the Home Report if in relation to a residential property in Scotland.
*This is the average speed from the provider with the fastest broadband package available at this postcode. The average speed displayed is based on the download speeds of at least 50% of customers at peak time (8pm to 10pm). Fibre/cable services at the postcode are subject to availability and may differ between properties within a postcode. Speeds can be affected by a range of technical and environmental factors. The speed at the property may be lower than that listed above. You can check the estimated speed and confirm availability to a property prior to purchasing on the broadband provider's website. Providers may increase charges. The information is provided and maintained by Decision Technologies Limited. **This is indicative only and based on a 2-person household with multiple devices and simultaneous usage. Broadband performance is affected by multiple factors including number of occupants and devices, simultaneous usage, router range etc. For more information speak to your broadband provider.
Map data ©OpenStreetMap contributors.








