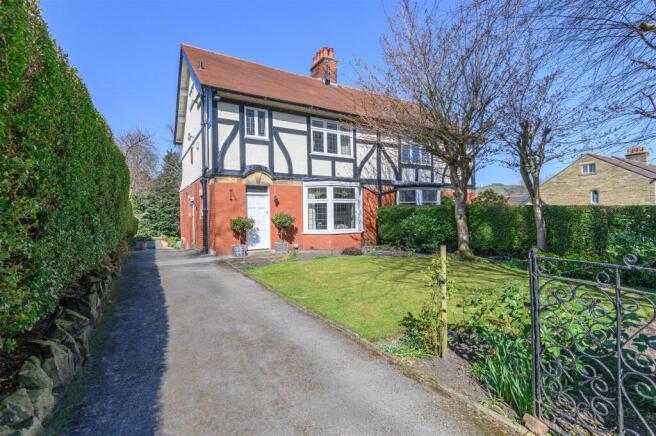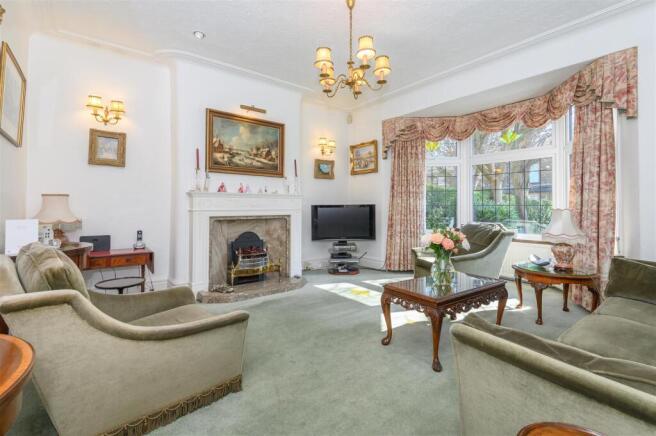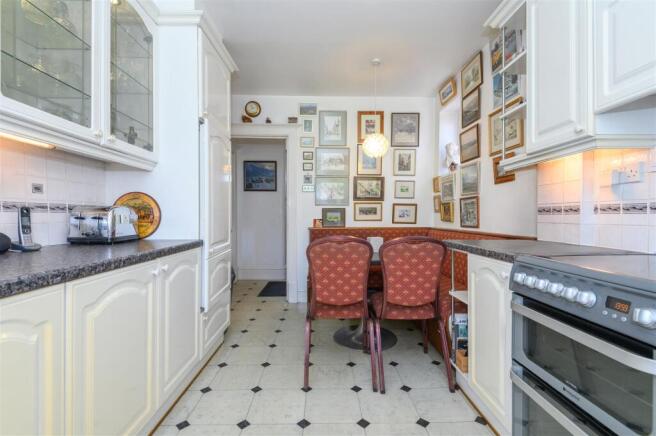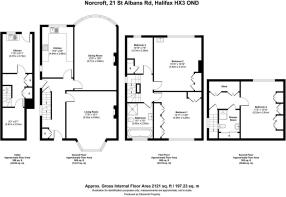Norcroft, 21 St. Albans Road, Skircoat Green, HX3 0ND

- PROPERTY TYPE
Semi-Detached
- BEDROOMS
4
- BATHROOMS
2
- SIZE
Ask agent
- TENUREDescribes how you own a property. There are different types of tenure - freehold, leasehold, and commonhold.Read more about tenure in our glossary page.
Freehold
Key features
- EDWARDIAN SEMI-DETACHED
- SPACIOUS ACCOMMODATION
- GENEROUS REAR GARDEN
- SOUGHT-AFTER LOCATION
- GATED DRIVEWAY
- IN NEED OF MODERNISATION
Description
Internally, the property briefly comprises; entrance hallway, lounge, dining room and breakfast kitchen to the ground floor, full-height cellars rooms to the lower ground floor, three bedrooms and house bathroom/shower room to the first floor and bedroom and shower room to the second floor.
Externally, to the front of the property, a gated driveway provides off-street parking for five cars, adjacent to a south-facing lawn. To the rear, an enclosed and landscaped garden has a flagged terrace and two generous lawns, bordered my mature planting and shrubbery
Location - The property is located close to the centre of Skircoat Green with a range of local amenities and independent retailers including butchers, post office and convenience store. Ideally situated within walking distance to the Calderdale Royal Hospital, the area also boasts highly regarded schools including, All Saints Junior & Infant School, The Gleddings Preparatory School, and The Crossley Heath School. Having excellent commuter links to the M62 motorway network and regular rail services from Halifax station, the area is popular with professional families and benefits from open green space at Savile Park and Manor Heath which are a short distance away.
General Information - Access is gained through a solid oak door into the welcoming entrance hallway, finished with high-skirting and coving, with a staircase down to full head-height cellar rooms and an open staircase with decorative balustrade rising to the first floor.
The first door on your right takes you through to the spacious south facing lounge, showcasing high-skirting and coving, with a large bay window to the front elevation allowing for natural light to flood through. An electric fire sits at the focal point with decorative Adam-style surround and marble hearth.
The second reception room mirrors the lounge, showcasing high-skirting and coving, with a large window to the rear elevation flooding the space with natural light and enjoying an outlook out to the garden. An electric fire sits at the focal point with decorative Adam-style surround and marble hearth.
Moving through to the breakfast kitchen offering a range of wall, drawer and base units with contrasting worksurfaces incorporating a ceramic one-and-a-half bowl sink and drainer with mixer-tap. A corner sofa provides somewhere to dine while a large window to the rear elevation enjoys a pleasant outlook over the beautiful, landscaped garden.
Rising to the first-floor landing, showcasing a circular feature window and accessing three double bedrooms and the house bathroom. An open staircase with decorative balustrade rises to the second floor.
The spacious principal bedroom is finished with high-skirting and coving and benefits from built-in wardrobes and vanity unit. Two further double bedrooms are positioned to the rear of the property, benefitting from built-in wardrobes and enjoying a pleasant aspect over the garden.
The modern house bathroom is part-tiled and boasts a contemporary four-piece suite comprising a w/c, wash-hand basin, double walk-in shower and panelled bath.
The second-floor landing accesses a spacious double bedroom with built-in wardrobes and Dorma window, and a second shower room. The shower room boasts a three-piece suite comprising a w/c, pedestal wash-hand basin and walk-in shower cubicle.
Externals - A gated driveway provides off-street parking for five cars, adjacent to a well-manicured south-facing lawn bordered by colourful planting and shrub borders. The driveway leads down the side of the property to a hardstanding and rear terrace.
The rear terrace provides a private place to sit and relax, creating the perfect entertaining space for BBQs and alfresco dining. Adjacent to the terrace is a generous lawn. With access down to the basement entrance.
The enclosed and landscaped rear garden also had steps and a flagged pathway leading down through a rockery to a further generous section of lawn, bordered by mature planting and shrubbery, with woodland screening the rear boundary.
Services - We understand that the property benefits from all mains services. Please note that none of the services have been tested by the agents, we would therefore strictly point out that all prospective purchasers must satisfy themselves as to their working order.
Directions - From Halifax town centre proceed on Skircoat Green Road (A629) and then take a right-hand turn on to Heath Road. Proceed straight ahead past two sets of traffic lights and then take a left-hand turn on to St. Albans Road. No. 21 will be on your left-hand side indicated by a Charnock Bates board.
For Satellite Navigation – HX3 0ND
Brochures
Brochure 10 04 25.pdf- COUNCIL TAXA payment made to your local authority in order to pay for local services like schools, libraries, and refuse collection. The amount you pay depends on the value of the property.Read more about council Tax in our glossary page.
- Band: E
- PARKINGDetails of how and where vehicles can be parked, and any associated costs.Read more about parking in our glossary page.
- Yes
- GARDENA property has access to an outdoor space, which could be private or shared.
- Yes
- ACCESSIBILITYHow a property has been adapted to meet the needs of vulnerable or disabled individuals.Read more about accessibility in our glossary page.
- Ask agent
Norcroft, 21 St. Albans Road, Skircoat Green, HX3 0ND
Add an important place to see how long it'd take to get there from our property listings.
__mins driving to your place
Your mortgage
Notes
Staying secure when looking for property
Ensure you're up to date with our latest advice on how to avoid fraud or scams when looking for property online.
Visit our security centre to find out moreDisclaimer - Property reference 33833274. The information displayed about this property comprises a property advertisement. Rightmove.co.uk makes no warranty as to the accuracy or completeness of the advertisement or any linked or associated information, and Rightmove has no control over the content. This property advertisement does not constitute property particulars. The information is provided and maintained by Charnock Bates, Halifax. Please contact the selling agent or developer directly to obtain any information which may be available under the terms of The Energy Performance of Buildings (Certificates and Inspections) (England and Wales) Regulations 2007 or the Home Report if in relation to a residential property in Scotland.
*This is the average speed from the provider with the fastest broadband package available at this postcode. The average speed displayed is based on the download speeds of at least 50% of customers at peak time (8pm to 10pm). Fibre/cable services at the postcode are subject to availability and may differ between properties within a postcode. Speeds can be affected by a range of technical and environmental factors. The speed at the property may be lower than that listed above. You can check the estimated speed and confirm availability to a property prior to purchasing on the broadband provider's website. Providers may increase charges. The information is provided and maintained by Decision Technologies Limited. **This is indicative only and based on a 2-person household with multiple devices and simultaneous usage. Broadband performance is affected by multiple factors including number of occupants and devices, simultaneous usage, router range etc. For more information speak to your broadband provider.
Map data ©OpenStreetMap contributors.






