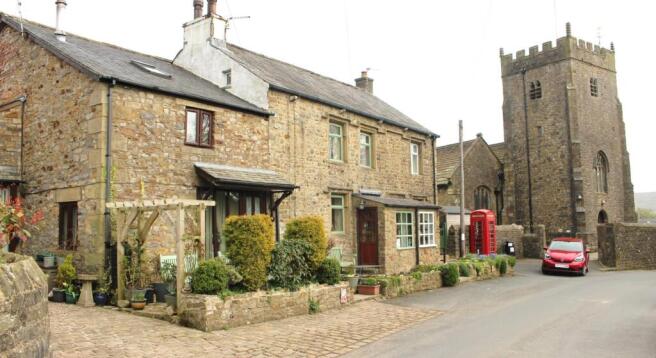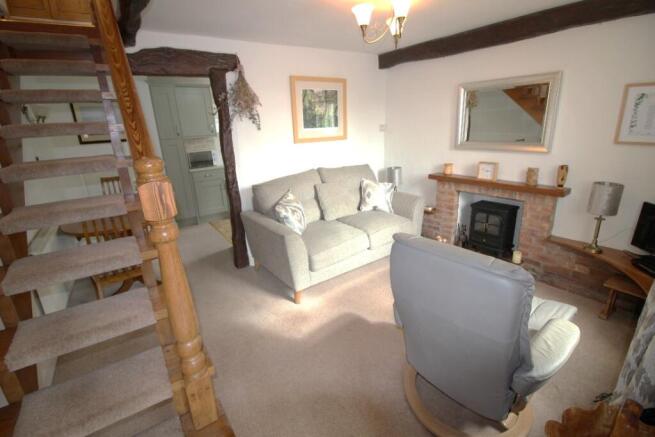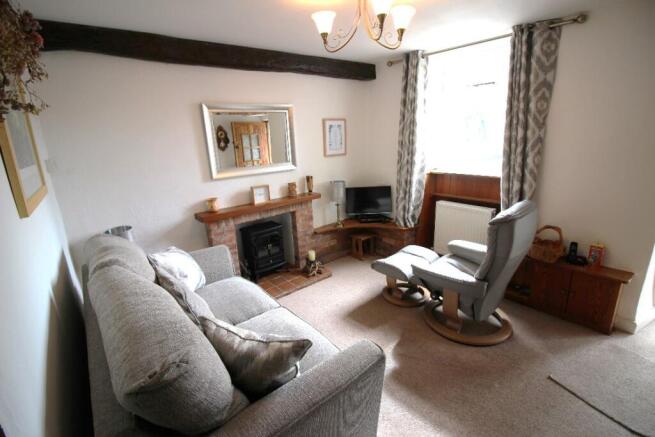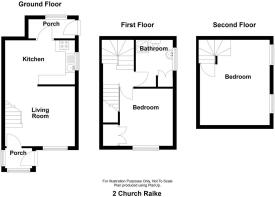
Church Raike - Lot 1, Chipping, Preston, PR3
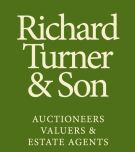
- PROPERTY TYPE
Terraced
- BEDROOMS
2
- BATHROOMS
1
- SIZE
Ask agent
- TENUREDescribes how you own a property. There are different types of tenure - freehold, leasehold, and commonhold.Read more about tenure in our glossary page.
Freehold
Key features
- For sale by informal tender - deadline date 12noon 4th June 2025
- Garden Plot also available - Guide Price £50,000
Description
This end terrace cottage has very comfortable and well presented living accommodation and is sited in one of the best positions in Chipping village.
Chipping is a character village with plenty of community spirit and a busy events calendar with churches, village hall, schools, sports facilities, shops, pubs and cafés. The market towns of Clitheroe and Longridge are only a short drive or bus journey away with all needs catered for including supermarkets, shops, cafés, restaurants, parks, walks, leisure and recreational facilities and excellent education facilities for all ages.
The cottage is grade 2 listed of special archaeological or historic interest with entry number 136226 of the National Heritage list for England but the listed features are external and appear limited to the front porch and front elevation of both No. 2 and No. 4 Church Raike.
Method of Sale
The property is offered for sale by informal tender with tenders invited for one or both lots together. Lot 1 comprises the end terrace cottage known as 2 Church Raike. Lot 2 comprises the garden plot between 6 Church Raike and 8 Church Raike. Offers should be made on the tender form provided and submitted to the office of the Selling Agents before 12 o’clock midday Wednesday 4th June 2025.
Ground Floor
Front Entrance Porch 4' 8" x 3' 4"adjoining the mirror image of 4 Church Raike of similar structural material to the cottage and having windows to front and side, part glazed outer and inner doors, tiled floor and step up to the lounge.
Lounge
12' 3" x 10' 6" with front window, fitted carpet, wall radiator, undersill radiator, mellow brick fireplace with tiled hearth, pine mantle, electric fire, base pine shelves either side of the fireplace, pine base cupboards, exposed timber beam, centre light fitting and open tread stairway with carpeted treads leading to the first floor.
Kitchen
11' 10" x 7' 8" / 6' 1" with open exposed beam entrance from the lounge, fitted carpet to the dining area and tiled floor to the working kitchen area, wall radiator, range of painted wall cupboards and worktop units incorporating a stainless steel single drainer sink unit under the gable window, Belling oven with CDA four ring ceramic hob, tiled splashbacks and space for a clothes washer (included), built in cupboards, tall cupboard, centre light fitting, exposed ceiling beam and overhead window beam.
Rear Entrance Utility
Rear Entrance Utility 5' 9" x 3' 6" with red tiled floor, window and glazed outer and inner doors to the kitchen (fridge freezer included).
First Floor
An open tread stairway with carpet fitting and pine banister rail leads to a carpeted landing with built in cupboard with shelves and pine door, ceiling light and entrance to front bedroom 1 and bathroom.
Front Bedroom 1
10' 6" x 9' 6" with fitted carpet, front window, wall radiator, pine fitted wardrobe, built in wardrobe closet, dressing table with drawers under the front window and centre ceiling light.
Bathroom
7' 9" x 6' 6" with tiled floor, gable window with frosted glass, tiled walls, airing cupboard with hot water cylinder, wall radiator, four recessed ceiling lights, curved glass shower closet with Mira Vie chrome shower fitting and vanitory wash basin in white with matching siphonic toilet both in pine casings.
Second Floor
A return carpeted stairway with pine wall cupboard half way up and ceiling light leads to:
Bedroom 2
12' 6" x 12' 3" with light oak parquet floor, two gable windows, exposed roof timbers, ample eaves storage cupboards with shelves, wardrobe closet, wall radiator and ceiling light.
Outside
Front walled garden with flower border, stone flagged patio to the front entrance porch, side alley to the rear flagged yard with oil tank. Private, off road car parking space to the front of the property.
Services
comprises mains electricity with partial electric re-wiring circa 2018, mains water, mains drainage, oil fired central heating and double glazed windows throughout.
Brochures
Brochure 1Brochure 2- COUNCIL TAXA payment made to your local authority in order to pay for local services like schools, libraries, and refuse collection. The amount you pay depends on the value of the property.Read more about council Tax in our glossary page.
- Ask agent
- PARKINGDetails of how and where vehicles can be parked, and any associated costs.Read more about parking in our glossary page.
- Yes
- GARDENA property has access to an outdoor space, which could be private or shared.
- Yes
- ACCESSIBILITYHow a property has been adapted to meet the needs of vulnerable or disabled individuals.Read more about accessibility in our glossary page.
- Ask agent
Church Raike - Lot 1, Chipping, Preston, PR3
Add an important place to see how long it'd take to get there from our property listings.
__mins driving to your place
About Richard Turner & Son, Bentham (Nr Lancaster),
Royal Oak Chambers, Main Street, Bentham (Nr Lancaster), LA2 7HF



Your mortgage
Notes
Staying secure when looking for property
Ensure you're up to date with our latest advice on how to avoid fraud or scams when looking for property online.
Visit our security centre to find out moreDisclaimer - Property reference 28960117. The information displayed about this property comprises a property advertisement. Rightmove.co.uk makes no warranty as to the accuracy or completeness of the advertisement or any linked or associated information, and Rightmove has no control over the content. This property advertisement does not constitute property particulars. The information is provided and maintained by Richard Turner & Son, Bentham (Nr Lancaster),. Please contact the selling agent or developer directly to obtain any information which may be available under the terms of The Energy Performance of Buildings (Certificates and Inspections) (England and Wales) Regulations 2007 or the Home Report if in relation to a residential property in Scotland.
*This is the average speed from the provider with the fastest broadband package available at this postcode. The average speed displayed is based on the download speeds of at least 50% of customers at peak time (8pm to 10pm). Fibre/cable services at the postcode are subject to availability and may differ between properties within a postcode. Speeds can be affected by a range of technical and environmental factors. The speed at the property may be lower than that listed above. You can check the estimated speed and confirm availability to a property prior to purchasing on the broadband provider's website. Providers may increase charges. The information is provided and maintained by Decision Technologies Limited. **This is indicative only and based on a 2-person household with multiple devices and simultaneous usage. Broadband performance is affected by multiple factors including number of occupants and devices, simultaneous usage, router range etc. For more information speak to your broadband provider.
Map data ©OpenStreetMap contributors.
