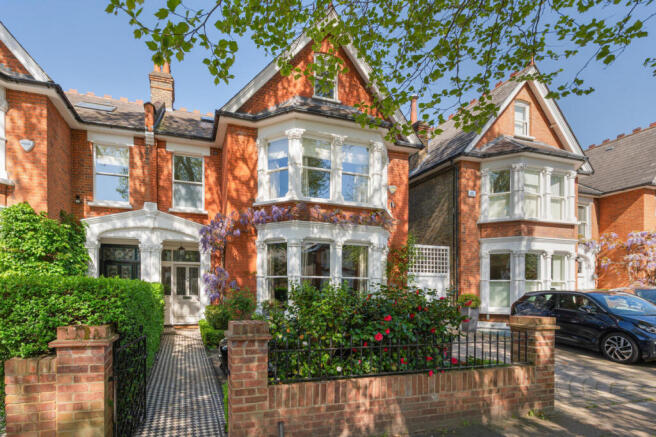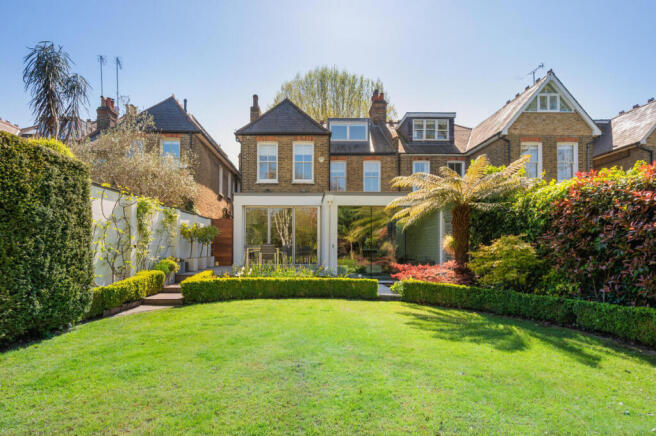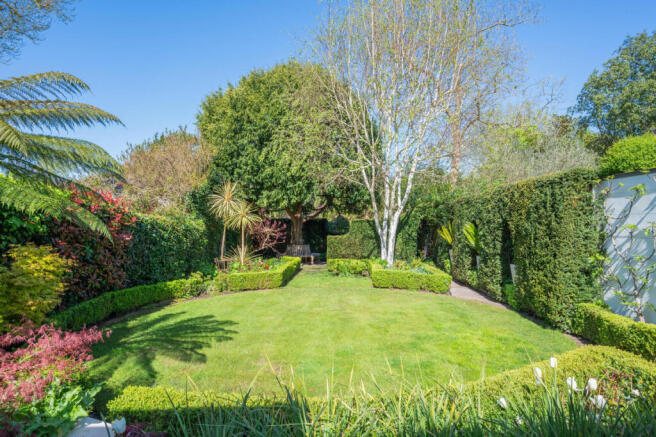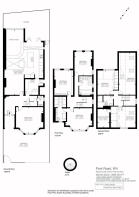Park Road, London, W4

- PROPERTY TYPE
Semi-Detached
- BEDROOMS
6
- BATHROOMS
3
- SIZE
3,505 sq ft
326 sq m
- TENUREDescribes how you own a property. There are different types of tenure - freehold, leasehold, and commonhold.Read more about tenure in our glossary page.
Freehold
Key features
- Chain Free
- Over 3,500sq ft
- Six Bedrooms
- Three Bathrooms
- Two Receptions
- Off Street Parking x 2
- 140ft Plus Garden
- Beautiful Open Plan Kitchen
- Opposite Chiswick House
- Short Walk from Chiswick Mainline
Description
Upon entering the property, one is immediately struck by the grandeur of the entrance hallway, a striking introduction to the home’s refined character. Soaring ceilings, original decorative cornicing, intricate ceiling roses, and a splendid stained-glass window set the tone for the architectural splendour found throughout. Period fireplaces and elegant proportions echo the home’s heritage, while thoughtful modern enhancements ensure a seamless fusion of past and present.
At the heart of the home lies a truly showstopping open-plan kitchen, dining and living space, an area created for both intimate family life and large-scale entertaining. This remarkable space is awash with natural light, courtesy of expansive floor-to-ceiling windows and a series of large skylights. The bespoke kitchen is centred around an impressive oversized island and features sleek polished concrete flooring that extends into the sunken sitting area, creating a sophisticated yet welcoming ambiance. A striking addition is the circular glass-covered wine cellar, capable of housing hundreds of bottles, a true centrepiece for any wine connoisseur. A separate utility room adds functionality without compromising the home’s aesthetic integrity.
Complementing the main living area is an additional reception room, enhanced by a large bay window, period fireplace, and soaring ceilings, a perfect retreat for quieter moments or formal gatherings.
The upper floors are home to six generously proportioned bedrooms, including an opulent principal suite complete with a sumptuous en suite bathroom and a bespoke walk-in wardrobe. Two further stylish bathrooms serve the remaining bedrooms, each thoughtfully designed to the highest specification.
Outside, the property continues to impress. A beautifully landscaped westerly facing garden extends in excess of 140 feet, offering an expansive and tranquil setting for alfresco dining, summer entertaining or peaceful repose. The large terrace connects effortlessly to the interior, creating a fluid transition between indoor and outdoor living. At the front, the home benefits from off-street parking for two vehicles, a highly prized feature in this sought-after location.
Just a short stroll from Chiswick Mainline Station and the vibrant offerings of Chiswick High Road, with its array of boutique shops, artisan cafés, and renowned restaurants this residence enjoys both exceptional convenience and a lifestyle of distinction.
- COUNCIL TAXA payment made to your local authority in order to pay for local services like schools, libraries, and refuse collection. The amount you pay depends on the value of the property.Read more about council Tax in our glossary page.
- Band: H
- PARKINGDetails of how and where vehicles can be parked, and any associated costs.Read more about parking in our glossary page.
- Yes
- GARDENA property has access to an outdoor space, which could be private or shared.
- Yes
- ACCESSIBILITYHow a property has been adapted to meet the needs of vulnerable or disabled individuals.Read more about accessibility in our glossary page.
- Ask agent
Energy performance certificate - ask agent
Park Road, London, W4
Add an important place to see how long it'd take to get there from our property listings.
__mins driving to your place
Get an instant, personalised result:
- Show sellers you’re serious
- Secure viewings faster with agents
- No impact on your credit score
Your mortgage
Notes
Staying secure when looking for property
Ensure you're up to date with our latest advice on how to avoid fraud or scams when looking for property online.
Visit our security centre to find out moreDisclaimer - Property reference RX521199. The information displayed about this property comprises a property advertisement. Rightmove.co.uk makes no warranty as to the accuracy or completeness of the advertisement or any linked or associated information, and Rightmove has no control over the content. This property advertisement does not constitute property particulars. The information is provided and maintained by Fine & Country, London. Please contact the selling agent or developer directly to obtain any information which may be available under the terms of The Energy Performance of Buildings (Certificates and Inspections) (England and Wales) Regulations 2007 or the Home Report if in relation to a residential property in Scotland.
*This is the average speed from the provider with the fastest broadband package available at this postcode. The average speed displayed is based on the download speeds of at least 50% of customers at peak time (8pm to 10pm). Fibre/cable services at the postcode are subject to availability and may differ between properties within a postcode. Speeds can be affected by a range of technical and environmental factors. The speed at the property may be lower than that listed above. You can check the estimated speed and confirm availability to a property prior to purchasing on the broadband provider's website. Providers may increase charges. The information is provided and maintained by Decision Technologies Limited. **This is indicative only and based on a 2-person household with multiple devices and simultaneous usage. Broadband performance is affected by multiple factors including number of occupants and devices, simultaneous usage, router range etc. For more information speak to your broadband provider.
Map data ©OpenStreetMap contributors.




