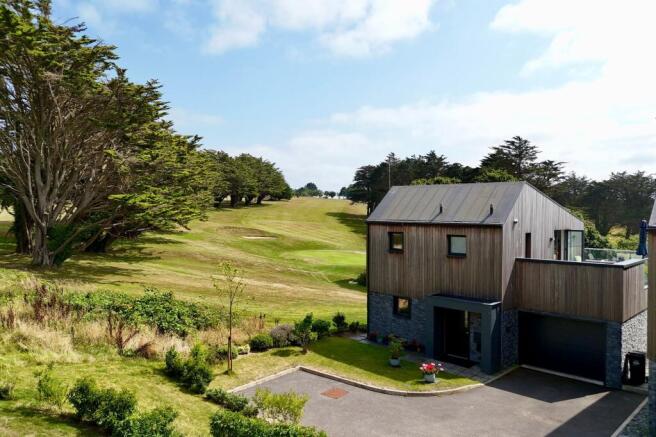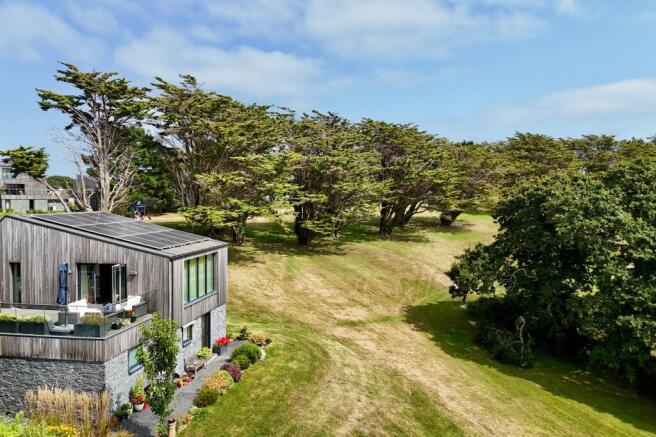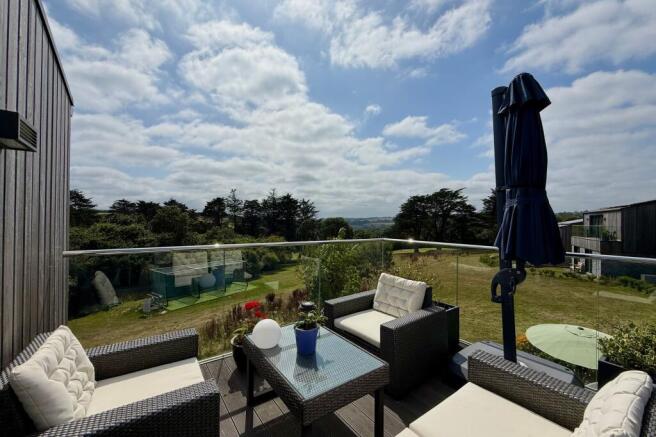The Green, Goldenbank, TR11

- PROPERTY TYPE
Detached
- BEDROOMS
3
- BATHROOMS
2
- SIZE
1,239 sq ft
115 sq m
- TENUREDescribes how you own a property. There are different types of tenure - freehold, leasehold, and commonhold.Read more about tenure in our glossary page.
Freehold
Key features
- Detached Eco home built in 2021
- Highly efficient with free electricity until the end of Dec 2029
- Three Double Bedrooms With Master En-Suite
- EPC = A (115 Points) Top 5% Of Homes In Uk!
- Open-plan living area
- Large terrace with South and West aspects
- Off Road Parking For 3 Plus A Garage With Electric Vehicle Charging
- Edge of golf course with an abundance of wildlife & close to Swanpool beach
- Close To Swanpool Beach With Cafe, Restaurant & Beautiful
- NO ONWARD CHAIN & AVAILABLE NOW!
Description
THE PROPERTY
Our vendors were the first to move in on this fantastic development and had the “pick of the bunch”. Number 10 is located inside the main crescent and away from road noise and with no passing traffic. Designed and built as an “upside-down” house due to its remarkable countryside views over and beyond the golf course, with a stunning terrace off the living room that is both large and sunny and where the owners can watch the sunset. The property is highly efficient with a focus on green energy, solar panels, air sourced heat pump, triple glazing, mechanical ventilation, large electrical storage battery and latest technology insulation. Currently our vendor has a deal running with Octopus Energy whereas they pay no energy bills until 31st December 2029 (This has been checked and can be transferred to the new owner). The three bedrooms will all accommodate double beds and have built-in wardrobes plus the main bedroom has an en-suite facility. Outside you have a small garden with patio seating and to the front there are three parking spaces and a good sized garage with electric car charge point. Very well-presented and perfect for those who golf or just enjoy the countryside. CAT 5 wired and fibre optic broadband. Electric sun blinds.
QUOTE FROM THE CURRENT OWNERS
We were the first people to move into The Green nearly four years ago, attracted by the prospect of living in a low-maintenance, zero-carbon house that takes full advantage of its situation in the beautiful countryside that surrounds it, yet is close enough to Falmouth’s beaches and town centre to enable its occupants to enjoy all the amenities Falmouth has to offer. We were particularly attracted to our property because of its additional parking and its position in a quiet cul-de-sac with no passing traffic and extensive views over the golf course and beyond. The house has fully lived up to our expectations and is the most comfortable and cheap-to-run house we’ve ever lived in. During our time here, a five-year Zero Bills deal was agreed with Octopus Energy which began on 1 January 2025 with nothing to pay for electricity during that time. This deal will be transferable to the new owners of the house and has made living here even more economical. Sadly, we are having to leave the house now to move nearer to family members in the South East.. As we have already purchased another property, there is no onward chain involved.
THE LOCATION
Just a 6-7 minute walk from/to Swanpool beach and adjacent to the much admired Falmouth Golf Course number 10 benefits from being so well positioned and the walk into Falmouth Town is pretty and quite easy along the South West coastal path or along other routes. There is a regular bus that stops just outside the development. On the golf course there is also a recently built clubhouse which is open to non-members and is a lovely place to eat and drink with views over the bay and out to sea. Falmouth town and harbourside has an excellent and diverse selection of restaurants and bars and an eclectic mixture of individual shops as well as national chains, together with quality galleries showcasing local talent. Nearby train stations (Falmouth Town and Penmere Halt) provide a convenient link to the mainline at Truro, for Exeter and London, Paddington. Falmouth Docks and Pendennis Shipyard are major contributors to the town's economy and along with Falmouth University (with campuses in Falmouth and Penryn) and Falmouth Marine School, specialising in traditional and modern boat building, marine engineering and environmental science, ensure an all-year-round vibrant community. There are five primary schools and one secondary school in the town and another in Penryn, as well as highly regarded independent preparatory and senior schools in Truro. Falmouth boasts the third deepest natural harbour in the world and is renowned for its maritime facilities which offer some of the best boating and sailing opportunities in the country. Falmouth is consistently ranked as one of the top five places to live in the UK.
EPC Rating: A
ACCOMMODATION IN DETAIL
(ALL MEASUREMENTS ARE APPROXIMATE) Through the front door into the...
HALLWAY
Stairs to the first floor. Doors to each of the three bedrooms and family shower room. Due to this property being designed as an “upside down home” we will start upstairs on the first floor.
OPEN PLAN LIVING/KITCHEN/DINING ROOM
28' 8" (8.75m) x 18' 11" (5.79m) reducing to 8' 10" (2.71m) At the top of the stairs you are welcomed into the main living space with a high ceiling and huge windows that flood the whole room with natural light. Wood flooring with underfloor heating. There are defined areas for seating, dining and kitchen. The kitchen is modern with base and eye level units with white fronted door and drawers. The grey worktop compliments the units and is extensive and also incorporates a breakfast bar. There are many built-in appliances that include fridge, freezer, dishwasher, high level oven, hob with extractor over and washing machine. The seating and dining areas are in the widest part of the room and have glorious views. Bi-fold doors lead out to the….
TERRACE
What an amazing area. With South and West views this raised area has a glorious vista over the golf course and countryside and makes the most of the sunshine and where one can watch the sun set. Glass balustrade and chrome rail, composite anti-slip decking. Lighting and power points.
CLOAKROOM/WC (1.06m x 2.02m)
From the stairwell a corridor gives access to the upstairs WC where you will also find a cupboard that houses the mechanical ventilation system.
HALLWAY
large under stair cupboard housing the pressurised hot water tank.
BEDROOM ONE
10' 0" (3.05m) x 8' 6"(2.61m) increasing to 9' 4" (2.86m) Window to the rear. Underfloor heating. Built-in wardrobe. Door to….
EN SUITE (1.42m x 3.16m)
Very stylish, walk-in shower cubicle with plumbed shower, WC, hand wash basin on vanity unit. Obscure window to the rear. Chrome ladder style heated towel radiator. Fully tiled walls and floor with underfloor heating.
BEDROOM TWO
11' 6" (3.51m) increasing to 13' 9" (4.21m) x 8' 11" (2.73m) Fully glazed door to the rear. Underfloor heating. Built-in wardrobe.
BEDROOM THREE (2.32m x 2.77m)
Window to the front. Under floor heating. Built-in wardrobe.
FAMILY SHOWER ROOM (1.97m x 2.69m)
Again very stylish, walk-in shower cubicle with plumbed shower, WC, hand wash basin on vanity unit. Obscure window to the side. Chrome ladder style heated towel radiator. Fully tiled walls and floor with underfloor heating.
DEVELOPEMENT/ESTATE CHARGES
Approximately £200 half yearly for private road and small common parts, however actual budget not yet set.
AGENTS NOTE
A Fine Example of Eco-Efficient Modern Living. This outstanding eco-efficient home has been built to an exceptional standard, offering a perfect blend of contemporary design and sustainable living. Designed with low energy costs in mind, it presents a rare opportunity to enjoy modern comforts with minimal environmental impact. Ideally situated just minutes from the stunning Swanpool Beach and picturesque coastline, residents will have direct access to an abundance of outdoor activities. Whether it's paddleboarding, kayaking, hiking, snorkelling, or other water sports, this location is a paradise for nature lovers and adventure seekers alike. LED lighting throughout the house. Mechanical ventilation & heat recovery system. Wired internet cable in living room & all bedrooms. TV points in all bedrooms. Remote controlled electric blinds in living room.
Front Garden
To the front there is parking for three vehicles and no passing traffic. A small front garden and access to the house and also the garage. Paths lead to the rear from both sides of the property.
Rear Garden
The rear garden is petite but lovely. Stone patio slabs with seating area and a walk straight onto the golf course and surrounding countryside.
Parking - Garage
17' 1" x 11' 0" (5.21m x 3.37m) Electric vehicular access door from the driveway. Utility area to the rear. Electric, lighting and water feed. Electric vehicle charge point. Storage battery for solar panels.
Parking - Driveway
Brochures
Property Brochure- COUNCIL TAXA payment made to your local authority in order to pay for local services like schools, libraries, and refuse collection. The amount you pay depends on the value of the property.Read more about council Tax in our glossary page.
- Band: E
- PARKINGDetails of how and where vehicles can be parked, and any associated costs.Read more about parking in our glossary page.
- Garage,Driveway
- GARDENA property has access to an outdoor space, which could be private or shared.
- Front garden,Rear garden
- ACCESSIBILITYHow a property has been adapted to meet the needs of vulnerable or disabled individuals.Read more about accessibility in our glossary page.
- Ask agent
The Green, Goldenbank, TR11
Add an important place to see how long it'd take to get there from our property listings.
__mins driving to your place
Get an instant, personalised result:
- Show sellers you’re serious
- Secure viewings faster with agents
- No impact on your credit score
Your mortgage
Notes
Staying secure when looking for property
Ensure you're up to date with our latest advice on how to avoid fraud or scams when looking for property online.
Visit our security centre to find out moreDisclaimer - Property reference 4ac5d089-8c2d-4819-bd4a-49400a5680e6. The information displayed about this property comprises a property advertisement. Rightmove.co.uk makes no warranty as to the accuracy or completeness of the advertisement or any linked or associated information, and Rightmove has no control over the content. This property advertisement does not constitute property particulars. The information is provided and maintained by Heather & Lay, Falmouth. Please contact the selling agent or developer directly to obtain any information which may be available under the terms of The Energy Performance of Buildings (Certificates and Inspections) (England and Wales) Regulations 2007 or the Home Report if in relation to a residential property in Scotland.
*This is the average speed from the provider with the fastest broadband package available at this postcode. The average speed displayed is based on the download speeds of at least 50% of customers at peak time (8pm to 10pm). Fibre/cable services at the postcode are subject to availability and may differ between properties within a postcode. Speeds can be affected by a range of technical and environmental factors. The speed at the property may be lower than that listed above. You can check the estimated speed and confirm availability to a property prior to purchasing on the broadband provider's website. Providers may increase charges. The information is provided and maintained by Decision Technologies Limited. **This is indicative only and based on a 2-person household with multiple devices and simultaneous usage. Broadband performance is affected by multiple factors including number of occupants and devices, simultaneous usage, router range etc. For more information speak to your broadband provider.
Map data ©OpenStreetMap contributors.





