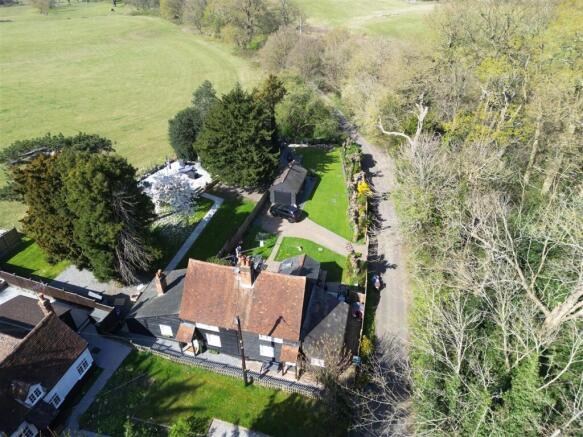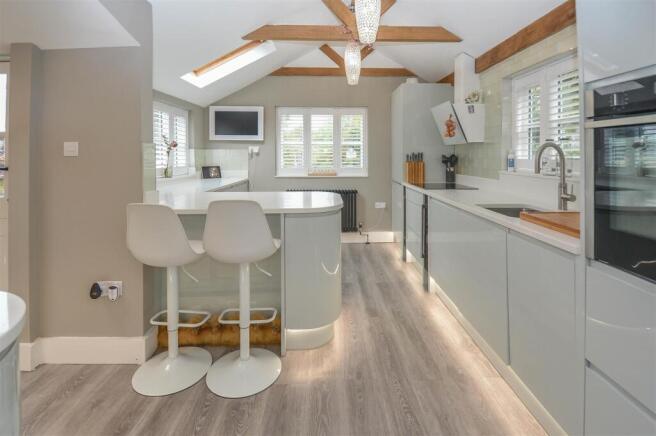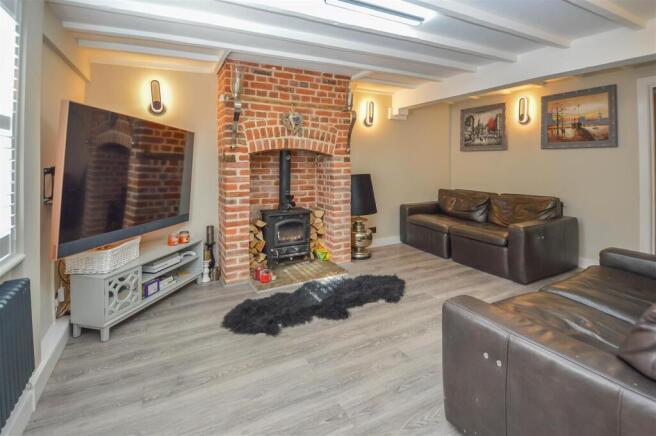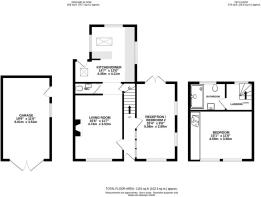
Dark Lane, Great Warley, Brentwood

- PROPERTY TYPE
Semi-Detached
- BEDROOMS
2
- BATHROOMS
1
- SIZE
1,101 sq ft
102 sq m
- TENUREDescribes how you own a property. There are different types of tenure - freehold, leasehold, and commonhold.Read more about tenure in our glossary page.
Freehold
Key features
- UNIQUE GRADE II LISTED COTTAGE
- LOVINGLY AND EXTENSIVELY RESTORED
- GATED DRIVEWAY
- ELECTRIC CAR CHARGER
- IDYLLIC SOUGHT AFTER LOCATION
- LARGE MATURE PLOT BACKING FIELDS
- PLANNING GRANTED FOR SINGLE STOREY EXTENSION
- PLANNING GRANTED FOR FULLY CONTAINED ANNEX
Description
Planning permission has been granted for a single story extension across the back of the property as well as permission to build a fully contained annex where the garage sits.
This beautiful cottage has undergone a complete transformation including new heating system, full rewire of electrics, new kitchen, cloakroom and shower room and is now an inviting and welcoming home that has been tastefully decorated throughout, whilst retaining plenty of character.
As you enter the hallway you will notice the large feature oak framed glass panels to the reception room and stairs to the first floor. A glazed door takes you to the spacious reception room/bedroom two, which has oak flooring and is flooded with light by way of dual aspect windows with French doors that overlook and lead to the beautiful rear garden. On the other side of the hallway, the inviting living room features an attractive restored fireplace with a wood burner. It has oak flooring and beams to the ceiling, giving it a lovely, homely feel. The beautiful kitchen/diner, with suspended ceiling and oak-beamed trusts, is accessed via double glazed doors. This is a most appealing light and airy space, with windows to three sides and velux windows to the vaulted roof. Fitted to a high specification, there are a good range of attractive eye and base level units set in contrasting worktops and room for dining with views over the garden. Plenty of built in storage is available and there is a door to the rear.
The master bedroom is located on the first floor, offering generous proportions and built-in wardrobes for ample storage. Adjacent to the bedroom is a stylish shower room, featuring a spacious walk-in shower, a wash hand basin integrated into a sleek vanity unit, and a W.C., all designed for convenience and comfort.
This lovely cottage is situated on a large plot where you will find off street parking for numerous vehicles, along with a large, detached garage, with excellent potential to convert to a home office if required. The charming mature and unoverlooked garden is mainly laid to lawn with a selection of shrubs and trees to borders and a paved area to the rear - the perfect place to relax and admire views over the adjoining fields.
Hallway -
Living Room - 4.73 x 3.53 (15'6" x 11'6") -
Kitchen/Diner - 4.45 x 4.11 (14'7" x 13'5") -
Reception/Bedroom 2 - 5.58 x 2.89 (18'3" x 9'5") -
Bedroom 1 - 4.59 x 3.56 (15'0" x 11'8") -
Bathroom - 2.63 x 2.01 (8'7" x 6'7") -
Garage - 6.01 x 3.51 (19'8" x 11'6") -
Agents Note - As part of the service we offer we may recommend ancillary services to you which we believe may help you with your property transaction. We wish to make you aware, that should you decide to use these services we will receive a referral fee. For full and detailed information please visit 'terms and conditions' on our website
Brochures
Dark Lane, Great Warley, Brentwood- COUNCIL TAXA payment made to your local authority in order to pay for local services like schools, libraries, and refuse collection. The amount you pay depends on the value of the property.Read more about council Tax in our glossary page.
- Band: D
- PARKINGDetails of how and where vehicles can be parked, and any associated costs.Read more about parking in our glossary page.
- Yes
- GARDENA property has access to an outdoor space, which could be private or shared.
- Yes
- ACCESSIBILITYHow a property has been adapted to meet the needs of vulnerable or disabled individuals.Read more about accessibility in our glossary page.
- Ask agent
Dark Lane, Great Warley, Brentwood
Add an important place to see how long it'd take to get there from our property listings.
__mins driving to your place
Get an instant, personalised result:
- Show sellers you’re serious
- Secure viewings faster with agents
- No impact on your credit score
Your mortgage
Notes
Staying secure when looking for property
Ensure you're up to date with our latest advice on how to avoid fraud or scams when looking for property online.
Visit our security centre to find out moreDisclaimer - Property reference 33834076. The information displayed about this property comprises a property advertisement. Rightmove.co.uk makes no warranty as to the accuracy or completeness of the advertisement or any linked or associated information, and Rightmove has no control over the content. This property advertisement does not constitute property particulars. The information is provided and maintained by Keith Ashton, Brentwood. Please contact the selling agent or developer directly to obtain any information which may be available under the terms of The Energy Performance of Buildings (Certificates and Inspections) (England and Wales) Regulations 2007 or the Home Report if in relation to a residential property in Scotland.
*This is the average speed from the provider with the fastest broadband package available at this postcode. The average speed displayed is based on the download speeds of at least 50% of customers at peak time (8pm to 10pm). Fibre/cable services at the postcode are subject to availability and may differ between properties within a postcode. Speeds can be affected by a range of technical and environmental factors. The speed at the property may be lower than that listed above. You can check the estimated speed and confirm availability to a property prior to purchasing on the broadband provider's website. Providers may increase charges. The information is provided and maintained by Decision Technologies Limited. **This is indicative only and based on a 2-person household with multiple devices and simultaneous usage. Broadband performance is affected by multiple factors including number of occupants and devices, simultaneous usage, router range etc. For more information speak to your broadband provider.
Map data ©OpenStreetMap contributors.







