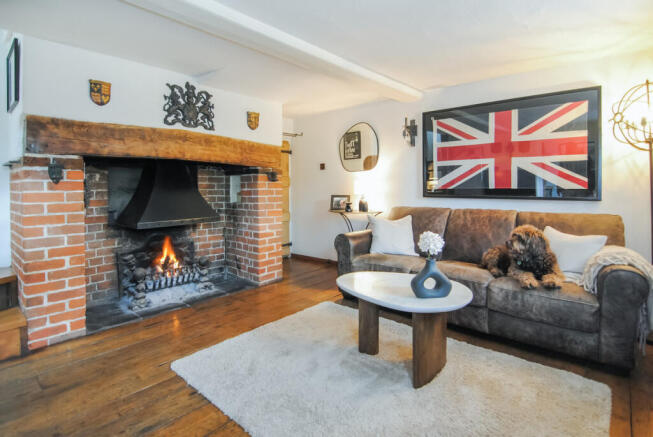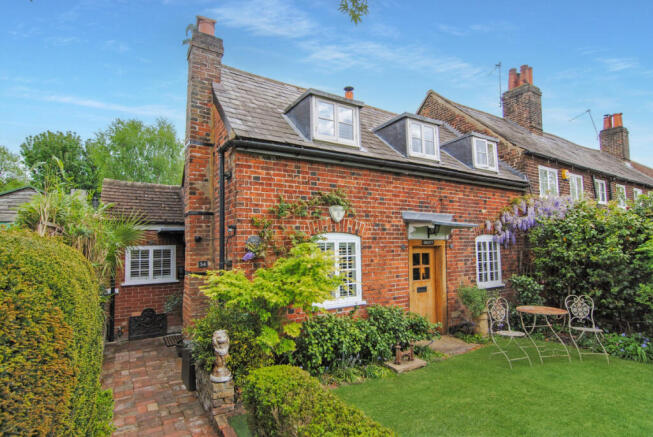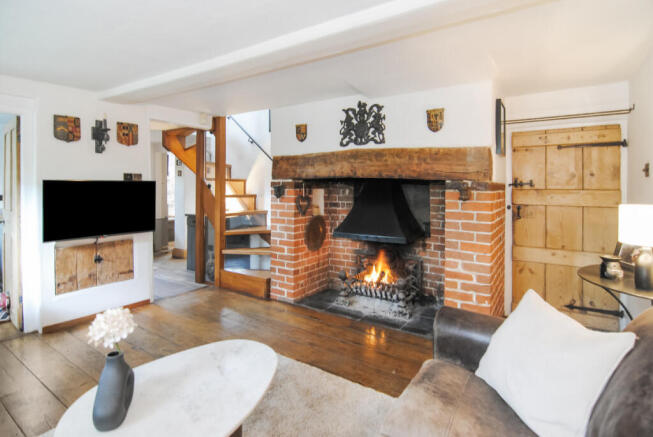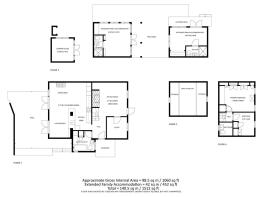Esher Green, Esher, KT10

- PROPERTY TYPE
End of Terrace
- BEDROOMS
4
- BATHROOMS
2
- SIZE
Ask agent
- TENUREDescribes how you own a property. There are different types of tenure - freehold, leasehold, and commonhold.Read more about tenure in our glossary page.
Freehold
Key features
- Enter Extension 1001 When Calling
Description
This was once the village blacksmith’s cottage – part of Esher’s story since the 1700s. Travellers heading down the old Portsmouth Road would stop off at the Wheatsheaf next door, while their horses were shoed at the cottage forge. That history still lingers – you feel it in the brickwork, the beams, the rhythm of the rooms – but the house itself has been reworked beautifully for modern life.
Set behind a Yew hedge with a west-facing front garden, the setting is both private and picturesque. In the evenings, the sun dips low across the Green – the perfect backdrop for an evening drink out front. There’s planning permission in place to convert the garden into parking if needed, but most fall in love with the garden as it is.
Inside, the house feels instantly welcoming. The sitting room is calm, cosy and full of character – reclaimed chapel flooring, underfloor heating, and a deep inglenook fireplace with an oak beam and a high-efficiency wood burner at its heart. It’s a space made for winter nights, film marathons, or curling up with a book and a glass of red as the fire crackles.
Next door, the study is something special – a solid wood built-in desk, bespoke shelving, and shuttered windows that look directly out to the garden. It has the feel of a proper grown-up workspace – peaceful, elegant, and far too lovely to be called just an office.
At the rear, the house opens out into a generous kitchen and dining space with underfloor heating – light pours in from two roof lanterns, and two sets of French doors open straight onto the patio. There’s loads of worktop space, integrated appliances, a wine fridge, and a log burner in the dining area to keep things warm and inviting year-round. It’s a room that’s constantly in use – ideal for everyday family life, hosting friends, or just flinging the doors open on a sunny afternoon and letting the house breathe.
Also on the ground floor is a utility room with a cloakroom and full bath – smartly designed with underfloor heating, a Velux window, and plenty of storage. It's a practical space that keeps the rest of the house running smoothly, combining functionality with comfort.
Upstairs are two bedrooms – the main is a generous double with bespoke wardrobes and a garden view, while the second is a small double that works well as a guest room or dressing space. The shower room is finished in travertine with a rainfall shower, underfloor heating, and matching shutters that run throughout the house.
Step outside and the garden takes things up a level. It stretches around 160 feet – quietly private, softly planted, and broken up into purposeful spaces. Directly behind the house is a patio – the natural extension of the kitchen, perfect for barbecues and summer evenings. Further back, a raised terrace catches the last of the sun – a peaceful end-of-day retreat with seating, shade and just enough distance from the house to feel like a getaway.
Beyond the planting are two separate, fully insulated cabins – each with its own shower room, WC, heating and power. Whether it’s bedrooms three and four, work-from-home setups, or private guest accommodation, they offer real versatility. For families with grown-up children still living at home, they’re a dream setup – everyone gets their own space and independence. For couples working remotely, they’re the perfect switch-off point – close enough to stay connected, but separate enough to leave work behind at the end of the day. These aren’t token garden rooms – they’re proper, useful spaces that flex with your life.
The main residence is a two-bedroom character home – warm, welcoming, full of charm – but with these additional spaces, the overall lifestyle on offer is that of a much larger home. One with zones for living, working, and hosting – without anyone getting under each other’s feet, or spaces sitting cold and unused. It’s that rare mix of practical layout and real atmosphere – a house that works whether it’s just the two of you, or a full house at Christmas.
The third outbuilding at the end of the garden is currently used for storage – practical, tucked away, but smart enough to turn into something more creative if needed. The garden as a whole is easy, flowing, and genuinely enjoyable – whether you’re out there with a coffee in the morning, the dog at your side, or friends over for dinner in the evening sun.
Location-wise, it doesn’t get much more convenient. Esher station is around a 20-minute walk, with direct trains to Waterloo from 23 minutes. The A3 is just minutes away by car, with swift access to the M25, Heathrow and Gatwick. Local bus routes link to Cobham, Kingston and Surbiton.
Esher Church School is within walking distance and Ofsted-rated ‘Good’, while independent options include Claremont Fan Court, Rowan Prep, Shrewsbury House and Reeds – with ACS International School in Cobham also nearby.
The High Street is a few minutes on foot and full of life – Gail’s for pastries, Waitrose for essentials, Farrants for everything from toys to tech, plus salons, wine shops, and a brilliant bookshop. For culture, there’s the Everyman Cinema for indie films and new releases, and Esher Theatre with live comedy, music, and community productions.
Food and drink are a real highlight. The Wheatsheaf is just next door – full of history and still one of the best places for a proper Sunday roast. Don Louis does excellent Spanish tapas and paella, Fego’s is perfect for brunch, and The Good Earth offers elegant Chinese dining. Giggling Squid is always lively for Thai, and Cote is a classic choice for steak and wine nights.
The area is packed with green space. Esher Green is ideal for dog walks and morning strolls, but there’s also Sandown Park with horse racing, skiing, squash, and seasonal events. Oxshott Woods is close for weekend wanders, and Claremont Landscape Gardens offer stunning trails and lake views year-round.
This is one of those homes that gets under your skin. It has the history, the heart, and the kind of layout that quietly makes everything easier. It’s not flashy, and it doesn’t need to be – it’s simply a brilliant home, in a brilliant spot, that adapts to you. Whether it’s your forever house or just the next step, it’s somewhere you can settle into from day one – and not want to leave.
- COUNCIL TAXA payment made to your local authority in order to pay for local services like schools, libraries, and refuse collection. The amount you pay depends on the value of the property.Read more about council Tax in our glossary page.
- Ask agent
- PARKINGDetails of how and where vehicles can be parked, and any associated costs.Read more about parking in our glossary page.
- Yes
- GARDENA property has access to an outdoor space, which could be private or shared.
- Yes
- ACCESSIBILITYHow a property has been adapted to meet the needs of vulnerable or disabled individuals.Read more about accessibility in our glossary page.
- Ask agent
Esher Green, Esher, KT10
Add an important place to see how long it'd take to get there from our property listings.
__mins driving to your place
Your mortgage
Notes
Staying secure when looking for property
Ensure you're up to date with our latest advice on how to avoid fraud or scams when looking for property online.
Visit our security centre to find out moreDisclaimer - Property reference RX574871. The information displayed about this property comprises a property advertisement. Rightmove.co.uk makes no warranty as to the accuracy or completeness of the advertisement or any linked or associated information, and Rightmove has no control over the content. This property advertisement does not constitute property particulars. The information is provided and maintained by & Co, Covering Nationwide. Please contact the selling agent or developer directly to obtain any information which may be available under the terms of The Energy Performance of Buildings (Certificates and Inspections) (England and Wales) Regulations 2007 or the Home Report if in relation to a residential property in Scotland.
*This is the average speed from the provider with the fastest broadband package available at this postcode. The average speed displayed is based on the download speeds of at least 50% of customers at peak time (8pm to 10pm). Fibre/cable services at the postcode are subject to availability and may differ between properties within a postcode. Speeds can be affected by a range of technical and environmental factors. The speed at the property may be lower than that listed above. You can check the estimated speed and confirm availability to a property prior to purchasing on the broadband provider's website. Providers may increase charges. The information is provided and maintained by Decision Technologies Limited. **This is indicative only and based on a 2-person household with multiple devices and simultaneous usage. Broadband performance is affected by multiple factors including number of occupants and devices, simultaneous usage, router range etc. For more information speak to your broadband provider.
Map data ©OpenStreetMap contributors.




