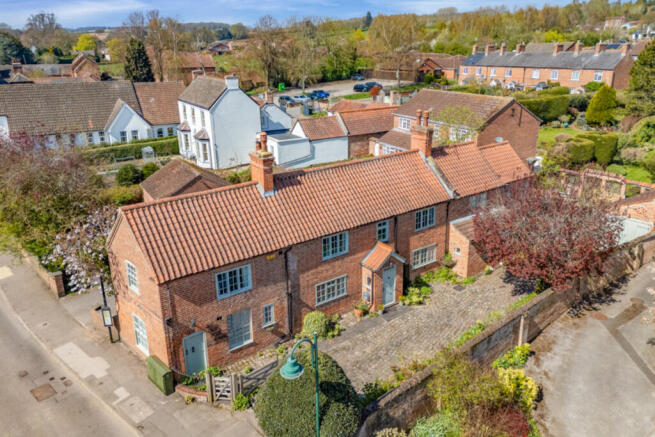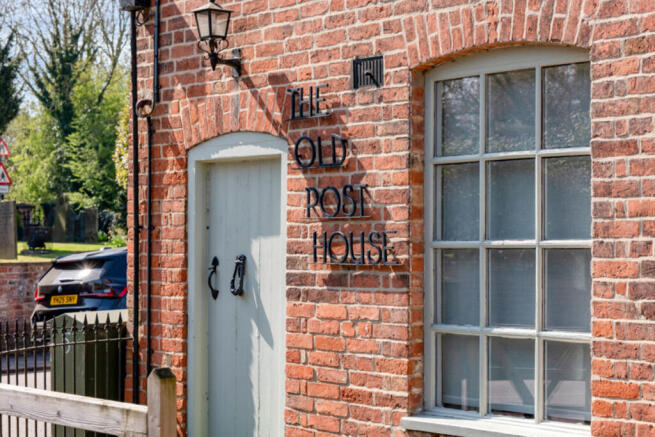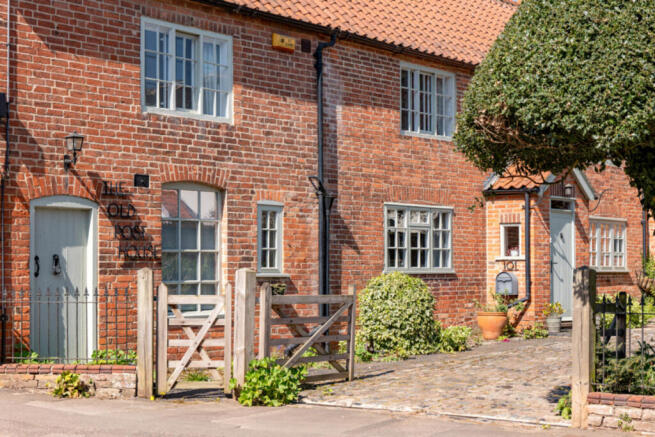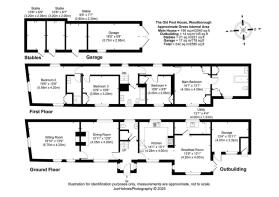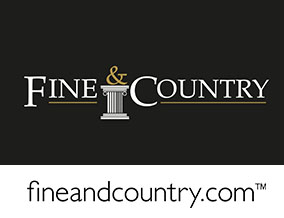
Main Street, Woodborough, NG14

- PROPERTY TYPE
Cottage
- BEDROOMS
4
- BATHROOMS
3
- SIZE
2,585 sq ft
240 sq m
- TENUREDescribes how you own a property. There are different types of tenure - freehold, leasehold, and commonhold.Read more about tenure in our glossary page.
Freehold
Key features
- Charming 4-bedroom detached home in the heart of sought after village of Woodborough.
- Full of character including exposed beams, ledge and brace doors and sash windows
- Spacious layout with two reception rooms, two en-suites, and a family bathroom
- Open-plan living kitchen with French doors to a sheltered courtyard and spacious garden
- Superb potential for further development of external storeroom
- Private & mature garden with sweeping lawns, summer house and attractive views of church
- Garage and multiple outbuildings, including a wood store and potting shed
- Desirable conservation village with pubs, shops, school, fitness studio, and excellent commuter links
Description
THE ACCOMMODATION
A solid timber entrance door leads into entrance hallway providing a warm welcome to the home, featuring quarry tiled flooring with floral inlay, exposed beams, and a staircase with wooden handrail leads to the first floor. Furthermore, discreetly located off the hallway is a guest cloakroom with a wash basin, low flush WC, period-style window, and useful understairs storage. The hallway also provides access by feature wooden doors to the kitchen and dining room.
The dining room is a characterful space with exposed ceiling timbers, a wood-burning stove set into a brick chimney breast, dual-aspect windows and bespoke shelving add light and function. A half-glazed antique pine door leads to the well proportioned sitting room, full of charm having exposed beams, feature fireplace and dual aspect sash windows ensure a warm and light-filled atmosphere with views of the village church.
Completing the ground floor and forming the heart of the home is the breakfast/living kitchen, the kitchen areas having hand-painted cabinetry, slate-effect worktops, and terracotta tiled floors. Quality appliances include a Zanussi oven, gas hob, microwave, dishwasher, and larder fridge. The adjoining living area features antique-style windows, exposed ceiling beams and French doors to the courtyard and thereafter access to a well proportioned store room. This area offers tremendous potential to redevelop creating additional living space with more immediate access to the garden (subject to planning permission). Furthermore, leading off this living area is the practicality of access to a well proportioned utility room with a Belfast sink, brass tap, quarry tiles, and space for laundry appliances and a Baxi boiler.
A staircase with a distinctive handrail rises to a charming, character-filled landing that leads to four bedrooms and the family bathroom.
The principal bedroom, positioned to the rear of the property, features fitted wardrobes and a generous en suite with a claw-foot roll-top bath, pedestal basin, and high-level WC. There is also superb potential to incorporate a freestanding shower or reconfigure the space to include a dressing area.
To the front, the spacious second bedroom enjoys a delightful triple aspect with views across the village and towards the church. With its own en suite shower room, it makes for an ideal guest suite.
The first floor also includes a third comfortable double bedroom and a versatile fourth bedroom, currently arranged with a single bed and used as a study.
The family bathroom is traditionally styled, featuring a panelled bath with overhead shower, bidet, antique pine washstand with basin, and a low-flush WC. Exposed beams and heritage details lend warmth and character throughout.
GARDENS & GROUNDS
At the rear of the property, a sheltered courtyard bathed in morning light offers a private space for alfresco dining and peaceful breakfasts. It provides access to the garden and a range of outbuildings, including a spacious store attached to the property, offering excellent potential to be converted into additional living space (subject to planning).
Tucked behind The Old Post House is a mature, gently sloping country garden, filled with colour and tranquillity. Framed by herbaceous borders, ornamental trees, and sweeping lawns, the garden features an elegant octagonal summer house with stunning views of the house and St Swithun’s Church - ideal for relaxing as the day winds down.
To the front, a stone-set driveway, accessed via five-bar and pedestrian gates, is lined with hollyhocks and illuminated by a lantern-style lamp, creating a welcoming approach. The driveway leads to a detached brick garage with power and lighting, while at the rear, characterful outbuildings, including a wood store, potting shed, and log store, enhance the property’s rustic charm.
LOCAL AREA
Nestled in the unspoilt countryside of north-east Nottinghamshire, Woodborough is a charming village just eight miles from Nottingham, offering a peaceful rural lifestyle with excellent connectivity. The village blends heritage with modern living and features two welcoming inns, a village hall, tennis club, churches, primary school, general store and a boutique fitness studio adds a modern touch of wellness to village life. Renowned in “Best Kept Village” competitions, Woodborough has a strong community spirit. Nearby Arnold and Mapperley Plains provide broader amenities, while excellent road links and a direct rail service from Newark to London make it ideal for commuters.
INFORMATION
Services: Mains water & drainage, electricity and gas fired central heating are connected. We have not tested any apparatus, equipment, fittings or services and so cannot verify that they are in working order. The buyer is advised to obtain verification from their solicitor or surveyor.
Tenure: Freehold Local Authority: Gedling Borough Council - Council Tax Band F
Directions: Please use what3words app - since.bends.escapes
Distances: Southwell - 8 miles, Nottingham - 9 miles, Mansfield 12 miles, Newark - 16 miles, Derby 24 miles
- COUNCIL TAXA payment made to your local authority in order to pay for local services like schools, libraries, and refuse collection. The amount you pay depends on the value of the property.Read more about council Tax in our glossary page.
- Band: F
- PARKINGDetails of how and where vehicles can be parked, and any associated costs.Read more about parking in our glossary page.
- Yes
- GARDENA property has access to an outdoor space, which could be private or shared.
- Yes
- ACCESSIBILITYHow a property has been adapted to meet the needs of vulnerable or disabled individuals.Read more about accessibility in our glossary page.
- Ask agent
Main Street, Woodborough, NG14
Add an important place to see how long it'd take to get there from our property listings.
__mins driving to your place
Get an instant, personalised result:
- Show sellers you’re serious
- Secure viewings faster with agents
- No impact on your credit score
Your mortgage
Notes
Staying secure when looking for property
Ensure you're up to date with our latest advice on how to avoid fraud or scams when looking for property online.
Visit our security centre to find out moreDisclaimer - Property reference RX551564. The information displayed about this property comprises a property advertisement. Rightmove.co.uk makes no warranty as to the accuracy or completeness of the advertisement or any linked or associated information, and Rightmove has no control over the content. This property advertisement does not constitute property particulars. The information is provided and maintained by Fine & Country, Nottinghamshire. Please contact the selling agent or developer directly to obtain any information which may be available under the terms of The Energy Performance of Buildings (Certificates and Inspections) (England and Wales) Regulations 2007 or the Home Report if in relation to a residential property in Scotland.
*This is the average speed from the provider with the fastest broadband package available at this postcode. The average speed displayed is based on the download speeds of at least 50% of customers at peak time (8pm to 10pm). Fibre/cable services at the postcode are subject to availability and may differ between properties within a postcode. Speeds can be affected by a range of technical and environmental factors. The speed at the property may be lower than that listed above. You can check the estimated speed and confirm availability to a property prior to purchasing on the broadband provider's website. Providers may increase charges. The information is provided and maintained by Decision Technologies Limited. **This is indicative only and based on a 2-person household with multiple devices and simultaneous usage. Broadband performance is affected by multiple factors including number of occupants and devices, simultaneous usage, router range etc. For more information speak to your broadband provider.
Map data ©OpenStreetMap contributors.
