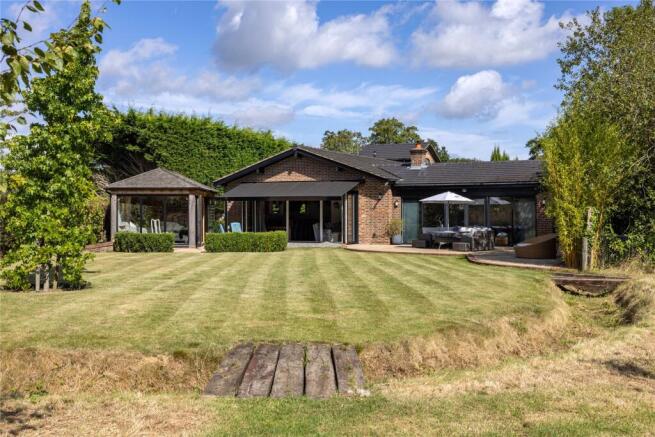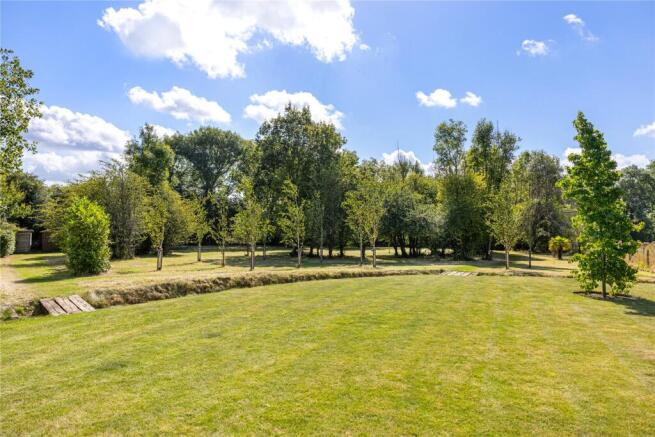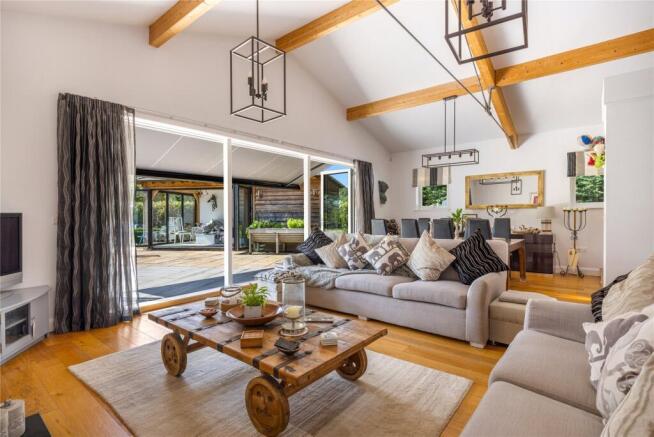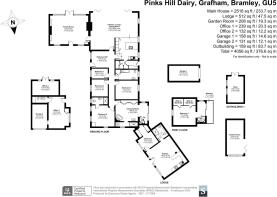
Grafham, Bramley, Guildford, GU5

- PROPERTY TYPE
Detached
- BEDROOMS
6
- BATHROOMS
4
- SIZE
4,056 sq ft
377 sq m
- TENUREDescribes how you own a property. There are different types of tenure - freehold, leasehold, and commonhold.Read more about tenure in our glossary page.
Freehold
Key features
- Six bedroom detached dwelling
- Set on 1.25 acres plot
- Driveway parking
- Garage
- Single Storey Dwelling
- Ancillary accommodation
- Sought-after schools nearby
- Located in the picturesque hamlet of Grafham
Description
The property is discreetly set back from the road and approached via a private driveway that leads to a beautifully landscaped front garden, designed by a Chelsea Flower Show medallist. The sense of arrival is immediate, with circular gravel driveways bordered by mature trees and lush planting, creating an impressive introduction to the home. The property itself is arranged predominantly over a single storey, offering over 2,500 square feet of versatile accommodation, with just one room on the first floor—an enchanting former hayloft that now serves as the principal bedroom. In total, the accommodation extends to approximately 4,000 square feet, including ancillary buildings.
Upon entering through a private courtyard, a spacious entrance hallway with vaulted ceilings and a feature mezzanine provides a warm and elegant welcome. To the left of the hallway are the main living areas, including a spectacular 26ft by 26ft open-plan kitchen, dining, and living room. This striking space features vaulted ceilings with exposed glulam beams and metal ties that echo the original design, along with a central fireplace, a wood burner, and bifold doors that open directly onto the south-facing terrace and gardens. Adjacent to this is a generously proportioned family room, ideal for entertaining or relaxing, complete with surround sound, a second wood burner, double doors to the terrace, and a stable door leading back to the courtyard. The sleek, high-gloss kitchen is a chef’s dream with integrated appliances, a large island with induction hob, and ample space for social cooking and gathering. A well-equipped utility room adds further practicality with extensive storage and access to a side garden area linking back to the main terrace.
The north wing of the home is dedicated to rest and privacy, with five bedrooms arranged off an inner hallway. These include two spacious double rooms, a single bedroom, a stylish family bathroom, and a guest suite with vaulted ceiling and ensuite shower room. At the far end of the hall lies the exquisite principal suite, a true retreat with a dressing room featuring a freestanding bath, private shower and WC, and sliding doors opening to a private terrace. A spiral staircase ascends to the upstairs bedroom, where two walk-in wardrobes and a private balcony complete this luxurious space.
The property also includes a separate, self-contained one-bedroom oak framed lodge constructed in 2017. Designed with the same attention to detail as the main house, the lodge features vaulted ceilings with exposed beams, an open-plan kitchen, living and dining area, a large shower room, and a double bedroom with walk-in wardrobes. With its own driveway parking and independent access, it’s ideal for guests, relatives, or as an au pair’s quarters.
Additional buildings offer exceptional flexibility for modern lifestyles. There are two separate home offices—one with its own WC and storage facilities, the other overlooking the courtyard garden— making remote working an effortless reality. Two single garages provide ample space for vehicles or storage, and nestled discreetly within the woodland, a bespoke treehouse overlooks the surrounding fields, offering a magical hideaway. A further highlight is the oak-framed sunroom situated on the terrace, a stunning garden room with panoramic views, currently arranged for both dining and relaxing, with bifold doors that extend the living space outdoors.
The grounds extend to approximately 1.25 acres and have been meticulously landscaped to offer both structure and serenity. The rear garden is wonderfully private, bordered by mature hedging, laurels, and trees, while the front is a celebration of horticultural design. With ample driveway parking for several vehicles, a charming setting, and a wealth of beautifully executed accommodation, Pinks Hill Dairy is a rare and remarkable offering in the heart of Surrey.
Brochures
Particulars- COUNCIL TAXA payment made to your local authority in order to pay for local services like schools, libraries, and refuse collection. The amount you pay depends on the value of the property.Read more about council Tax in our glossary page.
- Band: G
- PARKINGDetails of how and where vehicles can be parked, and any associated costs.Read more about parking in our glossary page.
- Yes
- GARDENA property has access to an outdoor space, which could be private or shared.
- Yes
- ACCESSIBILITYHow a property has been adapted to meet the needs of vulnerable or disabled individuals.Read more about accessibility in our glossary page.
- Ask agent
Grafham, Bramley, Guildford, GU5
Add an important place to see how long it'd take to get there from our property listings.
__mins driving to your place
Get an instant, personalised result:
- Show sellers you’re serious
- Secure viewings faster with agents
- No impact on your credit score
Your mortgage
Notes
Staying secure when looking for property
Ensure you're up to date with our latest advice on how to avoid fraud or scams when looking for property online.
Visit our security centre to find out moreDisclaimer - Property reference GFD240751. The information displayed about this property comprises a property advertisement. Rightmove.co.uk makes no warranty as to the accuracy or completeness of the advertisement or any linked or associated information, and Rightmove has no control over the content. This property advertisement does not constitute property particulars. The information is provided and maintained by Seymours Prestige Homes, Covering London To The South East. Please contact the selling agent or developer directly to obtain any information which may be available under the terms of The Energy Performance of Buildings (Certificates and Inspections) (England and Wales) Regulations 2007 or the Home Report if in relation to a residential property in Scotland.
*This is the average speed from the provider with the fastest broadband package available at this postcode. The average speed displayed is based on the download speeds of at least 50% of customers at peak time (8pm to 10pm). Fibre/cable services at the postcode are subject to availability and may differ between properties within a postcode. Speeds can be affected by a range of technical and environmental factors. The speed at the property may be lower than that listed above. You can check the estimated speed and confirm availability to a property prior to purchasing on the broadband provider's website. Providers may increase charges. The information is provided and maintained by Decision Technologies Limited. **This is indicative only and based on a 2-person household with multiple devices and simultaneous usage. Broadband performance is affected by multiple factors including number of occupants and devices, simultaneous usage, router range etc. For more information speak to your broadband provider.
Map data ©OpenStreetMap contributors.





