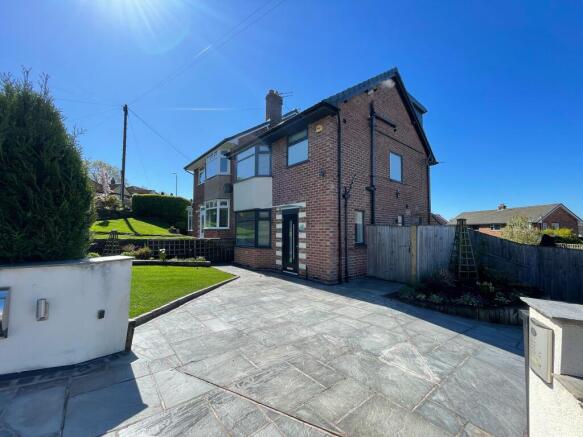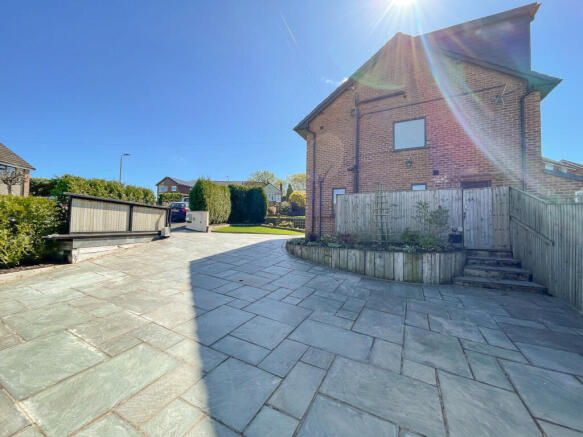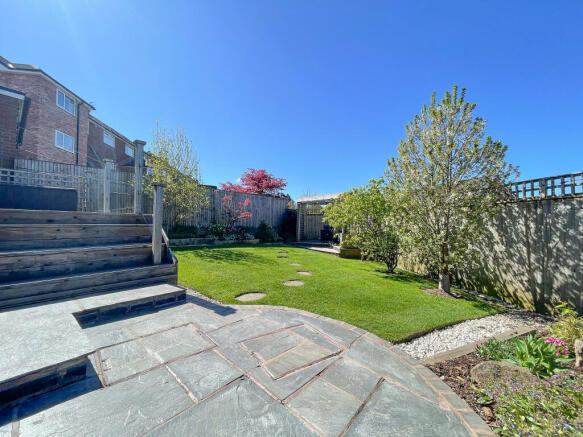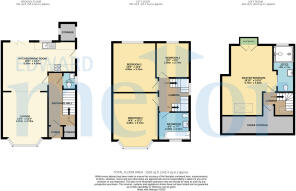
Patterdale Road, Woodley

- PROPERTY TYPE
Semi-Detached
- BEDROOMS
4
- BATHROOMS
3
- SIZE
Ask agent
- TENUREDescribes how you own a property. There are different types of tenure - freehold, leasehold, and commonhold.Read more about tenure in our glossary page.
Freehold
Key features
- Substantial Plot with Potential to EXTEND
- LARGE Drive & Generously Sized Garden
- VIEWS & Stunning Outlook at the Front & Rear
- LOFT Conversion with a JULIET BALCONY
- TWO Bathrooms & Downstairs WC
- FREEHOLD Home on Sought After Estate
Description
WOW! Are you looking for a STUNNING home that sits on a RARE SUBSTANTIALLY SIZED PLOT with a LARGE GATED DRIVEWAY for up to SIX CARS and GARDENS TO THREE SIDES with GRANTED PLANNING PERMISSION for a TWO STOREY SIDE EXTENSION?
If so, then look no further... Situated on an ATTRACTIVE CORNER PLOT with a SOUTH-WEST facing garden in a SOUGHT-AFTER area of Woodley. This family home is spread across THREE FLOORS of LIVING SPACE with a LOFT CONVERSION that provides STUNNING VIEWS of GREENERY to the front and MANCHESTER CITY CENTER'S SKYLINE to the rear - that can be enjoyed from a JULIET BALCONY in the MASTER BEDROOM.
This MODERN and IMMACULATELY PRESENTED home is not one to be missed! It has been RECENTLY REFURBISHED throughout and features BAY FRONTED WINDOWS and GREAT SIZED ROOMS with FOUR SPACIOUS BEDROOMS and TWO new, MODERN BATHROOMS. Three of the bedrooms are on the first floor and the loft conversion has created the master bedroom on the second floor that boasts an ENSUITE SHOWER ROOM, the Juliet balcony, all new windows and ample EAVES STORAGE space.
The spacious landing on the first floor features a window that allows the natural light to beam throughout the upstairs and the landing on the second floor features a SKYLIGHT.
To the ground floor there is a DOWNSTAIRS WC, a SEPARATE PORCH, a spacious and inviting entrance hall that features a STORAGE CUPBOARD and a WINDOW that allows the natural light to beam throughout the entrance. The contemporary OPEN PLAN LIVING AREA consists of a BAY FRONTED lounge, a dining area with a LOG BURNER and a MODERN KITCHEN with BIFOLDING DOORS that leads to the STUNNING rear garden.
The NEW FITTED KITCHEN has been tiled with under counter lighting and features INTEGRATED APPLIANCES that include a DISHWASHER, fridge, freezer, microwave and extractor fan - making it READY TO MOVE INTO, ideal for a wide range of buyers!
The property has uPVC double glazed windows and gas central heating with a NEWLY INSTALLED BOILER in October 2024.
Externally this FREEHOLD home to the front benefits a WELL TENDED garden and a LARGE DRIVEWAY for up to SIX CARS with an automated, electric gate that can be controlled by a remote but provides additional SECURITY and PRIVACY. There is also a shed that has electrics fitted and security locks.
There is a LARGE SIDE GARDEN with PLANNING PERMISSION for a TWO-STOREY SIDE EXTENSION that would create a double garage on the ground floor and a granny flat (additional bedroom, bathroom and living area) on the first floor. Approx size is 6.5m x 7m.
The generously sized, ENCLOSED and LANDSCAPED rear garden features a patio area, a raised DECKING AREA as soon as you step out from the kitchen/diner and a GRASSED area - ideal for a growing family or for entertaining friends and family this summer! There is also a small OUTBUILDING that has been converted to a wood and coal store for the multi fuel stove.
Located on a sought-after, 'QUIET' and 'fantastic for COMMUNITY' estate with 'LOVELY NEIGHBOURS' which is a short walk away from local SCHOOLS and Woodley Precinct, which offers a range of shops & cafes but also close by to scenic walks along the Peak Forest Canal and Werneth Low.
The property is fantastically situated for TRANSPORT LINKS, by car or BUS ROUTES on Hyde Road, you can reach Stockport Town Centre, Romiley Village and Gee Cross Village in 15 minutes, Woodley Train Station is also within walking distance, from there you will make it into the vibrant Manchester City Centre in less than 30 minutes and the M60 motorway is easy to access, which connects you to the rest of the North West.
Please get in touch with the Edward Mellor Woodley Branch to arrange a viewing as soon as possible. It is definitely one to see in person, to imagine yourself living here and to make it your own home.
- COUNCIL TAXA payment made to your local authority in order to pay for local services like schools, libraries, and refuse collection. The amount you pay depends on the value of the property.Read more about council Tax in our glossary page.
- Band: C
- PARKINGDetails of how and where vehicles can be parked, and any associated costs.Read more about parking in our glossary page.
- Private
- GARDENA property has access to an outdoor space, which could be private or shared.
- Front garden,Patio,Enclosed garden,Rear garden,Terrace
- ACCESSIBILITYHow a property has been adapted to meet the needs of vulnerable or disabled individuals.Read more about accessibility in our glossary page.
- Ask agent
Patterdale Road, Woodley
Add an important place to see how long it'd take to get there from our property listings.
__mins driving to your place
Get an instant, personalised result:
- Show sellers you’re serious
- Secure viewings faster with agents
- No impact on your credit score
Your mortgage
Notes
Staying secure when looking for property
Ensure you're up to date with our latest advice on how to avoid fraud or scams when looking for property online.
Visit our security centre to find out moreDisclaimer - Property reference EM-161679. The information displayed about this property comprises a property advertisement. Rightmove.co.uk makes no warranty as to the accuracy or completeness of the advertisement or any linked or associated information, and Rightmove has no control over the content. This property advertisement does not constitute property particulars. The information is provided and maintained by Edward Mellor Ltd, Woodley. Please contact the selling agent or developer directly to obtain any information which may be available under the terms of The Energy Performance of Buildings (Certificates and Inspections) (England and Wales) Regulations 2007 or the Home Report if in relation to a residential property in Scotland.
*This is the average speed from the provider with the fastest broadband package available at this postcode. The average speed displayed is based on the download speeds of at least 50% of customers at peak time (8pm to 10pm). Fibre/cable services at the postcode are subject to availability and may differ between properties within a postcode. Speeds can be affected by a range of technical and environmental factors. The speed at the property may be lower than that listed above. You can check the estimated speed and confirm availability to a property prior to purchasing on the broadband provider's website. Providers may increase charges. The information is provided and maintained by Decision Technologies Limited. **This is indicative only and based on a 2-person household with multiple devices and simultaneous usage. Broadband performance is affected by multiple factors including number of occupants and devices, simultaneous usage, router range etc. For more information speak to your broadband provider.
Map data ©OpenStreetMap contributors.







