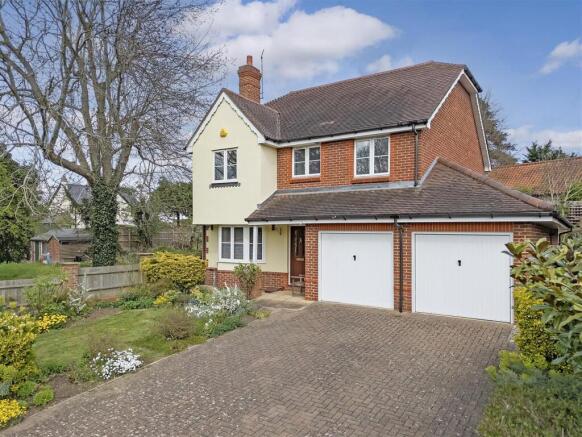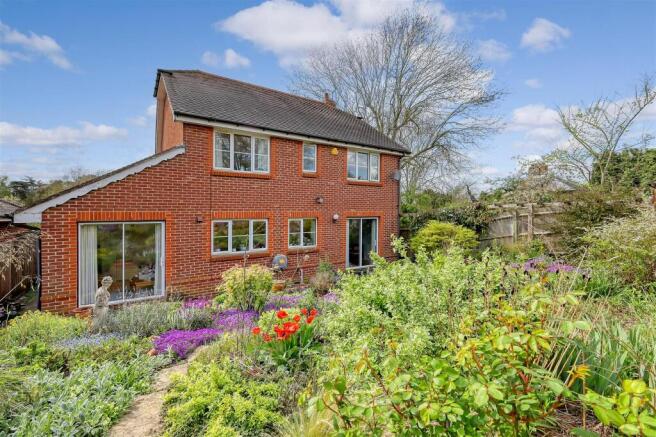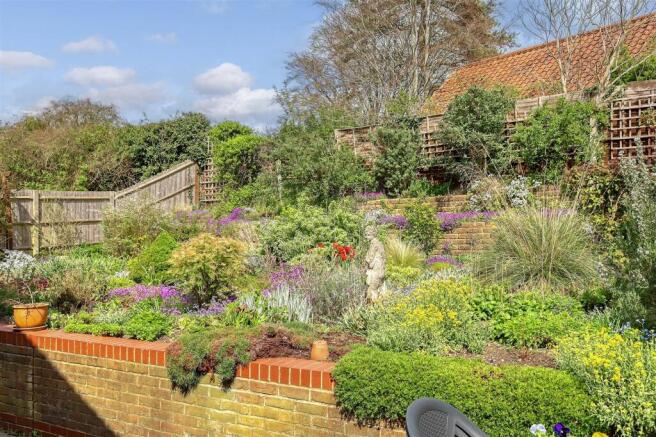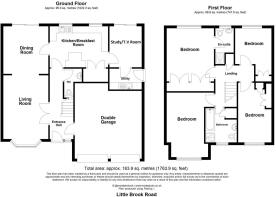Little Brook Road, Roydon

- PROPERTY TYPE
Detached
- BEDROOMS
4
- BATHROOMS
2
- SIZE
Ask agent
- TENUREDescribes how you own a property. There are different types of tenure - freehold, leasehold, and commonhold.Read more about tenure in our glossary page.
Freehold
Key features
- Detached Family Home
- Highly Sought After Location
- Four Bedrooms
- Two Bathrooms
- Living Room
- Dining Room
- Study
- Kitchen/Breakfast Room
- Double Garage
- Mature Gardens
Description
The spacious accommodation has been very well maintained throughout and offers: Traditional reception hall, living room, which is open plan to the dining room, a generous kitchen/breakfast room, utility room and study/t.v room.
Upstairs there are four bedrooms, the principal bedroom having en-suite facilities, plus a family bathroom.
The exterior of the property features a generous driveway that accommodates parking for several vehicles, alongside a double garage. The tiered rear garden is a true highlight, with an array of mature planting providing interest and colour throughout the seasons.
The property is ideal for families seeking a safe and quiet location, whilst still being within comfortable distance of Roydon's amenities. There is a traditional village green, recreational ground and tennis club, a Morrisons Local/Post Office, Pharmacy, a regarded village primary school and main-line station. (London Liverpool Street in just over 30 minutes ) There are two pubs in the village a variety of lovely restaurants and country pubs nearby, plus a visiting farmers market in the village hall, where you can also find various activities and clubs.
Accommodation - Front door with glazed sidelights opening to:
Reception Hall - Stairs rising to first floor. Radiator. Door to garage. Double doors to living room. Door to:
Guest Cloakroom - Low flush w.c. with concealed cistern. Vanity wash hand basin set on counter top with cupboard below. Tiled floor. Radiator.
Living Room - 4.74m x 3.35m (15'6" x 10'11") - Lovely bright room with a large bay window to front. Fireplace with marble hearth and backplate housing realistic gas coal fire. Wood laminate flooring with inset rug. Open square arch to dining room. (This was originally double doors, which could easily be reinstated should a buyer wish to do so. The current owner has kept the doors)
Dining Room - 3.55m x 3.35m (11'7" x 10'11") - Double glazed sliding patio doors opening to the garden. Radiator. Wood laminate flooring. Door to:
Kitchen/Breakfast Room - 4.33m x 3.35m (14'2" x 10'11") - Fitted with a range of wall and base cabinets with complementary roll edge work surfaces over. Tiled splash backs. Inset one and a half bowl sink and drainer. Built-in dish washer, double oven/grill, four ring gas hob and extractor. Matching breakfast bar with storage below. Radiator. Double doors to a generous size larder cupboard. Door to:
Study/T.V Room - 3.08m x 2.40m (10'1" x 7'10") - Double glazed sliding patio doors opening to the garden. Radiator.
Utility Room - 2.40m x 1.55m (7'10" x 5'1") - Wall and base cabinets with inset stainless steel sink and drainer. Space and plumbing for washing machine and tumble dryer. Wall mounted 'Vaillant' gas fired boiler. (Approximately 3 years old) Radiator. Door to side walkway.
First Floor - Landing with loft access hatch. Door to airing cupboard housing 'Megaflow' hot water cylinder. Radiator.
Bedroom - 4.42m x 2.50m (14'6" x 8'2") - Double glazed window to front. Radiator. Range of built-in wardrobe cupboards with matching bedside cabinets and headboard.
Bedroom - 4.82m x 2.65m (15'9" x 8'8") - Double glazed window to front . Radiator.
Bedroom - 3.35m max > 2.68m x 2.72m (10'11" max > 8'9" x 8'1 - Double glazed window overlooking the lovely rear garden. Radiator.
Principal Bedroom - 3.96m x 3.42m (12'11" x 11'2") - Double glazed window to rear. Two sets of double doors to recessed wardrobe cupboards. Range of fitted cabinets with drawers and storage. Radiator. Door to:
En-Suite Shower Room - Recessed shower cubicle with glazed door. Vanity wash hand basin set in counter top with storage below. Low flush w.c. with concealed cistern. Radiator. Double glazed frosted window.
Bathroom - Four piece suite: Panel enclosed bath. Shower cubicle with glazed door. Pedestal wash hand basin. Low flush w.c. Tiled walls . Radiator. Door to deep linen cupboard. Double glazed frosted window.
Exterior - There is a generous frontage to the house with attractive well tended gardens. A block paved drive provides parking for several vehicles which in turn leads to the double garage. There is gated side access leading round to the rear garden.
Double Garage - 5.33m x 5.61m and 4.90m (17'5" x 18'4" and 16'0") - Twin sections, one slightly longer in length than the other. Two doors. Power and light connected.
Rear Garden - The garden is very private and not overlooked. To the immediate rear of the house there is a patio. Steps and retaining wall lead onto a beautifully planted, tiered garden, with an array of mature flowers and shrubs that provide interest and colour throughout the seasons. This could easily be changed by an incoming buyer if a different garden landscape was preferred.
Agents Note - The access to this house is via a small, private no-through road, with rights of way for just five neighbouring residences.
Services - All mains services connected. Gas central heating to radiators.
Broadband & mobile phone coverage can be checked at
Brochures
Little Brook Road, RoydonBrochure- COUNCIL TAXA payment made to your local authority in order to pay for local services like schools, libraries, and refuse collection. The amount you pay depends on the value of the property.Read more about council Tax in our glossary page.
- Band: G
- PARKINGDetails of how and where vehicles can be parked, and any associated costs.Read more about parking in our glossary page.
- Garage
- GARDENA property has access to an outdoor space, which could be private or shared.
- Yes
- ACCESSIBILITYHow a property has been adapted to meet the needs of vulnerable or disabled individuals.Read more about accessibility in our glossary page.
- Ask agent
Little Brook Road, Roydon
Add an important place to see how long it'd take to get there from our property listings.
__mins driving to your place
Get an instant, personalised result:
- Show sellers you’re serious
- Secure viewings faster with agents
- No impact on your credit score

Your mortgage
Notes
Staying secure when looking for property
Ensure you're up to date with our latest advice on how to avoid fraud or scams when looking for property online.
Visit our security centre to find out moreDisclaimer - Property reference 33835919. The information displayed about this property comprises a property advertisement. Rightmove.co.uk makes no warranty as to the accuracy or completeness of the advertisement or any linked or associated information, and Rightmove has no control over the content. This property advertisement does not constitute property particulars. The information is provided and maintained by Oliver Minton, Stanstead Abbotts. Please contact the selling agent or developer directly to obtain any information which may be available under the terms of The Energy Performance of Buildings (Certificates and Inspections) (England and Wales) Regulations 2007 or the Home Report if in relation to a residential property in Scotland.
*This is the average speed from the provider with the fastest broadband package available at this postcode. The average speed displayed is based on the download speeds of at least 50% of customers at peak time (8pm to 10pm). Fibre/cable services at the postcode are subject to availability and may differ between properties within a postcode. Speeds can be affected by a range of technical and environmental factors. The speed at the property may be lower than that listed above. You can check the estimated speed and confirm availability to a property prior to purchasing on the broadband provider's website. Providers may increase charges. The information is provided and maintained by Decision Technologies Limited. **This is indicative only and based on a 2-person household with multiple devices and simultaneous usage. Broadband performance is affected by multiple factors including number of occupants and devices, simultaneous usage, router range etc. For more information speak to your broadband provider.
Map data ©OpenStreetMap contributors.




