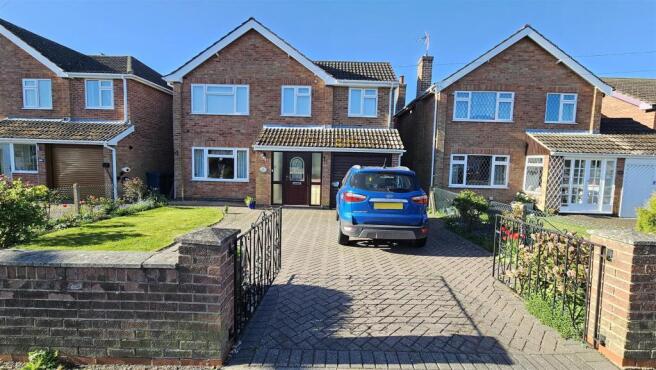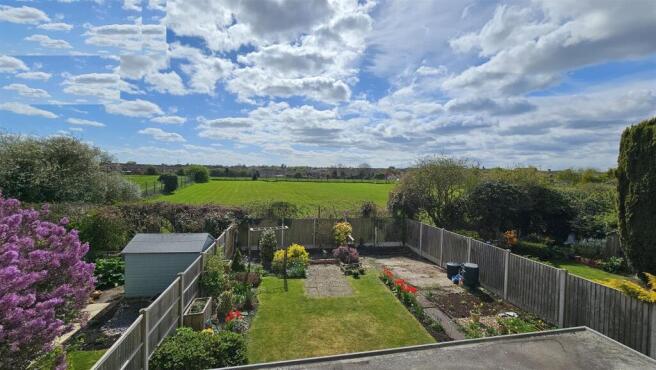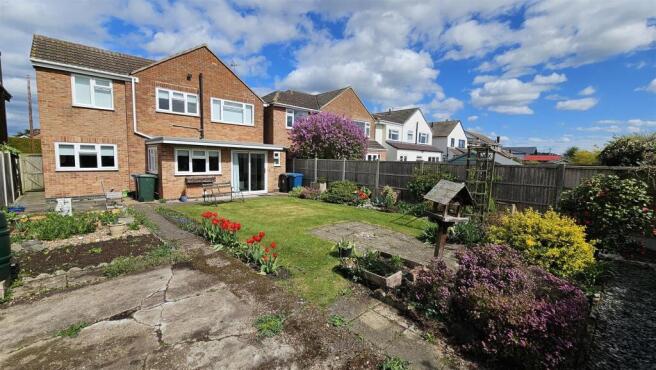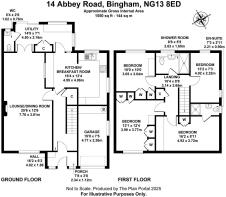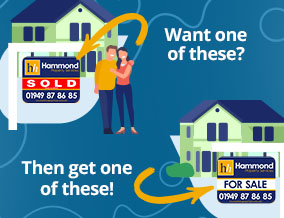
Abbey Road, Bingham

- PROPERTY TYPE
Detached
- BEDROOMS
4
- BATHROOMS
2
- SIZE
Ask agent
- TENUREDescribes how you own a property. There are different types of tenure - freehold, leasehold, and commonhold.Read more about tenure in our glossary page.
Freehold
Description
If you are seeking a sensibly priced FOUR bedroom home, (with an en-suite shower room to the main bedroom), favourably located close to Carnarvon School, this could be the property you are looking for... with plenty of scope for further extension to both side and rear to take full advantage of the position, setting and plot.
The gas centrally heated and double glazed interior offers ideal living space for first time buyers/young families and would benefit from the upgrading of the items above. There is the added bonus of the large garden to the rear which will also benefit from imaginative works and allows scope for the extending of the kitchen and dining areas to create that open plan living / dining kitchen arrangements that everyone is looking for!
For those with young children there is a recreation ground close by on Cogley Lane and Abbey Road is just over half a mile walk to Bingham's Market Place (via the well designed ‘short cuts’) where there is also a regular bus service to Nottingham City Centre.
Carnarvon, Robert Miles and Toothill Schools catering for all school age groups are also extremely popular and highly regarded due to their Ofsted reports.
Bingham enjoys a wonderful range of supermarkets and independent shops, eateries, coffee house, public houses with a market held every Thursday. There is also a medical centre, pharmacies, dentists, leisure centre and a library. Should a shopping trip to the larger towns be the ‘order of the day’ Bingham also has direct rail links to Nottingham and Grantham and bus routes to Nottingham and the surrounding villages.
With a southerly facing rear garden overlooking an adjacent grassed paddock & play area in the distance. This ensures plenty of privacy and daytime sunshine and there is a well-stocked rear garden incorporating mature shrubs, wild flower and colourful plantings... a wonderful haven that has been lovingly created over many years.
Doule glazed entrance door into
Storm Porch - Door into the
Reception Hallway - with a central heating radiator and stairs to the first floor.
Lounge Area - 4.95m x 3.20m (16'3 x 10'6) - with a central heating radiator and a double glazed window overlooking the front. Feature fireplace. The lounge is open plan to the
Dining Area - 3.20m x 2.74m (10'6 x 9'0) - with a central heating radiator and double doors leading into the rear utility porch / sun room.
Open Plan Breakfast Kitchen - with a central heating radiator and a double glazed window overlooking the rear garden. Multipaned door into the
Sun Room / Utility Porch - with a central heating radiator and a double glazed window overlooking the rear garden. Double glazed patio doors providing access to the very sunny and private rear garden.
Recently Upgraded Cloakroom - A fully tiled room incorporating a low flush W.C. with a concealed cistern, central heating radiator and a washbasin. Back-lit mirror.
Landing - with airing cupboard and access to the loft space.
Bedroom 1 - with a central heating radiator and double glazed windows overlooking the rear gardens and field beyond. Built-in wardrobes and further vanity area with drawers.
En-Suite Shower Room - featuring a shower, low flush W.C. and a wash basin. A double glazed window to the side.
Bedroom 2 - with a central heating radiator and a double glazed window overlooking the front. Two sets of built in double wardrobes.
Bedroom 3 - 3.12m x 2.64m (10'3 x 8'8) - with a central heating radiator and a double glazed window overlooking the rear gardens and field beyond. Built-in wardrobes.
Shower Room - A fully tiled room with a walk-in shower enclosure, a low flush W.C. with a concealed cistern, wash basin with cupboard under, an obscure double glazed window to the rear.
Bedroom 4 - with a central heating radiator and a double glazed window to the rear and one to the side... with numerous options for use, conversion, extension, dividing... you decide!
Outside - The property occupies a pleasant position with a landscaped frontage for low maintenance with plenty of colour from planting and wild flowers. A driveway provides off road car standing and gives access to the GARAGE with an up and over door. The GARAGE houses the Gas fired boiler and both gas and electric meters. A lawned area is bordered with decorative plantings.
Outside - Rear - with a large southerly facing and private garden – perfect for those who enjoy al fresco dining during those balmy summer evenings; with a large area of lawn, well-stocked borders and secure fencing at the rear overlooking the extensive paddock area – often frequented by cattle looking over the mature hedging... There is ample scope for further extension of the property with the dining, kitchen and utility areas being extended to create that open plan 'living / dining kitchen' that everyone is looking for!
Brochures
Abbey Road, BinghamBrochure- COUNCIL TAXA payment made to your local authority in order to pay for local services like schools, libraries, and refuse collection. The amount you pay depends on the value of the property.Read more about council Tax in our glossary page.
- Band: E
- PARKINGDetails of how and where vehicles can be parked, and any associated costs.Read more about parking in our glossary page.
- Yes
- GARDENA property has access to an outdoor space, which could be private or shared.
- Yes
- ACCESSIBILITYHow a property has been adapted to meet the needs of vulnerable or disabled individuals.Read more about accessibility in our glossary page.
- Ask agent
Abbey Road, Bingham
Add an important place to see how long it'd take to get there from our property listings.
__mins driving to your place
Your mortgage
Notes
Staying secure when looking for property
Ensure you're up to date with our latest advice on how to avoid fraud or scams when looking for property online.
Visit our security centre to find out moreDisclaimer - Property reference 33836063. The information displayed about this property comprises a property advertisement. Rightmove.co.uk makes no warranty as to the accuracy or completeness of the advertisement or any linked or associated information, and Rightmove has no control over the content. This property advertisement does not constitute property particulars. The information is provided and maintained by HAMMOND Property Services, Bingham. Please contact the selling agent or developer directly to obtain any information which may be available under the terms of The Energy Performance of Buildings (Certificates and Inspections) (England and Wales) Regulations 2007 or the Home Report if in relation to a residential property in Scotland.
*This is the average speed from the provider with the fastest broadband package available at this postcode. The average speed displayed is based on the download speeds of at least 50% of customers at peak time (8pm to 10pm). Fibre/cable services at the postcode are subject to availability and may differ between properties within a postcode. Speeds can be affected by a range of technical and environmental factors. The speed at the property may be lower than that listed above. You can check the estimated speed and confirm availability to a property prior to purchasing on the broadband provider's website. Providers may increase charges. The information is provided and maintained by Decision Technologies Limited. **This is indicative only and based on a 2-person household with multiple devices and simultaneous usage. Broadband performance is affected by multiple factors including number of occupants and devices, simultaneous usage, router range etc. For more information speak to your broadband provider.
Map data ©OpenStreetMap contributors.
