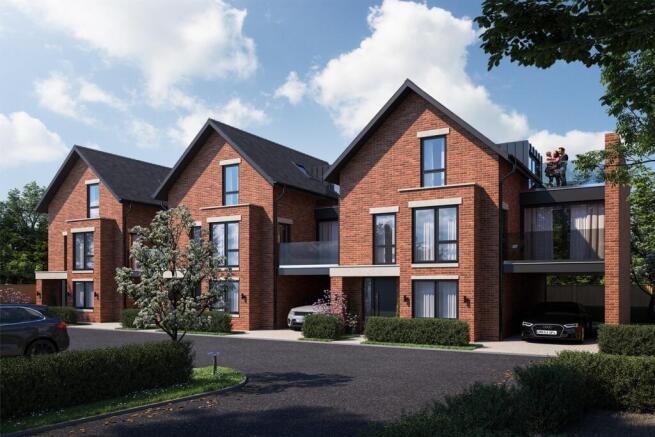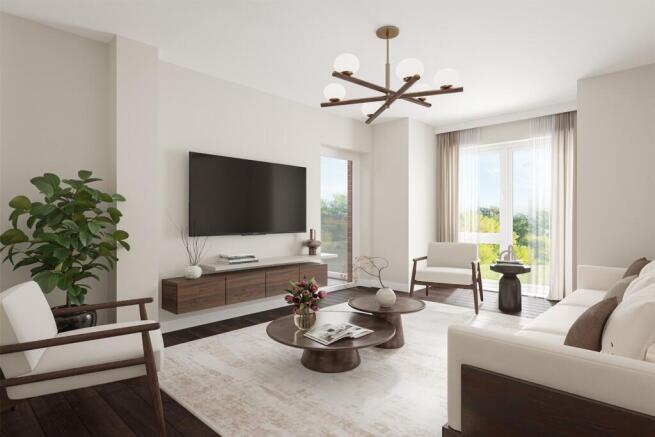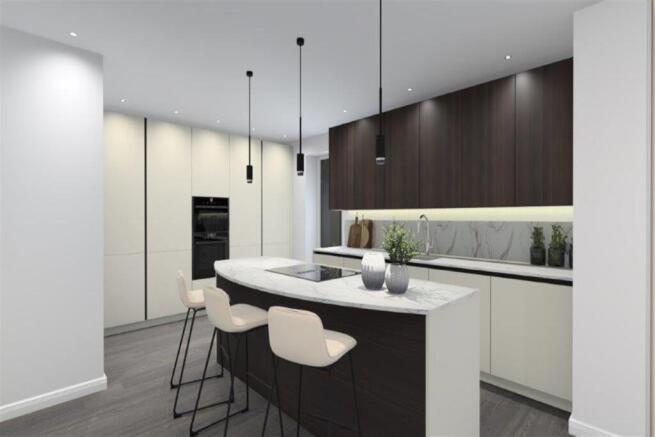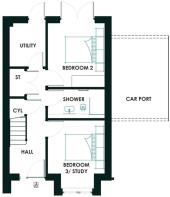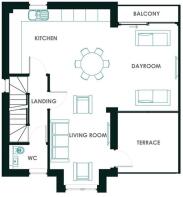Highfield Gardens, Sale

- PROPERTY TYPE
Link Detached House
- BEDROOMS
4
- BATHROOMS
2
- SIZE
1,500 sq ft
139 sq m
- TENUREDescribes how you own a property. There are different types of tenure - freehold, leasehold, and commonhold.Read more about tenure in our glossary page.
Freehold
Key features
- A very impressive new development of just five homes
- Just two house types all with four bedrooms and numerous en-suites and family bathrooms
- Spacious semi detached villas in excess of 2,000 sq ft and feature a large first floor terrace
- Link detached houses approaching 1500 sq ft and are of a unique design with upper floor balconies to both the front and rear.
- Highly energy efficient homes with an expect EPC rating of A
- Air source heat pump and solar panels, with underfloor heating to the ground floor and radiators upstairs
- Premium quality specification
- Driveways providing ample parking, the link detached houses also incorporate carports.
Description
Highfield Gardens is a unique new development by Amanda James Homes, local developers with a real eye for detail, and we are excited to be involved with them in helping to create something very special within a wonderful setting in the heart of the Town.
Situated in a supremely convenient location within a short walking distance of all the many varied facilities available in the Town Centre including shops and services and the Metro Station, and yet in a peaceful oasis with no passing traffic.
The clients have spent hours with their designers to create homes that are both functional and comfortable. The generous specification includes top quality German kitchens with quartz working surfaces and extensive built in appliances. Beautiful bathrooms and en suites, and underfloor heating to the ground floor, with radiators to the upper floors.
As described, early purchasers will have the unique ability to customise their new homes in a somewhat exceptional manner.
The link detached in particular can be redesigned in two significant areas, firstly within the living space and also upstairs the Master Bedroom, and both house types will enjoy the facility of allowing buyers to choose their own kitchens and bathrooms from a carefully selected range of high quality products . All the foregoing is of course dependent upon the stage of construction, so please check with us during your enquiry.
The houses have been designed as low maintenance homes and are super insulated throughout allowing the Air Source heat pumps and solar panels to be as effective as possible. Buyers will welcome the A rated EPC ( anticipated) in order to enjoy the most economical of running costs.
All of the properties come with EV chargers, and there is ample parking space for vehicles, and the link detached houses come with an integrated car port.
(Please note images are CGI's and not actual photos).
Brochures
amended Sales brochu- COUNCIL TAXA payment made to your local authority in order to pay for local services like schools, libraries, and refuse collection. The amount you pay depends on the value of the property.Read more about council Tax in our glossary page.
- Ask agent
- PARKINGDetails of how and where vehicles can be parked, and any associated costs.Read more about parking in our glossary page.
- Yes
- GARDENA property has access to an outdoor space, which could be private or shared.
- Yes
- ACCESSIBILITYHow a property has been adapted to meet the needs of vulnerable or disabled individuals.Read more about accessibility in our glossary page.
- Ask agent
Highfield Gardens, Sale
Add an important place to see how long it'd take to get there from our property listings.
__mins driving to your place
Get an instant, personalised result:
- Show sellers you’re serious
- Secure viewings faster with agents
- No impact on your credit score
Your mortgage
Notes
Staying secure when looking for property
Ensure you're up to date with our latest advice on how to avoid fraud or scams when looking for property online.
Visit our security centre to find out moreDisclaimer - Property reference 1008000. The information displayed about this property comprises a property advertisement. Rightmove.co.uk makes no warranty as to the accuracy or completeness of the advertisement or any linked or associated information, and Rightmove has no control over the content. This property advertisement does not constitute property particulars. The information is provided and maintained by Gascoigne Halman Land and New Homes, Wilmslow. Please contact the selling agent or developer directly to obtain any information which may be available under the terms of The Energy Performance of Buildings (Certificates and Inspections) (England and Wales) Regulations 2007 or the Home Report if in relation to a residential property in Scotland.
*This is the average speed from the provider with the fastest broadband package available at this postcode. The average speed displayed is based on the download speeds of at least 50% of customers at peak time (8pm to 10pm). Fibre/cable services at the postcode are subject to availability and may differ between properties within a postcode. Speeds can be affected by a range of technical and environmental factors. The speed at the property may be lower than that listed above. You can check the estimated speed and confirm availability to a property prior to purchasing on the broadband provider's website. Providers may increase charges. The information is provided and maintained by Decision Technologies Limited. **This is indicative only and based on a 2-person household with multiple devices and simultaneous usage. Broadband performance is affected by multiple factors including number of occupants and devices, simultaneous usage, router range etc. For more information speak to your broadband provider.
Map data ©OpenStreetMap contributors.
