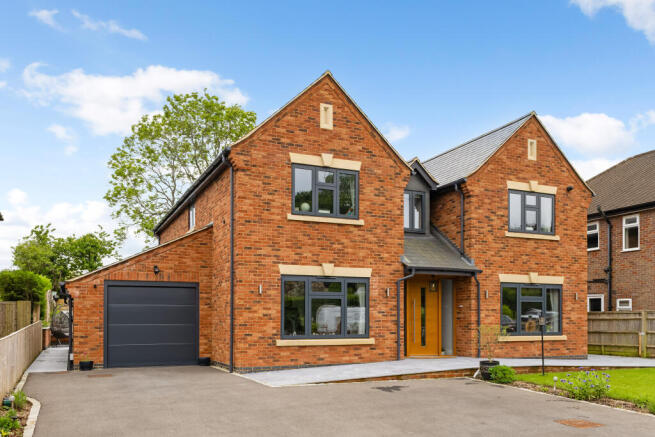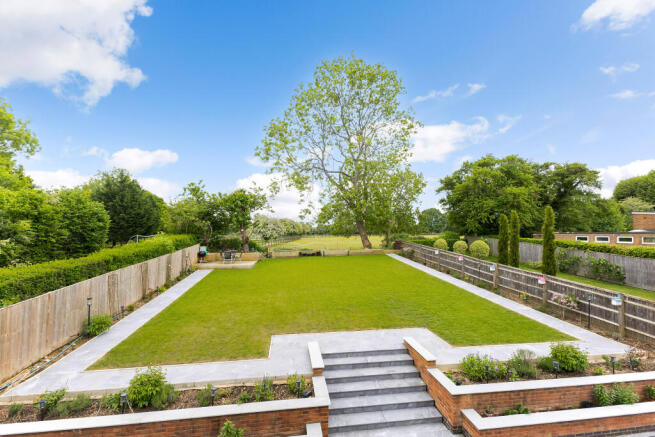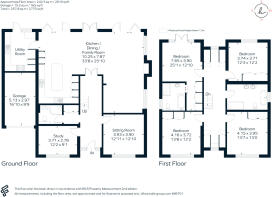Windsor Lane, Little Kingshill, HP16

- PROPERTY TYPE
Detached
- BEDROOMS
4
- BATHROOMS
3
- SIZE
2,775 sq ft
258 sq m
- TENUREDescribes how you own a property. There are different types of tenure - freehold, leasehold, and commonhold.Read more about tenure in our glossary page.
Freehold
Key features
- South-facing gardens offering plenty of natural light
- Beautiful rear views across open fields
- Underfloor heating throughout the ground floor for year-round comfort
- Custom-designed lighting system by Brand Design -featuring multiple zones and mobile device control
- High-performance Sucho triple-glazed windows for energy efficiency and sound insulation
- Elegant Italian porcelain floor tiles throughout the ground floor
- Roof finished with Cembrit Glendyne natural Canadian slate
- Water softener - soft water throughout
- Separate filtered water taps for drinking water
- Plot extends to approximately 0.23 acres
Description
Outside
This highly attractive property benefits from an attached garage with a remote-controlled insulated door. Additionally there is plenty of parking space for several vehicles. There is an area of lawn to the right-hand side of the drive and the gardens to the rear of the house are absolutely delightful enhanced by their southerly aspect. A large Italian porcelain paved terrace spans the width of the house at the rear - perfect for al fresco dining. The gardens are beautifully maintained with a large area of lawn and flower bed borders. In one corner there is raised decking offering views of the fields.
Situation
This property is located in the heart of the highly sought-after village of Little Kingshill. The village is home to the well-regarded Little Kingshill Combined School, rated Outstanding by Ofsted and situated just under 200 yards away. The area also offers access to excellent grammar and independent schools in the nearby towns of Great Missenden, Amersham and High Wycombe. Little Kingshill retains a traditional village charm, featuring an attractive green, the popular local pub The Full Moon, and the recently opened Kingshill Kitchen café. Just 2 miles away, Great Missenden offers a wider range of amenities, including restaurants, a supermarket, boutique shops, a Post Office, and a mainline station with direct trains to London Marylebone in approximately 48 minutes. It is also home to The Roald Dahl Museum and Story Centre, a family-friendly attraction. Additionally, Amersham station provides access to both the Metropolitan Line and Chiltern Railways, making this an ideal location for those seeking a balance between country living and convenient access to the capital.
The A413 (1 mile away) offers excellent road connections to the A40, M40, and M25. Buckinghamshire is also renowned for its beautiful natural surroundings, with scenic countryside walks and trails winding through the nearby Chiltern Hills, designated as an Area of Outstanding Natural Beauty.
Property Ref Number:
HAM-57528Brochures
Brochure- COUNCIL TAXA payment made to your local authority in order to pay for local services like schools, libraries, and refuse collection. The amount you pay depends on the value of the property.Read more about council Tax in our glossary page.
- Band: G
- PARKINGDetails of how and where vehicles can be parked, and any associated costs.Read more about parking in our glossary page.
- Off street
- GARDENA property has access to an outdoor space, which could be private or shared.
- Private garden
- ACCESSIBILITYHow a property has been adapted to meet the needs of vulnerable or disabled individuals.Read more about accessibility in our glossary page.
- Ask agent
Windsor Lane, Little Kingshill, HP16
Add an important place to see how long it'd take to get there from our property listings.
__mins driving to your place
Get an instant, personalised result:
- Show sellers you’re serious
- Secure viewings faster with agents
- No impact on your credit score
Your mortgage
Notes
Staying secure when looking for property
Ensure you're up to date with our latest advice on how to avoid fraud or scams when looking for property online.
Visit our security centre to find out moreDisclaimer - Property reference a1nQ500000LInm9IAD. The information displayed about this property comprises a property advertisement. Rightmove.co.uk makes no warranty as to the accuracy or completeness of the advertisement or any linked or associated information, and Rightmove has no control over the content. This property advertisement does not constitute property particulars. The information is provided and maintained by Hamptons, Great Missenden. Please contact the selling agent or developer directly to obtain any information which may be available under the terms of The Energy Performance of Buildings (Certificates and Inspections) (England and Wales) Regulations 2007 or the Home Report if in relation to a residential property in Scotland.
*This is the average speed from the provider with the fastest broadband package available at this postcode. The average speed displayed is based on the download speeds of at least 50% of customers at peak time (8pm to 10pm). Fibre/cable services at the postcode are subject to availability and may differ between properties within a postcode. Speeds can be affected by a range of technical and environmental factors. The speed at the property may be lower than that listed above. You can check the estimated speed and confirm availability to a property prior to purchasing on the broadband provider's website. Providers may increase charges. The information is provided and maintained by Decision Technologies Limited. **This is indicative only and based on a 2-person household with multiple devices and simultaneous usage. Broadband performance is affected by multiple factors including number of occupants and devices, simultaneous usage, router range etc. For more information speak to your broadband provider.
Map data ©OpenStreetMap contributors.







