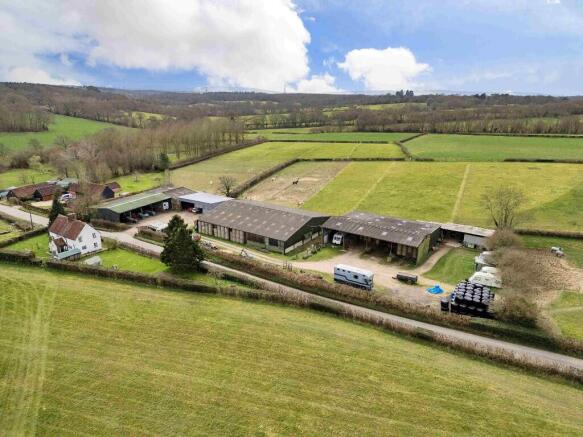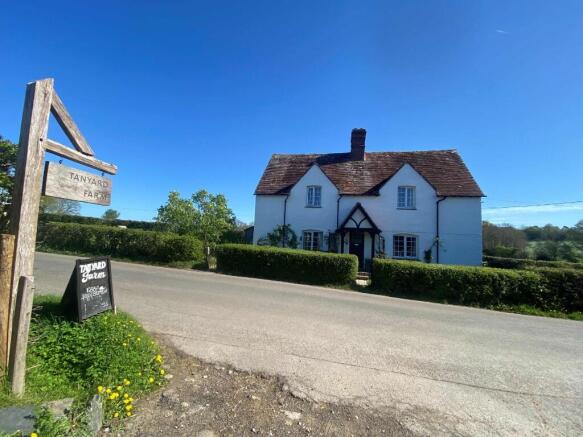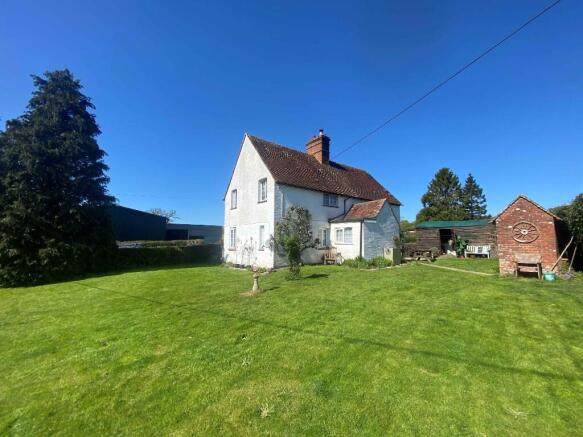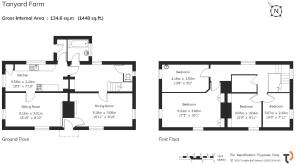Waldron, Nr Heathfield, East Sussex

- PROPERTY TYPE
Detached
- BEDROOMS
4
- SIZE
2,671,970 sq ft
248,234 sq m
- TENUREDescribes how you own a property. There are different types of tenure - freehold, leasehold, and commonhold.Read more about tenure in our glossary page.
Freehold
Key features
- Four-bedroom farmhouse
- Enclosed pasture fields
- Extensive range of outbuildings (approx. 24,407 ft2)
- Extending in all to about 61.34 acres (24.8 ha)
- Additional 37 acres of off-lying pasture available by separate negotiation.
Description
Tanyard Farm is located on the outskirts of Waldron village (0.7 miles), approximately 2.9 miles to the south-west of Heathfield, and 5.3 to the south-east of the Buxted, mainline railway station, which provides regular and direct services into London Charing Cross (average travel time of 1 hour 39 minutes).
DESCRIPTION AND BRIEF HISTORY
Tanyard Farm was purchased by the vendor's family in 1958. During their ownership the holding has supported various farming enterprises, including dairy and beef herds.
In more recent years the family diversified and established a livery business to run alongside their beef herd.
The property extends in all to approximately 61.34 acres, and briefly comprises:
THE FARMHOUSE
The detached farmhouse, which is of brick elevations beneath a tiled roof
The accommodation, which benefits from oil-fired central heating, briefly comprises:
GROUND FLOOR
Front door leading to Entrance Lobby with door to Dining Room.
Sitting Room (double aspect): Open fireplace.
Dining Room (double aspect): Open fireplace
Inner Hall (double aspect): Fireplace with inset wood burning stove. Stairs to First Floor,
Cloakroom with W.C.
Family Bathroom: Panelled bath, wash basin set into vanity unit.
Kitchen: Worktops with inset stainless-steel sink and drainer, matching base and wall-mounted storage units, space and plumbing for washing machine.
Boot Room with door to outside.
FIRST FLOOR
Landing: Walk-in airing cupboard, doors to:
Bedroom 1 (double aspect): built-in hanging cupboards.
Bedroom 2: Wall-mounted wash basin. Hatch to roof space (not inspected)
Bedroom 3: Built-in hanging cupboard.
Bedroom 4.
THE GARDEN
The hedge-enclosed garden surrounding the farmhouse is predominantly lawn, with paved pathways and a seating area. The garden also benefits from a Storage Shed, original brick built Privy, and a Glasshouse.
THE LAND
The land is classified as Grade 3 and comprises hedge-enclosed pasture fields within two separate parcels, one adjacent to the farmhouse, and one adjacent to the yard on the opposite side of the lane. The parcels extend to approximately 30.6 acres and 29.07 acres respectively.
LOT 2 (LAND AND BUILDINGS KNOWN AS GREYFRIARS FARM)
Should more land be required, an off-lying parcel of pasture located about 2.3 miles to the south-east of the main farm and extending to approximately 37 acres is available by separate negotiation. Further details available from the Agent.
OUTBUILDINGS
Arranged around a yard to the south-west of the farmhouse, on the opposite side of the lane, an extensive range of outbuildings, extending in all to approximately 24,407 ft2, (identified on the attached plan as 'A' - 'D') briefly comprises:
Building 'A': Open-fronted four bay steel-framed Hay Barn attached to a pole-framed Barn with four loose boxes.
Building 'B': (100' x 90'). Open-fronted five bay steel-framed Livestock Barn.
Building 'C': Open-fronted five bay pole-framed Hay Barn attached to pole-framed Machinery Store and Barn with six loose boxes and a feed room.
Building 'D': Open-fronted Log Store.
LOCAL AUTHORITY
Wealden District Council.
FARMHOUSE COUNCIL TAX
Band G
DIRECTIONS
From the Star public House in Waldron village, proceed south on Tanyard Hill for approximately 0.7 miles, whereafter the farmhouse will be found on the left-hand side.
What3Words: bound.parading.relatives
SERVICES
Mains electricity and water, private drainage.
TENURE
The property is to be sold freehold with vacant possession.
FARMHOUSE EPC RATING
Band E
METHOD OF SALE
The property is offered for sale by private treaty.
EASEMENTS, WAYLEAVES AND RIGHTS OF WAY
The property is sold subject to and with the benefit of all existing rights whether public or private, including rights of way, supply, drainage, water and electricity supplies or other rights, covenants, restrictions and obligations, quasi-easements and all wayleaves whether referred to or not. A public footpath runs part of the south-east boundary
PLANS
the plans provided are for identification purposes only, and purchasers should satisfy themselves on the location of external or internal boundaries prior to offering.
OVERAGE PROVISION
The property will be sold subject to a 25% overage provision, that will be triggered in the event of planning consent being granted for additional residential dwellings within a period of 25 years from the date of sale.
BOUNDARIES
The purchaser must satisfy themselves on the location of all boundaries from the Land Registry plans available and from their site inspection on the ground.
ACREAGES
The acreages quoted are for guidance purposes only and are given without responsibility. Any intending purchasers should not rely upon these as statements or representations of fact and must satisfy themselves by inspection or otherwise as to the area being sold.
AGENT'S NOTE
We have prepared these sale particulars as a general guide and none of the statements contained within them should be relied upon as a statement of fact. All measurements are given as a guide, and no liability can be accepted for any errors arising therefrom. We have not carried out detailed or structural surveys, nor tested the services, appliances, or any fittings.
VIEWINGS
The vendors and their agents do not accept any responsibility for accidents or personal injury as a result of viewings, whether accompanied or not.
PURCHASER IDENTIFICATION
In accordance with Anti- Money Laundering Regulations, we are required to obtain proof of identification for all purchasers. BTF employs the services of 'Thirdfort' to verify the identity and residence of purchasers.
Brochures
BROCHURE- COUNCIL TAXA payment made to your local authority in order to pay for local services like schools, libraries, and refuse collection. The amount you pay depends on the value of the property.Read more about council Tax in our glossary page.
- Ask agent
- PARKINGDetails of how and where vehicles can be parked, and any associated costs.Read more about parking in our glossary page.
- Ask agent
- GARDENA property has access to an outdoor space, which could be private or shared.
- Yes
- ACCESSIBILITYHow a property has been adapted to meet the needs of vulnerable or disabled individuals.Read more about accessibility in our glossary page.
- Ask agent
Waldron, Nr Heathfield, East Sussex
Add an important place to see how long it'd take to get there from our property listings.
__mins driving to your place
Get an instant, personalised result:
- Show sellers you’re serious
- Secure viewings faster with agents
- No impact on your credit score
Your mortgage
Notes
Staying secure when looking for property
Ensure you're up to date with our latest advice on how to avoid fraud or scams when looking for property online.
Visit our security centre to find out moreDisclaimer - Property reference HF1448. The information displayed about this property comprises a property advertisement. Rightmove.co.uk makes no warranty as to the accuracy or completeness of the advertisement or any linked or associated information, and Rightmove has no control over the content. This property advertisement does not constitute property particulars. The information is provided and maintained by BTF Partnership, Heathfield. Please contact the selling agent or developer directly to obtain any information which may be available under the terms of The Energy Performance of Buildings (Certificates and Inspections) (England and Wales) Regulations 2007 or the Home Report if in relation to a residential property in Scotland.
*This is the average speed from the provider with the fastest broadband package available at this postcode. The average speed displayed is based on the download speeds of at least 50% of customers at peak time (8pm to 10pm). Fibre/cable services at the postcode are subject to availability and may differ between properties within a postcode. Speeds can be affected by a range of technical and environmental factors. The speed at the property may be lower than that listed above. You can check the estimated speed and confirm availability to a property prior to purchasing on the broadband provider's website. Providers may increase charges. The information is provided and maintained by Decision Technologies Limited. **This is indicative only and based on a 2-person household with multiple devices and simultaneous usage. Broadband performance is affected by multiple factors including number of occupants and devices, simultaneous usage, router range etc. For more information speak to your broadband provider.
Map data ©OpenStreetMap contributors.




