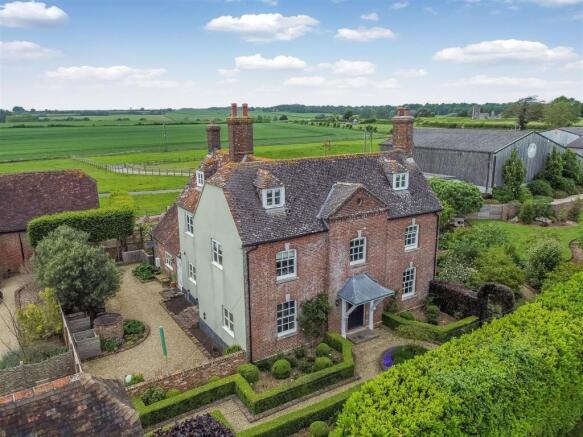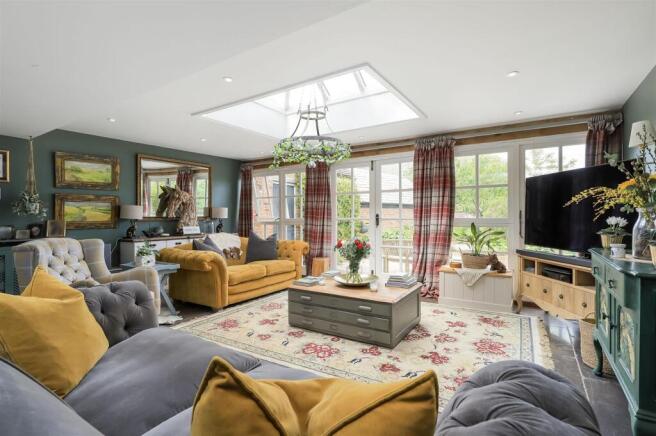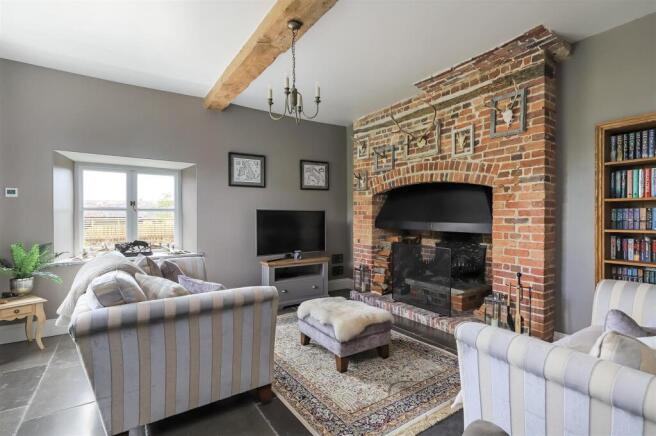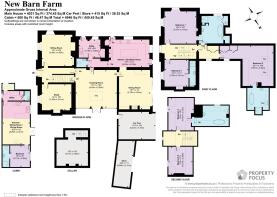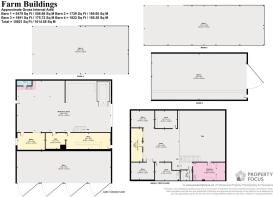
Knowlton
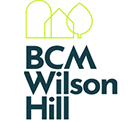
- PROPERTY TYPE
Detached
- BEDROOMS
5
- BATHROOMS
5
- SIZE
15,867 sq ft
1,474 sq m
- TENUREDescribes how you own a property. There are different types of tenure - freehold, leasehold, and commonhold.Read more about tenure in our glossary page.
Freehold
Key features
- Grade II listed Farmhouse
- Gardens and grounds
- Beautifully presented
- Rural setting
- 5 bedrooms
- Ancillary accommodation
- Barns and outbuildings
- Farm shop
- Planning consent to build a new barn with farm shop and cafe
- Land - in all about 4.64 acres
Description
A collection of farm buildings and 8.05 acres of land. Currently comprising of 4 agricultural barns with storage, butchery, farm office and cafe and farm shop. Planning consent to redevelop the barns into a farm shop and restaurant, which is a tremendous opportunity for someone looking to establish a new commercial enterprise.
New Barn Farmhouse - New Barn Farm was purchased in June 2015 and consisted of an attractive Grade II listed farmhouse with several derelict barns and an old dairy requiring total re- development. Since this time, the farmhouse and New Barn Farm Courtyard of five residential properties, has been extensively and sympathetically modernised. They are now presented in exceptional condition throughout, combining modern convenience with period charm. The properties enjoy a scenic position in a tranquil countryside location, overlooking farmland.
SITUATION
New Barn Farm is situated in the Hamlet of Knowlton in the civil Parish of Woodlands, Dorset. It is about 6 miles north of the town of Wimborne Minster and about 1 mile south of the village of Wimborne St Giles. The village is home to the Church of the Ascension which is a Grade II listed building, built originally in the 12th century and sits in the middle of Church Henge. Remedy Oak Golf Cub is south of the village.
New Barn Farm sits within the Knowlton South Circle Henge, the largest and possibly earliest of four late neolithic henge monuments in Knowlton. These henges and other prehistoric monuments in Knowlton form one of the most significant prehistoric sites in Britain.
Woodlands parish was established when the hamlets of Baggeridge, Woodlands and Knowlton (the earliest settlement) were detached from Horton in the 19th century. Woodlands village was first recorded in 1244 and was part of the Shaftesbury estate until after the Second World war.
Nearby Wimborne Minster is an enchanting market town, which is rich in character and steeped in history, known as the town of kings, smugglers and ancient legends.
It is an oasis of charm where the old and new softly merge in its meandering ancient streets, open spaces, flower gardens and plethora of shops, cafes and restaurants. Its location on the banks of the rivers Stour and Allen as well as its history, dating to pre-Roman times, makes it an interesting and picturesque town to visit.
Set between the two rivers, the town is perfectly placed for riverside walks, leisurely cycle rides or a range of activities to allow you to enjoy the great outdoors in the surrounding area - from nature reserves to dog-friendly walking routes, you’ll relax and unwind in an instant.
New Barn Farmhouse is a stunning, Grade II listed farmhouse originally dating from the late 18th century. The house consists of red brick walls, with dentil cornice at the eaves and a clay tiled roof. The house has been lovingly and meticulously restored to create the most fabulous family home, full of character with many of the traditional features on display. It is presented in exceptional condition throughout.
The kitchen is very much the heart of the house, and features flagstone floors; something which continues throughout most of the ground floor, a beautifully fitted kitchen with wooden worktops, large central island, butler’s sink and Rayburn. The kitchen has a full height vaulted ceiling providing wonderful space. There is also a utility room and W/C off the kitchen, with doors out into the garden to the side and terrace at the back.
Leading from the kitchen into the dining room, which is an impressive room with working fireplace, large double doors onto the terrace at the rear with fine rural views beyond. A door from the dining room opens into the garden room, which is a recent addition but has been sympathetically blended into the original building. This is a bright room, again with flagstone floors with doors opening out onto the beautiful, landscaped gardens. There is also a door leading down into the cellar from this room.
At the front of the house is the sitting room, a cosy and welcoming room with a stunning inglenook fireplace. Finally, the office or snug completes the ground floor accommodation, with wooden floors and a wood burning stove. Other than in this room, there is underfloor heating throughout the rest of the ground floor.
On the first floor, the main bedroom is a beautiful room with double aspect and wonderful rural views. This room also features a superb ensuite bath and shower room with wooden flooring and a brick feature wall. Bedroom two, at the back of the house is a large double room with ample built in storage and ensuite bath and shower room. Finally, bedroom three is a good double bedroom with ensuite shower room.
The second-floor accommodation comprises bedroom 4, a double bedroom with ensuite bathroom and finally bedroom five which is again a double bedroom.
The gardens are a magnificent feature of the farmhouse. The terrace area at the back of the house, accessed from the kitchen and dining room, features a wisteria covered pergola, pond, raised beds and expansive countryside views. This is a wonderful space for outdoor entertainment. To the front of the house is a picturesque formal garden, with box hedging interspersed with roses and lavender. The main garden has been beautifully landscaped, with a terrace area off the garden room, and lawns meandering amongst well stocked shrub and herbaceous borders. There is an ornate pond with a summer house with decking alongside.
The farmhouse has a large, gravelled driveway and parking area, alongside which is ‘The Cabin’, excellent ancillary accommodation with open plan kitchen, dining and living room, double bedroom with shower room, utility room and W/C.
What3words: ///cheer.driven.spruced
Farm Buildings - New Barn Farm with 8.05 acres and Agricultural Barns was purchased in June 2015.
The current infrastructure could provide the chance to establish a niche ‘farm to fork’ experience utilising the range of modern farm buildings including a farm shop, butchery and offices. To compliment this, a recent planning permission has sought to demolish two of the older buildings and replace them with a new building incorporating a much larger restaurant and shop. In this instance the design of the restaurant has been cleverly thought through, with the building orientated to overlook the scheduled ancient monument and far-reaching westerly countryside views. The farm buildings and surrounding land, total approximately 4.64 acres which is laid to pasture with stock fencing.
The farm with 4.64 acres and 4 agricultural barns, have been adapted by the current owners to primarily stock goats, from the Boer breed.
The owners began with the Boer goats in 2016, and since then the herd has grown to over 300 goats. The goat business has been run alongside The Farm Shop, which is closed at present, and the small flock of Rare Breed Dorset Down Sheep consisting of 23 breeding sheep.
Planning consent has been sought to demolish two of the existing Dutch barns and erect a farm shop & restaurant with kitchen, toilets and viewing gallery for visitors to Knowlton Circles. The planning also caters for the creation of a car park in the existing yard. Planning reference P/FUL/2023/04134 ( gives a tremendous opportunity for someone to create a new commercial or agricultural enterprise.
Currently, the yard consists of the large barn, which houses a workshop, mezzanine with numerous storage rooms and the butchery for processing the goat meat. There is also a large farm office, kitchenette and W/C and shower room. A door from the barn leads into the current café and farm shop which consists of the main shop area plus a room with seating for the café.
There are two 4 bay open sided barns which currently houses the goats, a covered livestock barn with Yorkshire Boarding and a hay barn.
The whole of the yard has good hardstanding and also enjoys separate access onto Lumber Lane. The land is all good pasture and grazing land which is fenced, with a hard standing track running through the middle.
In all about 8.05 acres (3.03 hectares).
General Remarks And Stipulations - Method of Sale
The property is offered for sale by private treaty.
Rights of Way
There are no public rights of way crossing the Property.
Services
Mains water, electricity, and private drainage (sewage treatment plant serving the houses). Oil fired and electric heating.
Broadband availability
Standard broadband is available (Ofcom).
Mobile Phone Coverage
Good phone coverage (Ofcom).
Tenure
Freehold with vacant possession.
Local Authority
Dorset County Council.
Council Tax bands
New Barn Farmhouse band G
Caravan band A
Restrictions
The house is Grade II listed
Postcode
BH21 5AE
Parking
Off street parking is available.
Brochures
New Barn Farm Final - March 2025.pdf- COUNCIL TAXA payment made to your local authority in order to pay for local services like schools, libraries, and refuse collection. The amount you pay depends on the value of the property.Read more about council Tax in our glossary page.
- Band: G
- PARKINGDetails of how and where vehicles can be parked, and any associated costs.Read more about parking in our glossary page.
- Off street
- GARDENA property has access to an outdoor space, which could be private or shared.
- Yes
- ACCESSIBILITYHow a property has been adapted to meet the needs of vulnerable or disabled individuals.Read more about accessibility in our glossary page.
- Ask agent
Knowlton
Add an important place to see how long it'd take to get there from our property listings.
__mins driving to your place
Get an instant, personalised result:
- Show sellers you’re serious
- Secure viewings faster with agents
- No impact on your credit score
About BCM Wilson Hill, Winchester
The Old Dairy, Winchester Hill, Sutton Scotney, Winchester, Hampshire, SO21 3NZ




Your mortgage
Notes
Staying secure when looking for property
Ensure you're up to date with our latest advice on how to avoid fraud or scams when looking for property online.
Visit our security centre to find out moreDisclaimer - Property reference 33836462. The information displayed about this property comprises a property advertisement. Rightmove.co.uk makes no warranty as to the accuracy or completeness of the advertisement or any linked or associated information, and Rightmove has no control over the content. This property advertisement does not constitute property particulars. The information is provided and maintained by BCM Wilson Hill, Winchester. Please contact the selling agent or developer directly to obtain any information which may be available under the terms of The Energy Performance of Buildings (Certificates and Inspections) (England and Wales) Regulations 2007 or the Home Report if in relation to a residential property in Scotland.
*This is the average speed from the provider with the fastest broadband package available at this postcode. The average speed displayed is based on the download speeds of at least 50% of customers at peak time (8pm to 10pm). Fibre/cable services at the postcode are subject to availability and may differ between properties within a postcode. Speeds can be affected by a range of technical and environmental factors. The speed at the property may be lower than that listed above. You can check the estimated speed and confirm availability to a property prior to purchasing on the broadband provider's website. Providers may increase charges. The information is provided and maintained by Decision Technologies Limited. **This is indicative only and based on a 2-person household with multiple devices and simultaneous usage. Broadband performance is affected by multiple factors including number of occupants and devices, simultaneous usage, router range etc. For more information speak to your broadband provider.
Map data ©OpenStreetMap contributors.
