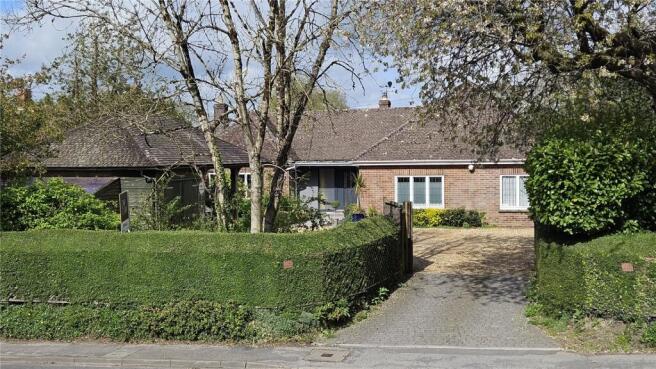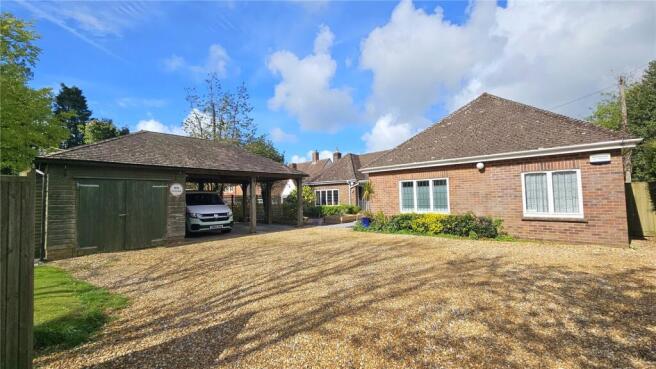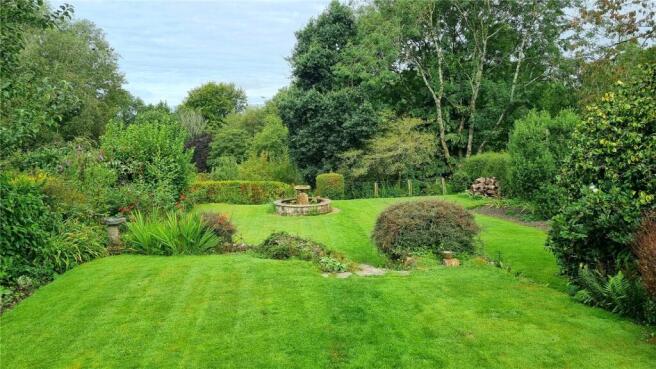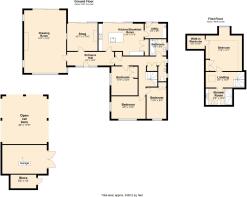
Grosvenor Road, Shaftesbury, Dorset, SP7

- PROPERTY TYPE
Bungalow
- BEDROOMS
4
- BATHROOMS
2
- SIZE
Ask agent
- TENUREDescribes how you own a property. There are different types of tenure - freehold, leasehold, and commonhold.Read more about tenure in our glossary page.
Freehold
Key features
- Chalet Style Bungalow
- Substantial Accommodation
- Carport & Garage
- Ideally Located for town amenities
- Over ½ Acre Garden
Description
A broad tiled threshold draws you through the feature front door into a light and bright entrance hall where polished oak doors provide access to two reception rooms and the kitchen. At one end is a 24’ drawing room with front, side and rear aspects, a fine briquette fireplace and polished hardwood floors. Adjacent, is a snug with Stovax inset log burner set into a polished stone chimneybreast and next to this is a modern fully fitted kitchen/diner with a range of floor and wall cabinets, island unit with inset sink and coffee bar all fitted with quartz worktops. Along with feature lighting, space for a range style oven/hob and an American fridge/freezer is a wonderfully spacious and shelved built-in larder. All of these rooms enjoy a sunny rear aspect and are fitted with modern sliding doors which extend the accommodation out onto a broad paved terrace overlooking the gardens. Off the kitchen is a utility room housing the gas fired boiler, further cabinets, and worksurface/sink, along with space and plumbing for washing machine and tumble dryer, and an external door to the garden.
At the other end of the entrance hall is an oak and part glazed door leading to an inner hall where you will find three ground floor bedrooms, a family bathroom with bath/shower, wash basin and WC, a separate cloakroom, coat and boot cupboards and a winding staircase with understairs storage. On the first floor is the master bedroom suite comprising a large double bedroom with stunning Velux balcony window allowing for far reaching views and an ideal place to watch sunsets over the garden, a walk-in wardrobe, and a modern wet room.
NOTE: In accordance with Section 21 of the Estate Agents Act 1979, we hereby declare that the vendor of the Property is related to a member of staff at Woolley and Wallis Estate Agents
SITUATION
The historic, hilltop, Saxon town of Shaftesbury offers a vibrant High Street with a variety of national and independent retailers for your everyday needs including opticians, dentist, doctors and a cottage hospital. There are a selection of supermarkets nearby including Tesco, Lidl and a Morrison convenience store in the town centre. Communications are excellent with the A350 running from north to the south coast through the town and the A303 to London can be reached in around 10 minutes by car. The nearby towns of Gillingham and Tisbury include mainline railway stations with services from London Waterloo to the West Country. The area is well known for the large choice of good State and Independent primary and secondary schools and a variety of outdoor and countryside activities including golf, cycling, shooting and horse riding.
OUTSIDE
The property is approached over a smart brick paved apron and then wooden gates to the spacious gravelled parking area with room for six or more vehicles. To one side is an ‘over-sized’ triple garage and open car barn that can provide cover for a caravan or campervan. To the side of this is an attached storage shed with open storage behind. Pathways along each side of the property are gated (one side sealed) and provide access to the rear.
The rear garden is a true delight and extends over 80m ( 265ft ) into Pensbury Woods. Across the full width of the property, and accessible from all the main reception rooms is the large ( 750 sq.ft ) paved terrace incorporating an elegant metal balustrade and arch over steps down to an area of lawn edged with mature borders planted with a variety of shrubs and bushes. Stone steps lead down again to a second area of lawn with a feature circular pond and fountain. This part of the garden also features mature borders and hedging, a small shed and a quirky tiled former summerhouse where you can read a book and enjoy a coffee. More steps lead down to the orchard of apple and pear trees, and to the woods beyond. In all the plot extends to nearly 0.6 acre.
COUNCIL TAX
Dorset Council Tax E
EPC: D
SERVICES
Mains gas, water, drainage and electricity are connected. A new Vaillant boiler was fitted approximately 3 years ago and is connected to ‘Hive’ for remote heating control
DIRECTIONS
Post code : SP7 8DP
What3words /// strutted.worm.observes
From the centre of Shaftesbury take the A350, north towards Warminster. No 41 will be found on the left hand side after approximately 200m.
Brochures
Particulars- COUNCIL TAXA payment made to your local authority in order to pay for local services like schools, libraries, and refuse collection. The amount you pay depends on the value of the property.Read more about council Tax in our glossary page.
- Band: TBC
- PARKINGDetails of how and where vehicles can be parked, and any associated costs.Read more about parking in our glossary page.
- Yes
- GARDENA property has access to an outdoor space, which could be private or shared.
- Yes
- ACCESSIBILITYHow a property has been adapted to meet the needs of vulnerable or disabled individuals.Read more about accessibility in our glossary page.
- Ask agent
Grosvenor Road, Shaftesbury, Dorset, SP7
Add an important place to see how long it'd take to get there from our property listings.
__mins driving to your place



Your mortgage
Notes
Staying secure when looking for property
Ensure you're up to date with our latest advice on how to avoid fraud or scams when looking for property online.
Visit our security centre to find out moreDisclaimer - Property reference SHA230178. The information displayed about this property comprises a property advertisement. Rightmove.co.uk makes no warranty as to the accuracy or completeness of the advertisement or any linked or associated information, and Rightmove has no control over the content. This property advertisement does not constitute property particulars. The information is provided and maintained by Woolley & Wallis, Shaftesbury. Please contact the selling agent or developer directly to obtain any information which may be available under the terms of The Energy Performance of Buildings (Certificates and Inspections) (England and Wales) Regulations 2007 or the Home Report if in relation to a residential property in Scotland.
*This is the average speed from the provider with the fastest broadband package available at this postcode. The average speed displayed is based on the download speeds of at least 50% of customers at peak time (8pm to 10pm). Fibre/cable services at the postcode are subject to availability and may differ between properties within a postcode. Speeds can be affected by a range of technical and environmental factors. The speed at the property may be lower than that listed above. You can check the estimated speed and confirm availability to a property prior to purchasing on the broadband provider's website. Providers may increase charges. The information is provided and maintained by Decision Technologies Limited. **This is indicative only and based on a 2-person household with multiple devices and simultaneous usage. Broadband performance is affected by multiple factors including number of occupants and devices, simultaneous usage, router range etc. For more information speak to your broadband provider.
Map data ©OpenStreetMap contributors.





