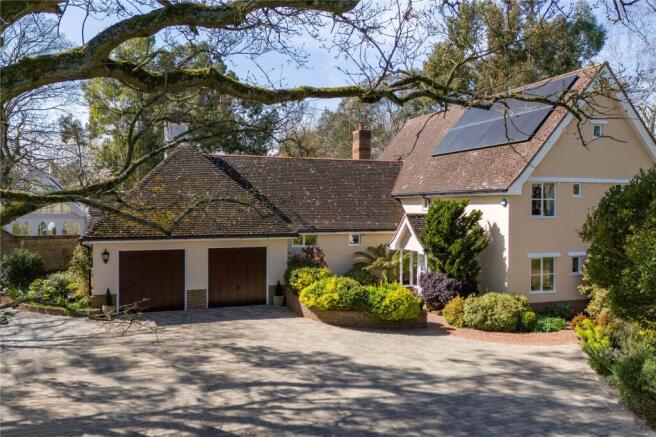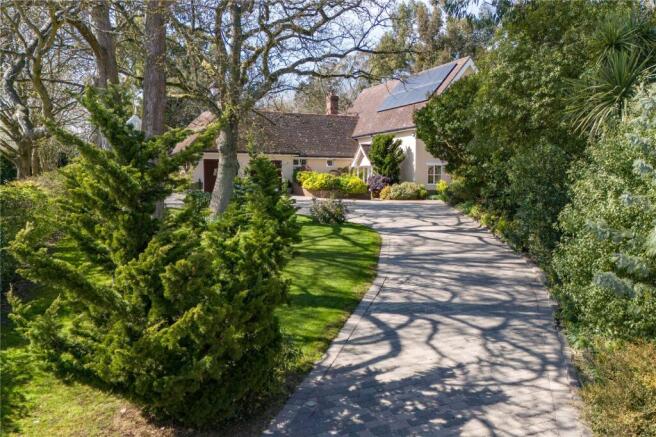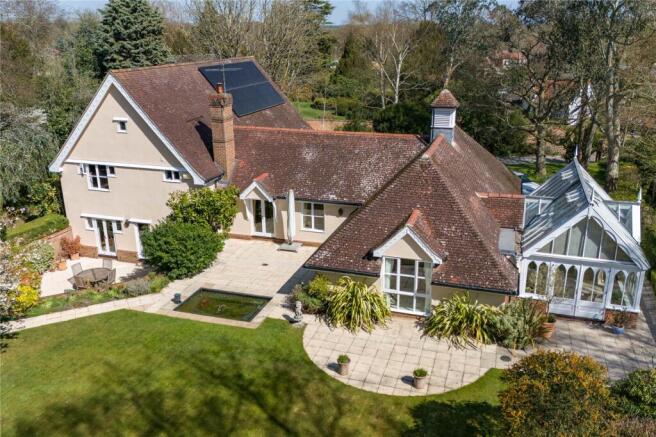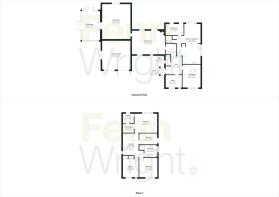
Lower Road, Ufford, Woodbridge, Suffolk, IP13

- PROPERTY TYPE
Detached
- BEDROOMS
4
- BATHROOMS
2
- SIZE
Ask agent
- TENUREDescribes how you own a property. There are different types of tenure - freehold, leasehold, and commonhold.Read more about tenure in our glossary page.
Freehold
Key features
- Four bedrooms
- Substantial detached family home
- Sought-after village of Ufford
- Exceptional mature gardens
- Solar panels and battery
- Double garage
- No onward chain
- Exceptional position, backing onto Ufford Park Golf Course
Description
Built in 1990, Tallow Wood offers in excess of 3,000 sq.ft. of accommodation including a generous sitting room, family room and stunning conservatory overlooking the gardens. The property has been modernised including an en-suite, family bathroom and cloakroom, along with an Anglia Factors fitted kitchen and utility room.
The property opens into a glazed porch with a door to the reception hall with access to all rooms and stairs to the half landing. The cloakroom has a white suite comprising a WC with vanity units and built-in molded basin.
Across the hall and with views down the drive is a study with built-in desk and storage, ideal for those working from home. Adjacent is the formal dining room which is of generous proportions.
To the rear of the property is the impressive open-plan kitchen/dining room with tiled floor with underfloor heating and built-in Sonos speakers. The kitchen was fitted by Anglia Factors and has an extensive range of base and eye level units, granite work surfaces and sink with Quooker tap. A range of integrated appliances include a Smeg induction hob with extractor, Miele twin ovens, microwave and grill, warming drawer, fridge/freezer, dishwasher, wine cooler and double drawer fridge. There is an large under-stairs cupboard, and a walk-in pantry. The dining area has an Anglia Factors fitted media unit with glass fronted cabinets, and French doors opening onto the patio.
The utility room also provides access onto the extensive patio and a range of base and eye level units, granite work surfaces, sink and space for a washing machine and tumble dryer.
From the half stairs lead to the half landing with further stairs to the first floor and also a door to the good size sitting room with dual aspect, with doors onto the upper patio and there is a Stovax. A door leads through to the family room, overlooking the garden and doors open into the conservatory with access onto the garden.
The first floor landing has doors off to four bedrooms and the family bathroom. The main bedroom is located to the rear with views over the gardens and has a dressing area with built-in wardrobes and door to an en-suite with walk-in shower with glass screen, vanity unit with basin and WC. To the front of the property are two further double bedrooms, one with built-in wardrobes and the family bathroom which is fully tiled and has a contemporary white suite including a bath, separate shower, vanity unit with basin and a Geberit WC.
Outside
To the front of the property are curved red brick walls opening into a block paved driveway leading to Tallow Wood and an extensive parking area with turning space and leading to an integral double garage with twin electric up and over doors. The gardens have been beautifully landscaped and are stocked with many mature shrubs, trees and borders. There is pedestrian access to both sides of the property, to the left is a fantastic red brick wall with wrought-iron gate leading to the rear garden.
The rear garden which backs onto Ufford Park, with a gate leading onto the track. The gardens have been beautifully landscaped to include a shaped circular box hedge, many mature trees and shrubs and extensive central lawn. There is a wooden summer house and two patio areas, one of which has a sunken pond and a lower patio accessed via the kitchen.
Location
Tallow Wood is situated in the sought-after village of Ufford, approximately 3 miles from Woodbridge. Within the village are two public houses, The Crown and The White Lion. Stretching across Ufford and neighbouring village of Melton is Ufford Park Golf Course, Hotel and Spa
Known as "the gem in Suffolk's crown", Woodbridge is best known as being home to one of the oldest working tide mills in the UK and the iconic Shire Hall on Market Hill. Woodbridge has good schools and an independent cinema, a number of high street and boutique shops, leisure centre and swimming pool, and a range of fantastic places to eat and drink. There is a railway station with links to Ipswich with connecting services to London, Norwich and Cambridge.
Directions
Please use IP13 6DL as point of destination, for more information please contact a member of the team on .
Important Information
Services - We understand that mains water, gas and electricity are connected to the property. Solar panels and battery have been fitted, which can be tracked via an App.
Tenure - Freehold
Council tax band - G
EPC rating - C
Our ref—CJJ
Brochures
Particulars- COUNCIL TAXA payment made to your local authority in order to pay for local services like schools, libraries, and refuse collection. The amount you pay depends on the value of the property.Read more about council Tax in our glossary page.
- Ask agent
- PARKINGDetails of how and where vehicles can be parked, and any associated costs.Read more about parking in our glossary page.
- Yes
- GARDENA property has access to an outdoor space, which could be private or shared.
- Yes
- ACCESSIBILITYHow a property has been adapted to meet the needs of vulnerable or disabled individuals.Read more about accessibility in our glossary page.
- Ask agent
Lower Road, Ufford, Woodbridge, Suffolk, IP13
Add an important place to see how long it'd take to get there from our property listings.
__mins driving to your place
Get an instant, personalised result:
- Show sellers you’re serious
- Secure viewings faster with agents
- No impact on your credit score
Your mortgage
Notes
Staying secure when looking for property
Ensure you're up to date with our latest advice on how to avoid fraud or scams when looking for property online.
Visit our security centre to find out moreDisclaimer - Property reference WOO250146. The information displayed about this property comprises a property advertisement. Rightmove.co.uk makes no warranty as to the accuracy or completeness of the advertisement or any linked or associated information, and Rightmove has no control over the content. This property advertisement does not constitute property particulars. The information is provided and maintained by Fenn Wright, Woodbridge. Please contact the selling agent or developer directly to obtain any information which may be available under the terms of The Energy Performance of Buildings (Certificates and Inspections) (England and Wales) Regulations 2007 or the Home Report if in relation to a residential property in Scotland.
*This is the average speed from the provider with the fastest broadband package available at this postcode. The average speed displayed is based on the download speeds of at least 50% of customers at peak time (8pm to 10pm). Fibre/cable services at the postcode are subject to availability and may differ between properties within a postcode. Speeds can be affected by a range of technical and environmental factors. The speed at the property may be lower than that listed above. You can check the estimated speed and confirm availability to a property prior to purchasing on the broadband provider's website. Providers may increase charges. The information is provided and maintained by Decision Technologies Limited. **This is indicative only and based on a 2-person household with multiple devices and simultaneous usage. Broadband performance is affected by multiple factors including number of occupants and devices, simultaneous usage, router range etc. For more information speak to your broadband provider.
Map data ©OpenStreetMap contributors.






