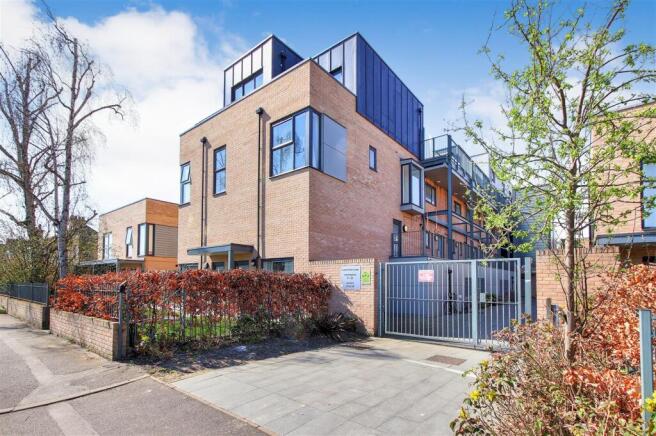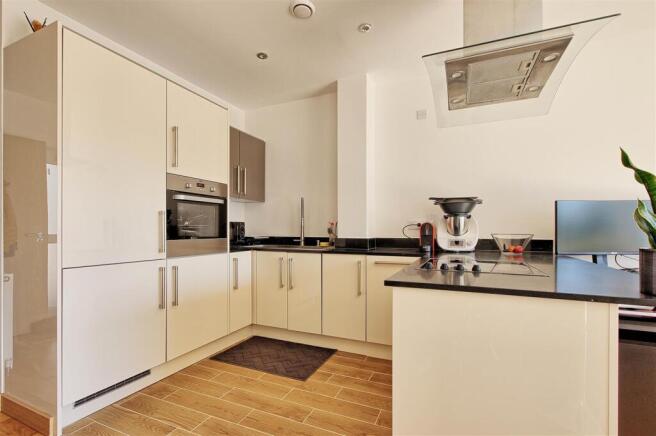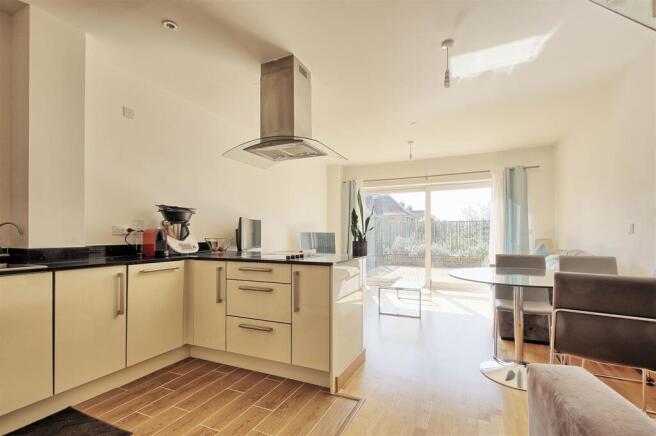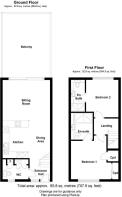Flamsteed Close, Rustat Road, Cambridge

- PROPERTY TYPE
Flat
- BEDROOMS
2
- BATHROOMS
2
- SIZE
Ask agent
Key features
- Duplex apartment
- Open plan kitchen / dining and living area
- Two bedrooms both with en-suites
- Modern interiors throughout
- One allocated parking space in a secure underground garage
- Short walk to train station
- Private outdoor space
- 360 degree virtual tour available
Description
Cherry Hinton Road benefits from being at the heart of this bustling and energetic district, that is famous within the city for its wide range of schools, colleges, convenience stores, eateries, public houses and cafes, together with Cambridge Leisure which has a supermarket, restaurants and cinema complex. Cambridge has become the focus of the country's technology and bio-science industries, which in turn has created a multitude of related businesses. This factor alone has fuelled a booming local economy and created a wealth of employment opportunities for young professionals. Cherry Hinton Road has become a popular area for those working in these tech industries, such as the new Bio medical Campus which is just is two miles to the west and the renowned Science and Business Parks that are just three miles to the north.
Radcliffe & Rust Estate Agents Cambridge are delighted to offer for sale, this bright and modern duplex apartment in Flamsteed Close, CB1. Situated just a stone's throw from Cambridge train station, the property has excellent transport links including a direct train line into London from Cambridge train station, the Cambridge guided busway within easy walking distance and a fantastic bus service into the city centre and beyond.
Upon entering the property, you are welcomed into a sleek and modern hallway with stairs leading to the first floor. With crisp white walls, wooden flooring and a glass balustrade leading the stairs to the first floor, the hallway really sets the scene for what the property has to offer. The first room you come to on the left hand side is the downstairs cloakroom. With a W.C. and hand basin, the cloakroom doubles up as a utility area with full height built-in cupboards housing the washing machine and providing valuable storage space. From the hallway, there is an open walkway into the open plan living, dining and kitchen area. With cream coloured gloss wall and base units and stainless steel coloured handles, the kitchen is set up in a U-shape and has an integrated full height fridge / freezer and dishwasher, stainless steel sink and drainer, electric oven, hob and modern glass cooker hood. Next to the kitchen area and under the stairwell, there is space to fit a dining table and seating for at least four people while the living end of the room could comfortably fit an L shaped sofa and additional furniture as required. At the living end of the room, there are large sliding glass doors overlooking the property's private decked outdoor space.
On the first floor, there are two generous double bedrooms both with en-suites. The first room you come to on the right hand side is bedroom two. A great sized double bedroom overlooking the rear of the property, bedroom two is flooded with light thanks to the full height double window whilst the en-suite in bedroom two has a walk-in shower with dual shower heads, countertop hand basin, W.C. and stainless steel coloured heated towel rail whilst a large mirror behind the hand basin bounces light around the room. Opposite bedroom two is bedroom one. Another great sized double overlooking the front of the property, bedroom one has built-in wardrobes with double glass sliding doors cleverly added to the alcove in the room. The en-suite for bedroom one is very similar to bedroom two's en-suite with a walk-in shower with dual shower heads, countertop hand basin, W.C. and stainless steel coloured heated towel rail and a large mirror behind the hand basin.
To the rear of the property, there is a private decked area large enough for an outdoor dining table as required. There is also communal green spaces and secure bike storage within the grounds of the complex and the property has an allocated parking space in the secure underground garage.
Please call us on to arrange a viewing and for all of your residential Sales and Lettings requirements in Cambridge and the surrounding areas.
Agent Notes - Tenure: Leasehold
Chain free
Council tax: Band C = £1,999 for 2024 - 2025 (Cambridge City Council)
Service charge for 2024 - 2025 = £1,225.66
Brochures
Flamsteed Close, Rustat Road, CambridgeBrochure- COUNCIL TAXA payment made to your local authority in order to pay for local services like schools, libraries, and refuse collection. The amount you pay depends on the value of the property.Read more about council Tax in our glossary page.
- Band: B
- PARKINGDetails of how and where vehicles can be parked, and any associated costs.Read more about parking in our glossary page.
- Covered,Allocated
- GARDENA property has access to an outdoor space, which could be private or shared.
- Yes
- ACCESSIBILITYHow a property has been adapted to meet the needs of vulnerable or disabled individuals.Read more about accessibility in our glossary page.
- Ask agent
Flamsteed Close, Rustat Road, Cambridge
Add an important place to see how long it'd take to get there from our property listings.
__mins driving to your place
Your mortgage
Notes
Staying secure when looking for property
Ensure you're up to date with our latest advice on how to avoid fraud or scams when looking for property online.
Visit our security centre to find out moreDisclaimer - Property reference 33838282. The information displayed about this property comprises a property advertisement. Rightmove.co.uk makes no warranty as to the accuracy or completeness of the advertisement or any linked or associated information, and Rightmove has no control over the content. This property advertisement does not constitute property particulars. The information is provided and maintained by Radcliffe & Rust Estate Agents, Cambridge. Please contact the selling agent or developer directly to obtain any information which may be available under the terms of The Energy Performance of Buildings (Certificates and Inspections) (England and Wales) Regulations 2007 or the Home Report if in relation to a residential property in Scotland.
*This is the average speed from the provider with the fastest broadband package available at this postcode. The average speed displayed is based on the download speeds of at least 50% of customers at peak time (8pm to 10pm). Fibre/cable services at the postcode are subject to availability and may differ between properties within a postcode. Speeds can be affected by a range of technical and environmental factors. The speed at the property may be lower than that listed above. You can check the estimated speed and confirm availability to a property prior to purchasing on the broadband provider's website. Providers may increase charges. The information is provided and maintained by Decision Technologies Limited. **This is indicative only and based on a 2-person household with multiple devices and simultaneous usage. Broadband performance is affected by multiple factors including number of occupants and devices, simultaneous usage, router range etc. For more information speak to your broadband provider.
Map data ©OpenStreetMap contributors.




