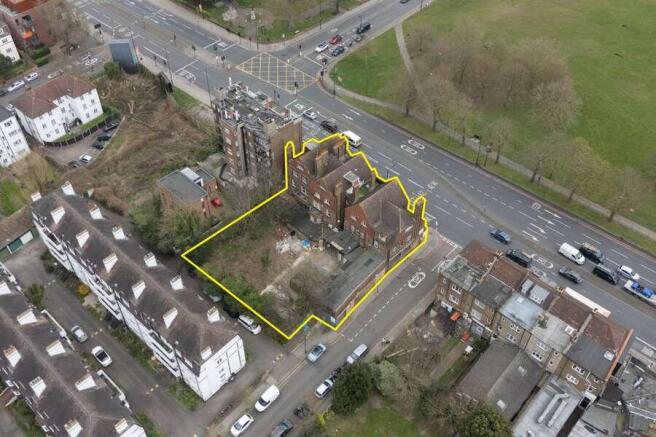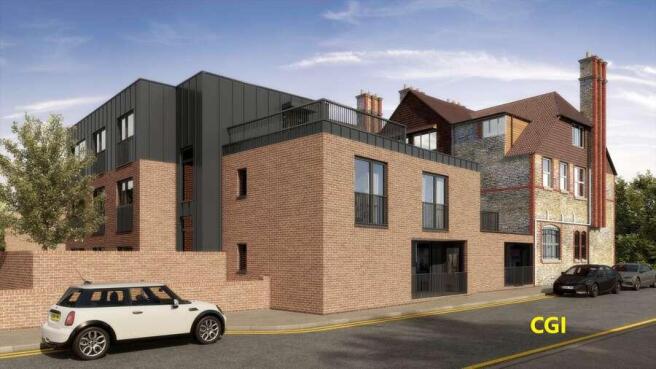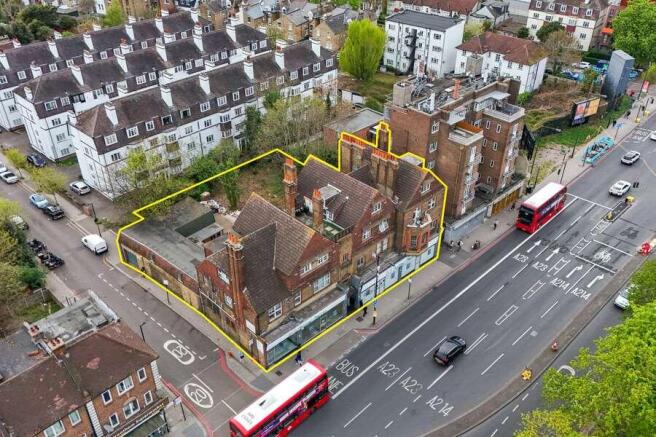Hambly Mansions, Streatham High Road, London
- SIZE AVAILABLE
7,976 sq ft
741 sq m
- SECTOR
Mixed use property for sale
Key features
- 4 units/2 x double fronted commercial units, flats on upper floors & a rear yard
- Commercial space approx. 7,976 sq ft (741 sqm) low capital value £119 a sq ft
- Potential to utilise space at rear of the shops to be converted into dwellings
- Located opposite Streatham Park an approx. 0.3 miles from Streatham Station
- 6 week completion available
- Plans have been drawn up for 8 dwellings (5xtwo bedroom and 3xone bedroom flats)
- Reversionary value in 2 flats that have been sold off on long lease
- No VAT on sale price
- Asset management potential to let out the vacant commercial units
Description
There is instant asset management potential to let out the vacant units and further development potential to build 5 dwellings in the rear yard and/or convert the rear commercial units into a additional 3 dwellings. (subject to the requisite consents) Plans have been drawn up for 8 flats (5 x two beds and 3 x one beds).
Unit 1 - 2 Bedroom - 836 sq ft (77.7 sqm)
Unit 2 - 1 Bedroom - 656 sq ft (61.6 sqm)
Unit 3 - 2 Bedroom - 836 ss ft (77.7 sqm)
Unit 4 - 1 Bedroom - 666 sq ft (61.9 sqm)
Unit 5 - 2 Bedroom - 836 sq ft (77.7 sqm)
Unit 6 - 1 Bedroom - 734 sq ft (68.2 sqm)
Unit 7 - 2 bedroom - 882 sq ft (82 sqm)
Unit 8 - 2 Bedroom - 835 sq ft (77.6 sqm)
There is also reversionary value on 2 of the flats sold off on long lease that have lease lengths of 50 and 71 years (Please refer to the legal pack)
The property is located on the west side of Streatham High Road and at the junction with Barrow Road.
Streatham Station is located an approx. 0.3 miles from the property
Transport
Streatham Station - National Rail services
Brochures
Hambly Mansions, Streatham High Road, London
NEAREST STATIONS
Distances are straight line measurements from the centre of the postcode- Streatham Station0.2 miles
- Streatham Common Station0.4 miles
- Norbury Station0.8 miles
Notes
Disclaimer - Property reference 172BCFFF-3228-478A-ABA8-AD2BBAA443E3. The information displayed about this property comprises a property advertisement. Rightmove.co.uk makes no warranty as to the accuracy or completeness of the advertisement or any linked or associated information, and Rightmove has no control over the content. This property advertisement does not constitute property particulars. The information is provided and maintained by Savills, Savills, Auctions. Please contact the selling agent or developer directly to obtain any information which may be available under the terms of The Energy Performance of Buildings (Certificates and Inspections) (England and Wales) Regulations 2007 or the Home Report if in relation to a residential property in Scotland.
Map data ©OpenStreetMap contributors.




