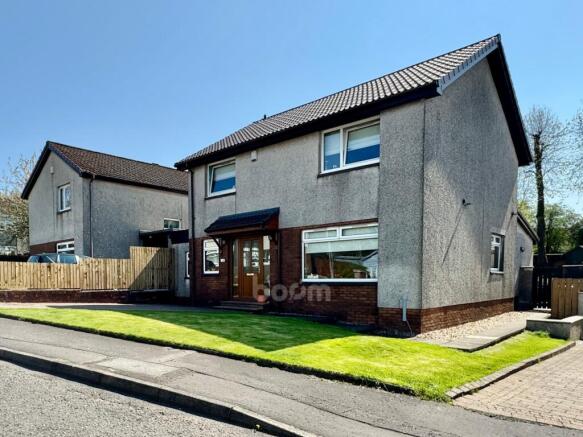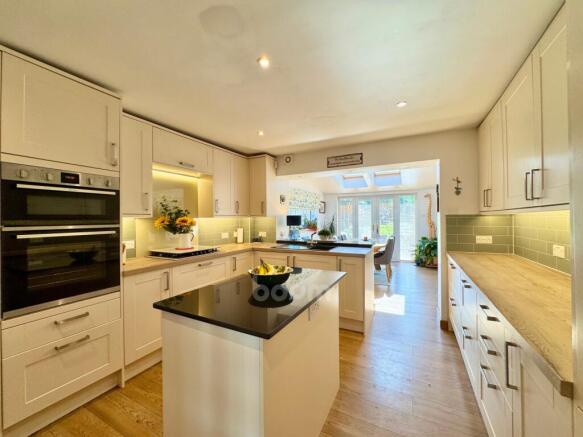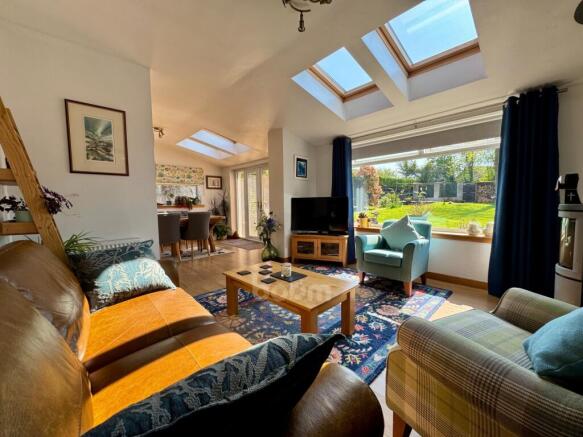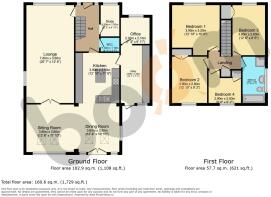
13 Morrishill Drive, Beith

- PROPERTY TYPE
Link Detached House
- BEDROOMS
4
- BATHROOMS
2
- SIZE
Ask agent
- TENUREDescribes how you own a property. There are different types of tenure - freehold, leasehold, and commonhold.Read more about tenure in our glossary page.
Freehold
Key features
- OUTSTANDING EXTENDED 4 BEDROOM FAMILY HOME
- GARAGE EXTENSION & LARGE EXTENSION TO REAR
- 3 PUBLIC ROOMS - DINING ROOM / SITTING ROOM / FORMAL LOUNGE
- PLUS 2 HOME OFFICES PERFECT FOR HOME WORKERS
- GENEROUSLY PROPORTIONED UTILITY ROOM
- FINISHED TO AN EXCEPTIONALLY HIGH STANDARD
- EXPANSIVE LANDSCAPED MATURE BACK GARDEN WITH SUN-SOAKED SOCIABLE PATIO AREAS AND WOOD STORE
- STUNNING DOWNSTAIRS W.C / WOOD BURNING STOVE
- CONTEMPORARY FAMILY BATHROOM WITH SEPARATE SHOWER CUBICAL
- BOOM HD VIDEO AVAILBLE
Description
*DOUBLE EXTENSION FAMILY HOME*Finished to an exceptionally high standard*3 PUBLIC ROOMS*2 HOME OFFICES*Highly desirable Beith Location*Stunning well-appointed fitted kitchen*Extra-large utility room*CONTEMPORARY FAMILY BATHROOM*Please contact BOOM to arrange a viewing and a copy of the Home Report
Set in one of Beith's most prestigious addresses, this outstanding detached villa is a rare gem on the market. Designed with family living in mind, the home showcases premium fixtures and fittings throughout, delivering both style and substance.
Perfectly positioned within walking distance of Beith Primary and the Garnock Community Campus, and benefiting from excellent transport links, this property offers the ideal blend of convenience, comfort, and class. A must-see for growing families looking to settle in an area that offers community charm and everyday ease.
A multi-car mono block driveway, elegantly framed by a manicured lawn, sets the stage for this striking villa. Step through the front door and you're immediately greeted by a sense of refined luxury with , detailed architraves, and beautiful glazed doors all speak to the home's exceptional craftsmanship and stylish finish.
Step into the heart of the home with a generously proportioned lounge that exudes warmth and sophistication. Bathed in natural light from dual aspect windows, this stunning space is finished in tasteful neutral tones. The quality timber effect flooring adds a touch of timeless elegance, while a striking focal point fireplace creates a cozy atmosphere perfect for both relaxing evenings and stylish entertaining.
While this impressive property offers everything a growing family could need, it also presents a fantastic opportunity for professionals working from home. With not one, but two dedicated home offices, you can enjoy the perfect work-life balance with productivity and privacy during the day, comfort and connection in the evenings. Whether you're managing a business, remote working, or need space for creative pursuits, this home is designed to support your lifestyle.
An exceptional well-appointed kitchen, complete with sleek task lighting and kitchen island provides a seamless flow into a spacious open-plan dining and sitting area that is perfect for hosting family gatherings. Flooded with natural light from four impressive Velux windows, dual aspect double-glazed window formations and French doors, this bright and airy space effortlessly connects to a generous patio and expansive rear garden, creating the ideal setting for indoor-outdoor living. The current owners spend most of their time in this living space and have hosted many a popular dinner party for friends. A multi-fuel stove provides a lovely warmth and focal-point for those winter nights in.
Tucked just off the kitchen, the generously sized utility room offers a wealth of wall and floor-mounted cabinetry, making everyday organisation effortless. With direct access to the fully enclosed rear garden, this space is as functional as it is convenient; ideal for busy households. The garden also features raised beds and log store, perfect for gardening enthusiasts. The ground level also sports a recently installed modern w.c.
Upstairs, you'll find four generously sized bedrooms, each thoughtfully designed with built-in storage, offering both comfort and practicality for family living. The highlight of the upper level is the contemporary family bathroom, showcasing a sleek, modern design with a separate shower cubicle, elegant white sanitary ware, and a stylish bath with chrome mixer taps, perfect for unwinding in style.
This property will be super popular and we would highly recommend an early viewing. Park and ride facilities at Glengarnock train station are less than a five-minute drive and a regular bus service will have you in Glasgow City Centre in under 35 minutes. The West Coast with beautiful sandy beaches is only 20 minutes' drive or a short train journey away. The picturesque town of Beith is a delightful place with local cafes and an eclectic range of shops.
Viewing by appointment - please contact The Property Boom to arrange a viewing or for any further information and a copy of the Home Report. Any areas, measurements or distances quoted are approximate and floor Plans are only for illustration purposes and are not to scale.
THESE PARTICULARS ARE ISSUED IN GOOD FAITH BUT DO NOT CONSTITUTE REPRESENTATIONS OF FACT OR FORM PART OF ANY OFFER OR CONTRACT.
GROUND FLOOR ROOM DIMENSIONS
Lounge
7.8m x 3.8m - 25'7" x 12'6"
Sitting Room
3.8m x 3.6m - 12'6" x 11'10"
Dining Room
3.8m x 3.3m - 12'6" x 10'10"
Kitchen
3.9m x 3.5m - 12'10" x 11'6"
Utility
4.6m x 2.3m - 15'1" x 7'7"
Washroom
1.3m x 1.1m - 4'3" x 3'7"
Office
2.2m x 2.1m - 7'3" x 6'11"
Study
2.5m x 1.5m - 8'2" x 4'11"
FIRST FLOOR ROOM DIMENSIONS
Master Bedroom
3.9m x 3.2m - 12'10" x 10'6"
Bedroom 2
3.9m x 2.8m - 12'10" x 9'2"
Bedroom 3
3.8m x 2.6m - 12'6" x 8'6"
Bedroom 4
2.9m x 2.5m - 9'6" x 8'2"
Bathroom
3.6m x 1.7m - 11'10" x 5'7"
Brochures
Brochure- COUNCIL TAXA payment made to your local authority in order to pay for local services like schools, libraries, and refuse collection. The amount you pay depends on the value of the property.Read more about council Tax in our glossary page.
- Band: E
- PARKINGDetails of how and where vehicles can be parked, and any associated costs.Read more about parking in our glossary page.
- Yes
- GARDENA property has access to an outdoor space, which could be private or shared.
- Yes
- ACCESSIBILITYHow a property has been adapted to meet the needs of vulnerable or disabled individuals.Read more about accessibility in our glossary page.
- Ask agent
13 Morrishill Drive, Beith
Add an important place to see how long it'd take to get there from our property listings.
__mins driving to your place


Your mortgage
Notes
Staying secure when looking for property
Ensure you're up to date with our latest advice on how to avoid fraud or scams when looking for property online.
Visit our security centre to find out moreDisclaimer - Property reference 10666748. The information displayed about this property comprises a property advertisement. Rightmove.co.uk makes no warranty as to the accuracy or completeness of the advertisement or any linked or associated information, and Rightmove has no control over the content. This property advertisement does not constitute property particulars. The information is provided and maintained by The Property Boom Ltd, Glasgow. Please contact the selling agent or developer directly to obtain any information which may be available under the terms of The Energy Performance of Buildings (Certificates and Inspections) (England and Wales) Regulations 2007 or the Home Report if in relation to a residential property in Scotland.
*This is the average speed from the provider with the fastest broadband package available at this postcode. The average speed displayed is based on the download speeds of at least 50% of customers at peak time (8pm to 10pm). Fibre/cable services at the postcode are subject to availability and may differ between properties within a postcode. Speeds can be affected by a range of technical and environmental factors. The speed at the property may be lower than that listed above. You can check the estimated speed and confirm availability to a property prior to purchasing on the broadband provider's website. Providers may increase charges. The information is provided and maintained by Decision Technologies Limited. **This is indicative only and based on a 2-person household with multiple devices and simultaneous usage. Broadband performance is affected by multiple factors including number of occupants and devices, simultaneous usage, router range etc. For more information speak to your broadband provider.
Map data ©OpenStreetMap contributors.





