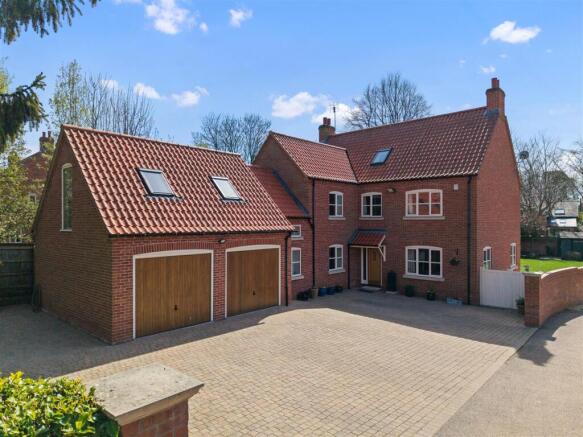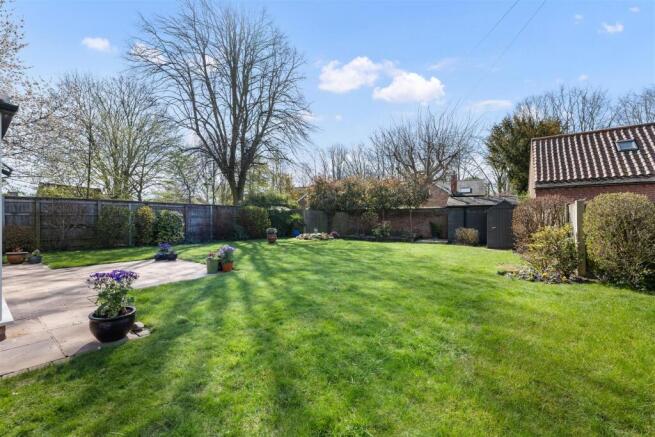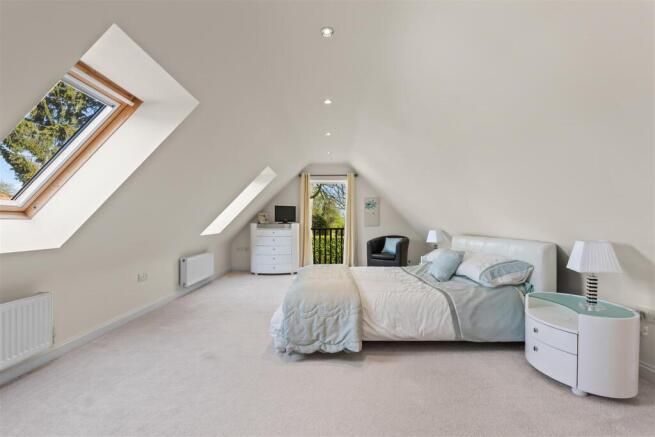Norwell Road, Caunton, Newark

- PROPERTY TYPE
Detached
- BEDROOMS
5
- BATHROOMS
4
- SIZE
3,122 sq ft
290 sq m
- TENUREDescribes how you own a property. There are different types of tenure - freehold, leasehold, and commonhold.Read more about tenure in our glossary page.
Freehold
Key features
- Handsome detached property in a rural village location
- 5 double bedrooms with 3 ensuites
- Spacious home with over 290 square meters of floorspace
- Beautiful south facing garden
- Double garage & private drive with parking for several vehicles
- Minster School catchment
Description
Greengage House sits on a delightful plot, formerly the site of a dutch barn, in the heart of the village surrounded by lovely period properties with views of the historic local church. At the front of the property there is a generous paved driveway and pretty front garden, bordered by mature hedges. At the rear there is a fully enclosed garden with a stone patio and beautiful south facing aspect.
This attractive detached property was built by the current owners 15 years ago and boasts 5 double bedrooms, 3 ensuites and an abundance of downstairs living space.
Having designed and built the house for themselves, the owners have taken the time to think about how the space works in this home. The sitting room and kitchen have bifold doors through to the garden room, opening up these rooms to create a wonderful connected space for family living and entertaining. The practicalities of family life have not been forgotten, there is an enviable utility room with bags of storage and counter space, a separate dining room and a good sized home office which is practically positioned away from the main family hub.
At over 280 square meters of floorspace this three storey property is a generous sized family home which is ready to move into; giving you the time to enjoy the beautiful countryside which surrounds the property and village.
The village of Caunton is a pretty rural hamlet which sits around 5 miles outside of Southwell. It has its own primary school and is within the Minster school catchment . It benefits from the school bus school bus which picks up in the village. There is a popular tennis club and cricket club and it is just a short walk to the local pub.
Frontage - To the front of the property is a large block paved driveway, with parking for several vehicles, and a good size front lawn which is bordered with mature hedges. The driveway leads up to the front door to the property and to the side gate, large enough for vehicle access, through to the rear garden.
Entrance Hall 3.6M X 2.7M - The solid wood front door opens into the welcoming entrance hall with wooden spoke staircase up to the first and second floor. With tiled floor and doors to the sitting room, kitchen, cloakroom and open doorway through to the dining room.
Kitchen Dining 6.1M X 3.8M - A spacious solid oak kitchen with attractive granite worktop. There is plenty of storage space with both base and wall cabinets as well as a floor to ceiling cabinet with space for an American style fridge/freezer and pantry pull out storage to either side. With integrated dishwasher and wine fridge and a double fronted Belling oven with ceramic hob. The inset sink sits beneath a large window overlooking the rear garden. There is also a breakfast bar with seating and further space for a small dining table and chairs. Ceramic tiled floor and bifold doors through to the garden room and door to the utility.
Utility Room 2.2M X 2.4M - With solid oak kitchen cabinets, laminate worktop and space for a washer and dryer. There is lots of useful storage space including a floor to ceiling cupboard. With door to the side of the property.
Garden Room 6M X 3M - A beautiful garden room with floor to ceiling glazing on three sides and french doors opening out onto the south facing garden. With insulated roof, tiled floor and bi fold doors to the kitchen and sitting room.
Sitting Room 6.8M X 3.8M - 3.8 x 6.8 (12'5" x 22'3") - A spacious room with a large window to the front of the property and two windows to the side. With wooden floor and stunning Italian limestone fireplace with matching hearth and cast iron coal and log burner. Bifold doors to the garden room.
Dining Room 3.6M X 2.7M - 3.6 x 4 (11'9" x 13'1") - With window to the front and one to the side of the property, tiled floor and space for a large family dining table and chairs.
Study 4M X 2.4M - With engineered oak flooring and both front and side facing windows. Door through to the garage.
Cloakroom 2.2M X 1M - 2.2 x 1 (7'2" x 3'3") - Fitted with a toilet and sink in a vanity unit with storage underneath, frosted window to the side.
Stairs To First Floor - A large open landing with a window out to the front of the property. With doors to bed 3, 4 and 5 and open doorway to the inner hallway.
Inner Hallway 3.6M X 1M - With window to the side and door to the family bathroom, bedroom 2 and a door to the airing cupboard which houses the water tank with shelves above. Loft access.
Bathroom 3.6M X 2.8M (Max) - Fully tiled and fitted with a bath with central tap and large walk-in shower. There is a wall mounted sink in a vanity unit with storage below and a heated towel rail. With frosted window to the side.
Dressing Room 2.4M (Max) X 4.1M - With window to the side, large inbuilt wardrobe and steps up to the bedroom.
Bedroom 2 6M X 4.1M - A large double bedroom (with some restricted height) with picture window overlooking the front garden and two Velux windows with built in blinds.
Bedroom 3 3.8M X 3.8M - Double bedroom with a window looking over the rear garden. With a wall of inbuilt wardrobes and a door to the ensuite (3m x 2.2m). The generous ensuite if fitted with a corner jacuzzi bath, a large walk in shower with rainfall and handheld shower, sink, toilet and heated towel rail. Fully tiled with frosted window to the side.
Bedroom 4 3.8M X 3.8M - Double bedroom with window to the rear of the property and door through to the ensuite (2.4m x 2m). The fully tiled ensuite is fitted with a corner shower cubicle, wall mounted sink in a vanity unit with mirror above and a toilet. With frosted window to the rear.
Bedroom 5 2.8M X 3.2M - Double bedroom with window to the front of the property and a large inbuilt wardrobe.
Stairs To Second Floor - With a small landing with Velux window and door to the master suite.
Master Suite 6.8M X 4.9M - A fabulous master suite which occupies the whole second floor of the property. The bedroom has 3 Velux windows, all with integrated blinds, which open to the rear of the property with fabulous views of the village and open countryside beyond. With doors to the dressing room and ensuite.
Dressing Room & Ensuite - Dressing room (2.7m x 2.3m) - With built in hanging rail and shelf space and a full size mirror. Storage in the eaves and access to loft.
Ensuite (3.2m x 2.2m (max)) - The fully tiled ensuite is fitted with a large walk in shower, sink in vanity unit, toilet and heated towel rail. With 2 Velux windows with integrated blinds.
Garage 5.9M X 6M - Large double garage with 2 electric up and over doors.
Rear Garden - A beautiful south facing garden, fully enclosed with a mixture of fenced, hedge and wall boundaries. The garden is filled with a variety of lovely plants, bushes and trees. There is a large stone patio, fabulous for a sunny barbecue or a spot of al fresco dining. There is a path which connects to the patio and leads round to the side of the property and the utility room door. The oil tank is cleverly concealed at the bottom of the garden behind the fencing. There are also two useful garden sheds.
Additional Information - Serviced with main electricity, oil fired heating and a 10 man bio-filter waste system.
Warm roof insulation, under floor insulation and 4 inch cavity walls (full fill fiber glass)
Heating bills only £700 pa.
Brochures
Norwell Road, Caunton, NewarkBrochure- COUNCIL TAXA payment made to your local authority in order to pay for local services like schools, libraries, and refuse collection. The amount you pay depends on the value of the property.Read more about council Tax in our glossary page.
- Band: F
- PARKINGDetails of how and where vehicles can be parked, and any associated costs.Read more about parking in our glossary page.
- Garage
- GARDENA property has access to an outdoor space, which could be private or shared.
- Yes
- ACCESSIBILITYHow a property has been adapted to meet the needs of vulnerable or disabled individuals.Read more about accessibility in our glossary page.
- Ask agent
Norwell Road, Caunton, Newark
Add an important place to see how long it'd take to get there from our property listings.
__mins driving to your place
Get an instant, personalised result:
- Show sellers you’re serious
- Secure viewings faster with agents
- No impact on your credit score
Your mortgage
Notes
Staying secure when looking for property
Ensure you're up to date with our latest advice on how to avoid fraud or scams when looking for property online.
Visit our security centre to find out moreDisclaimer - Property reference 33838908. The information displayed about this property comprises a property advertisement. Rightmove.co.uk makes no warranty as to the accuracy or completeness of the advertisement or any linked or associated information, and Rightmove has no control over the content. This property advertisement does not constitute property particulars. The information is provided and maintained by Fenton Jones, Southwell. Please contact the selling agent or developer directly to obtain any information which may be available under the terms of The Energy Performance of Buildings (Certificates and Inspections) (England and Wales) Regulations 2007 or the Home Report if in relation to a residential property in Scotland.
*This is the average speed from the provider with the fastest broadband package available at this postcode. The average speed displayed is based on the download speeds of at least 50% of customers at peak time (8pm to 10pm). Fibre/cable services at the postcode are subject to availability and may differ between properties within a postcode. Speeds can be affected by a range of technical and environmental factors. The speed at the property may be lower than that listed above. You can check the estimated speed and confirm availability to a property prior to purchasing on the broadband provider's website. Providers may increase charges. The information is provided and maintained by Decision Technologies Limited. **This is indicative only and based on a 2-person household with multiple devices and simultaneous usage. Broadband performance is affected by multiple factors including number of occupants and devices, simultaneous usage, router range etc. For more information speak to your broadband provider.
Map data ©OpenStreetMap contributors.



![Greengage House, Caunton[1].jpg.jpeg](https://media.rightmove.co.uk/dir/267k/266837/161118038/266837_33838908_FLP_00_0000_max_296x197.jpeg)

