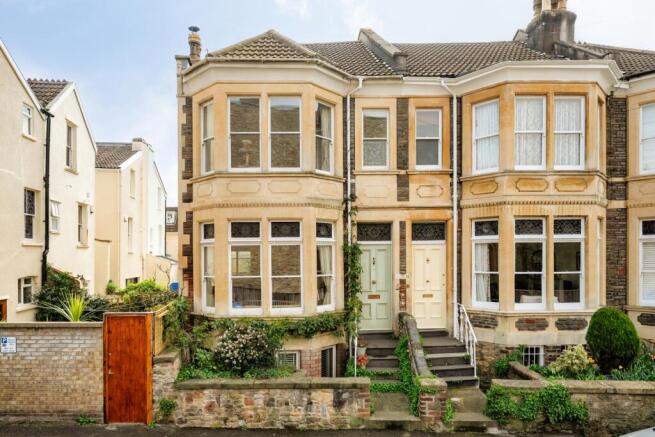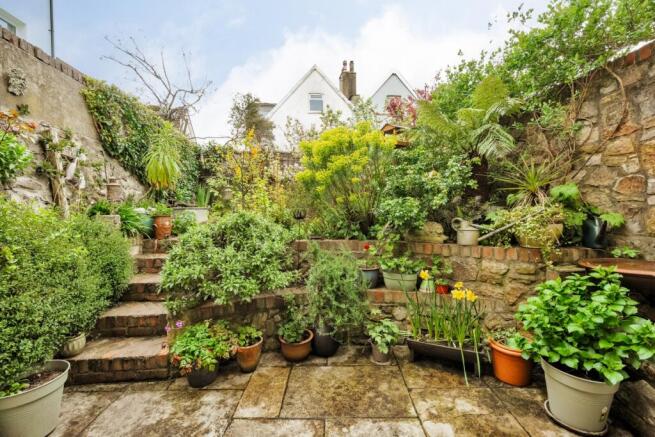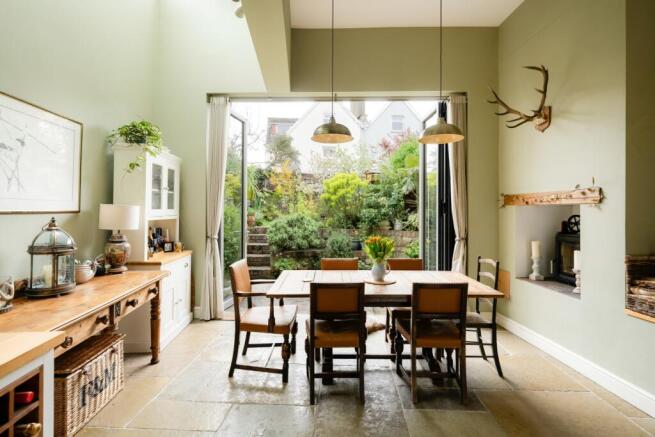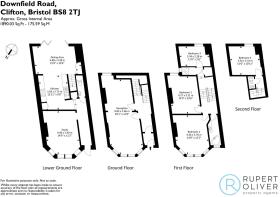Clifton, Bristol, BS8

- PROPERTY TYPE
End of Terrace
- BEDROOMS
4
- BATHROOMS
2
- SIZE
1,890 sq ft
176 sq m
- TENUREDescribes how you own a property. There are different types of tenure - freehold, leasehold, and commonhold.Read more about tenure in our glossary page.
Freehold
Key features
- Fabulous four-bedroom family home in excess of 1880 sq. ft
- Stunning double height open plan kitchen and breakfast room
- Versatile study / playroom
- Elegant 29' through-reception room across the hall floor
- Four bedrooms and two bath / shower rooms
- Cloakroom and utility stack
- Extensive fully boarded loft
- Superb landscaped southerly facing walled rear garden
- Independent access to the lower ground floor
- Close proximity to St. John's Primary School and several local nurseries
Description
16 Downfield Road is a superb end-of-terrace family home, beautifully refurbished and sensitively extended over the past 13 years of ownership to create a unique space on a quiet and highly sought-after side road in Clifton.
Throughout, the work undertaken has carefully restored and refurbished the existing house; including exposed stone walls, stained glass windows and retained period cornice work; whilst introducing modern touches such as double-glazed sash windows, cast-iron wood burning stoves and a dramatic double height dining area to the open-plan family kitchen.
From the front, steps lead down to a useful lower ground floor entrance (perfect for a big shop or muddy children), whilst shallow steps lead up to the original wooden front door; complete with an original stained glass panel above, beautifully matching those above the adjacent bay window too.
Inside, there is a useful entrance porch, with a part-glazed door opening up into the entrance hall and stairs to both the upper and lower floors.
Across the hall floor lies a fabulous suite of twin reception rooms, some 29' deep from front to back flooded with natural light. These enjoy two retained marble fire-surrounds; one fitted with a working wood burning stove and the other an attractive tiled fireplace and open hearth.
From the hall, stairs lead down to a stunning open plan family kitchen and dining room; with a double height dining area and oversize glazed bi-folding doors opening up into the garden beyond. A truly sociable and light-filled space, finished with an attractive quarried flagstone floor and plenty of wall and floor mounted storage; complete with a “tv cupboard” and double fronted larder.
For cooking there is an oversize Range Cooker, as well as a double Belfast sink, integrated fridge and dishwasher and, to add comfort to the dining room, a recessed wood burning stove.
From the kitchen a hall leads down to the lower front door with access to a superb study / playroom / snug. This enjoys lovely afternoon light from the four sash bay window and is finished with a stripped wooden floor.
Off the hall is a useful cloakroom with a w.c and wash basin, as well as a recessed utility cupboard with space and plumbing for a washing machine.
Upstairs, across the first floor and two half-landing are three double bedrooms and a versatile fourth bedroom / nursery.
Across the first floor lie two wonderful elegant double bedrooms; each with a period fireplace and the front enjoying a four sash bay window.
On both half-landings lies a bedroom each; with the top a sensible double flanked by a separate w.c and the lower, slightly smaller bedroom, flanked by a shower room with an enclosed shower and heated towel ladder.
On the first floor is the family bathroom; with an oversize corner bath, vanity basin, louvred fitted storage, towel ladder and an opaque sash window.
Accessed from the first floor landing is an accessible loft hatch, with folding wooden steps giving access to a sizeable fully boarded loft space with a decent pitched ceiling; perfect for long term storage along with a Velux window giving easy access to the roof.
Outside:
As part of the property's sensitive refurbishment the rear garden has been extensively and beautifully designed; created from a rather drab single level expanse of hard-standing to a thriving green walled garden catching much of the day's sun.
Immediately adjacent to the kitchen is a level terrace; perfect for al-fresco dining with shallow brick steps leading to the raised lawn and abundance of mature fully stocked borders.
Deceptively private and a real sun-trap this is a space to be enjoyed all year ‘round.
To the front, accessed via the shallow steps down to the lower front door is a pathway with useful low-level fitted storage for bins and recycling, as well as space to hide the occasional scooter or two softened with planted beds above.
Brochures
Brochure- COUNCIL TAXA payment made to your local authority in order to pay for local services like schools, libraries, and refuse collection. The amount you pay depends on the value of the property.Read more about council Tax in our glossary page.
- Band: E
- PARKINGDetails of how and where vehicles can be parked, and any associated costs.Read more about parking in our glossary page.
- Ask agent
- GARDENA property has access to an outdoor space, which could be private or shared.
- Yes
- ACCESSIBILITYHow a property has been adapted to meet the needs of vulnerable or disabled individuals.Read more about accessibility in our glossary page.
- Ask agent
Clifton, Bristol, BS8
Add an important place to see how long it'd take to get there from our property listings.
__mins driving to your place
Get an instant, personalised result:
- Show sellers you’re serious
- Secure viewings faster with agents
- No impact on your credit score
Your mortgage
Notes
Staying secure when looking for property
Ensure you're up to date with our latest advice on how to avoid fraud or scams when looking for property online.
Visit our security centre to find out moreDisclaimer - Property reference 10613827. The information displayed about this property comprises a property advertisement. Rightmove.co.uk makes no warranty as to the accuracy or completeness of the advertisement or any linked or associated information, and Rightmove has no control over the content. This property advertisement does not constitute property particulars. The information is provided and maintained by Rupert Oliver Property Agents, Clifton. Please contact the selling agent or developer directly to obtain any information which may be available under the terms of The Energy Performance of Buildings (Certificates and Inspections) (England and Wales) Regulations 2007 or the Home Report if in relation to a residential property in Scotland.
*This is the average speed from the provider with the fastest broadband package available at this postcode. The average speed displayed is based on the download speeds of at least 50% of customers at peak time (8pm to 10pm). Fibre/cable services at the postcode are subject to availability and may differ between properties within a postcode. Speeds can be affected by a range of technical and environmental factors. The speed at the property may be lower than that listed above. You can check the estimated speed and confirm availability to a property prior to purchasing on the broadband provider's website. Providers may increase charges. The information is provided and maintained by Decision Technologies Limited. **This is indicative only and based on a 2-person household with multiple devices and simultaneous usage. Broadband performance is affected by multiple factors including number of occupants and devices, simultaneous usage, router range etc. For more information speak to your broadband provider.
Map data ©OpenStreetMap contributors.




