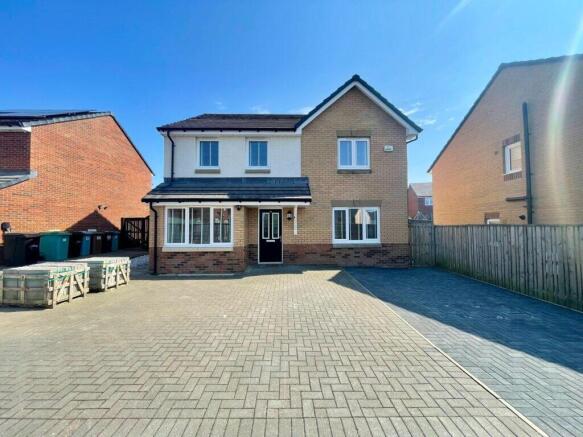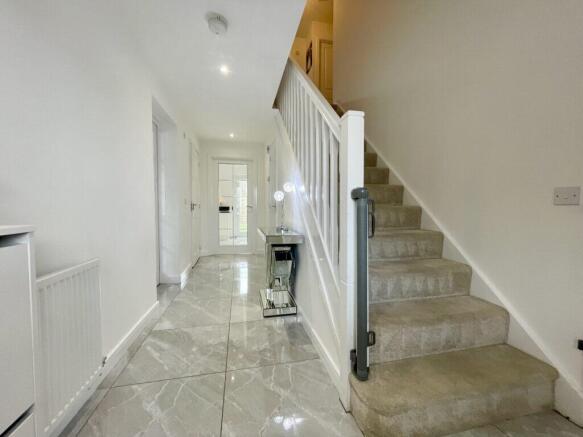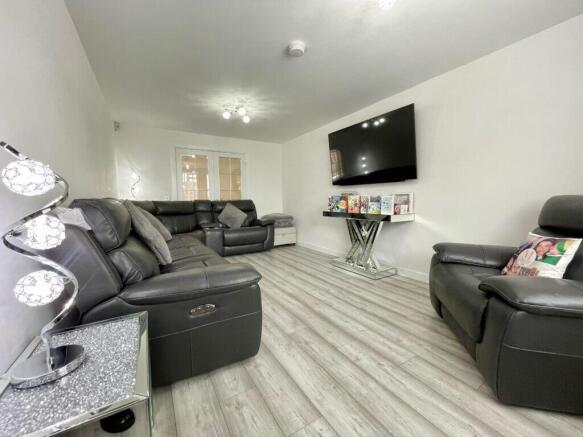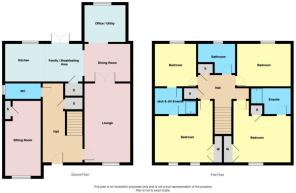
Galashiels Avenue, Chapelhall, Airdrie, ML6

- PROPERTY TYPE
Detached Villa
- BEDROOMS
4
- BATHROOMS
3
- SIZE
Ask agent
- TENUREDescribes how you own a property. There are different types of tenure - freehold, leasehold, and commonhold.Read more about tenure in our glossary page.
Freehold
Key features
- Desirable Location
- Immaculate Walk In Condition
- Spacious Lounge
- Modern Dining Kitchen
- Office
- Family Room / Bedroom 5
- WC Cloaks
- Four Bedrooms
- Master En-Suite Shower Room
- Jack & Jill Ensuite Bedroom 2 & 3
Description
Main Description
Abode Estate Agency present this 'Immaculate' 4 / 5 bedroom detached villa, within popular Chapelhall, Airdrie. Lounge, family room, WC, dining kitchen, office, 2 en-suites, family bathroom & 4 car driveway. Viewing highly recommended.
Home Report is attached.
Property is finished in an attractive mix of modern / chic interior and is decorated in neutral tones throughout with superior flooring and carpeting. There is energy efficient double glazing enhanced by a system of gas fired central heating.
The accommodation on the ground floor comprises of; open reception hall with gallery staircase. An elegant formal lounge, high gloss dining kitchen with fully integrated high quality appliances and family dining area, family room (bedroom 5) and WC cloaks.
The upper floor offers four well proportioned double bedrooms with the master suite having the benefit of a en-suite shower room and bedroom 2 & 3 benefiting from a 'Jack & Jill' en-suite. The remaining rooms are serviced by an attractive spacious family bathroom. House fully alarmed.
The home sits amidst a terrific plot with fully enclosed rear garden with patio perfect for outdoor dining and entertaining.
Only on inspection will this substantial family home be truly appreciated.
Lower Hall
This bright open lower hall gives access to the lounge, dining kitchen and WC cloaks. Carpeted flooring, storage cupboard and recess lighting. Carpeted gallery staircase guides you to the upper apartments.
Lounge 5.6m x 3.2m
A substantial lounge with window formation to the front of the property flooding this room with natural light, laminate flooring and feature lighting. French doors giving access to dining kitchen. Door accessing internal hallway.
Kitchen/Dining Area 8.4m x 3.1m
A spacious and bright high gloss dining kitchen with ample floor and wall units and contrasting worktops containing sink with mixer tap. Entirely integrated appliances including gas hob with electric oven and extractor fan, recess lighting, storage cupboard and tiled flooring. Window to rear and French doors giving access to the rear patio and garden. Breakfasting area with ample seating. Integrated fridge, freezer, washing machine and dishwasher. Pull out pantry, down lighting and LED kick plates. Door accessing inner hallway and open plan dining area with door accessing office area.
French doors accessing lounge.
WC Cloaks
Tiled flooring, window to side, feature lighting with door accessing inner hallway.
Family Room / Bedroom 5
Window formation to the front of the property, storage cupboard, feature lighting and laminate flooring. Door accessing inner hallway.
Upper Hallway
Spacious open hallway gives access to bedrooms and family bathroom. Recess lighting, two storage cupboards, attic access and carpeting flooring.
Master Bedroom 4.4m x 3.9m
Substantial master bedroom suite has window to front, carpeted flooring, double wardrobes, storage cupboard and feature lighting. Access to en-suite.
Ensuite
Double enclosure with power shower, tiled flooring, heated towel rail, vanity storage, recess lighting and window to side.
Bedroom Two 4.4m x 3.8m
Two windows to front, laminate flooring, double mirrored wardrobes and featured lighting. Access to 'Jack & Jill' en-suite.
Jack and Jill Ensuite
Shower cubicle with power shower, tiled flooring, window to side, heated towel rail and recess and feature lighting.
Bedroom Three 3.7m x 2.9m
Window to rear, laminate flooring and feature lighting. Access to 'Jack & Jill' en-suite.
Bedroom Four 3.3m x 3.1m
Window to rear, laminate flooring, double mirrored wardrobes and feature lighting.
Family Bathroom
Three piece white sanitary suite, tiled flooring, recess lighting, vanity storage and window to rear.
Gardens
Enclosed rear garden mainly laid to lawn, stones, shrubs with patio area.
Driveway to front suitable for multiple cars. Front garden is laid to lawn with mono block driveway.
Extra's in the sale include all flooring, integrated appliances fridge/freezer, washing machine, dishwasher, blinds and curtain poles.
Chapelhall has the majority of every day shopping needs. There is a choice of restaurants, bistros, pubs. The property is located within popular school catchments and also within close proximity to major towns in the area. For those commuting by public transport there are regular bus and train services to the surrounding towns and cities including Glasgow and Edinburgh. The M74 and M8 motorways provides excellent access to the central belt linking the surrounding towns and cities.
Brochures
Home Report- COUNCIL TAXA payment made to your local authority in order to pay for local services like schools, libraries, and refuse collection. The amount you pay depends on the value of the property.Read more about council Tax in our glossary page.
- Ask agent
- PARKINGDetails of how and where vehicles can be parked, and any associated costs.Read more about parking in our glossary page.
- Driveway
- GARDENA property has access to an outdoor space, which could be private or shared.
- Front garden
- ACCESSIBILITYHow a property has been adapted to meet the needs of vulnerable or disabled individuals.Read more about accessibility in our glossary page.
- Ask agent
Galashiels Avenue, Chapelhall, Airdrie, ML6
Add an important place to see how long it'd take to get there from our property listings.
__mins driving to your place
Your mortgage
Notes
Staying secure when looking for property
Ensure you're up to date with our latest advice on how to avoid fraud or scams when looking for property online.
Visit our security centre to find out moreDisclaimer - Property reference 40473. The information displayed about this property comprises a property advertisement. Rightmove.co.uk makes no warranty as to the accuracy or completeness of the advertisement or any linked or associated information, and Rightmove has no control over the content. This property advertisement does not constitute property particulars. The information is provided and maintained by Abode Estate Agency, Airdrie. Please contact the selling agent or developer directly to obtain any information which may be available under the terms of The Energy Performance of Buildings (Certificates and Inspections) (England and Wales) Regulations 2007 or the Home Report if in relation to a residential property in Scotland.
*This is the average speed from the provider with the fastest broadband package available at this postcode. The average speed displayed is based on the download speeds of at least 50% of customers at peak time (8pm to 10pm). Fibre/cable services at the postcode are subject to availability and may differ between properties within a postcode. Speeds can be affected by a range of technical and environmental factors. The speed at the property may be lower than that listed above. You can check the estimated speed and confirm availability to a property prior to purchasing on the broadband provider's website. Providers may increase charges. The information is provided and maintained by Decision Technologies Limited. **This is indicative only and based on a 2-person household with multiple devices and simultaneous usage. Broadband performance is affected by multiple factors including number of occupants and devices, simultaneous usage, router range etc. For more information speak to your broadband provider.
Map data ©OpenStreetMap contributors.





