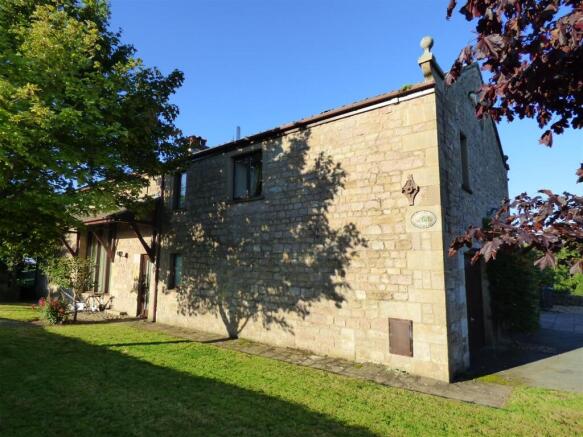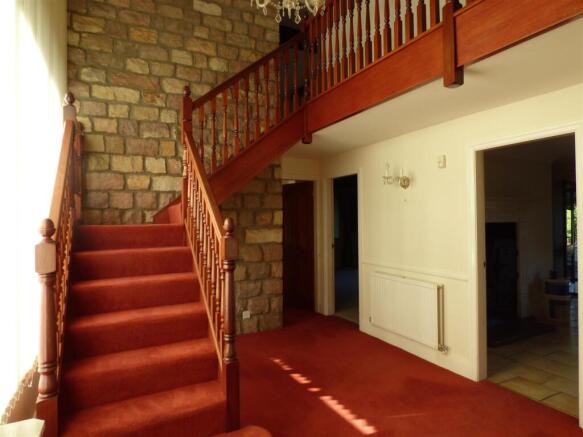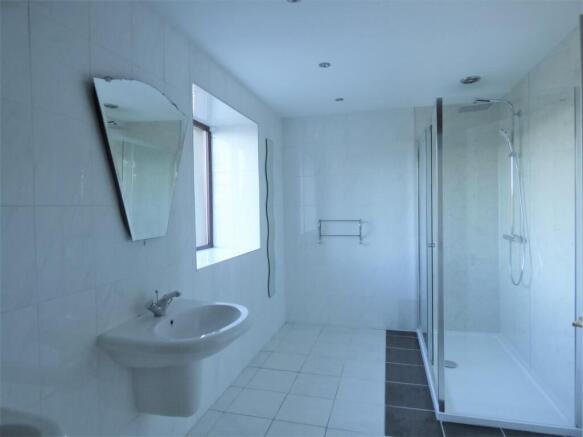Burrow Heights Lane, Lancaster

Letting details
- Let available date:
- Now
- Deposit:
- £1,725A deposit provides security for a landlord against damage, or unpaid rent by a tenant.Read more about deposit in our glossary page.
- Min. Tenancy:
- Ask agent How long the landlord offers to let the property for.Read more about tenancy length in our glossary page.
- Let type:
- Long term
- Furnish type:
- Unfurnished
- Council Tax:
- Ask agent
- PROPERTY TYPE
Barn Conversion
- BEDROOMS
4
- BATHROOMS
3
- SIZE
Ask agent
Key features
- Four bedroom barn conversion
- Bespoke kitchen/diner
- Conservatory
- Three bathrooms
- Great views
- Integral double gargae
- Idyllic location
- Character features
- Available Now
- EPC rating D
Description
The residence boasts four well-appointed bedrooms, ensuring that there is plenty of room for family and guests alike. Each bedroom is designed to be a tranquil retreat, offering comfort and privacy. Additionally, the property features three modern bathrooms, providing convenience and luxury for all occupants.
The barn conversion retains many original features, adding character and warmth to the home. High ceilings and large windows flood the space with natural light, creating an inviting atmosphere throughout. The blend of traditional and contemporary design elements makes this property truly special.
For those with vehicles, there is parking available for two cars, ensuring ease of access and security. The surrounding area is peaceful and picturesque, perfect for enjoying the beauty of the countryside while still being within reach of Lancaster's amenities.
This property is an exceptional opportunity for anyone seeking a unique home in a desirable location. With its generous living space, modern conveniences, and charming character, this barn conversion is sure to impress. Don't miss the chance to make this stunning property your own.
Ground Floor -
Entrance Vestibule - With tiled floor.
Reception Hall - Open feature staircase with gallery landing. Feature pointed stone wall, dado rail, wall lights, centre light, radiator and electric heater.
Kitchen/Diner - Bespoke fitted kitchen incorporating porcelain sink with chrome mixer tap, integrated dish washer, built in American style fridge freezer, granite breakfast bar and granite work surfaces with tiled splash backs. Electric Aga oven range incorporating oven module and extractor hood. Feature antique cast iron open fire range, tiled flooring, mini halogen ceiling lighting, radiator, TV point and telephone point.
Dining area- feature marble open fireplace, feature exposed beam and lintels, picture lights, wood laminate flooring and two radiators.
Conservatory - Hardwood sealed unit double glazed, stone flag floor, fitted blinds, fan light, wall light and door leading to outside.
Bedroom Four - Good size bedroom with dual aspect windows, centre light, electric heater and false fireplace.
Shower Room - With shower cubicle, WC, bidet and pedestal wash basin. Fully tiled walls, tiled floor, centre light, electric heater and radiator.
First Floor -
Landing - Balcony landing with large feature windows, exposed roof truss timbers, delft rails, wall lights and two additional Velux windows.
Lounge - Spacious lounge with four windows providing great views of rural surroundings, feature stone built open fireplace, exposed beam, picture light, mini halogen ceiling lighting, three radiators, electric heater and television point.
Master Bedroom - Good size bedroom with dual aspect windows, fitted double wardrobe and dressing table, exposed beam, electric heater, television point, mini halogen ceiling lighting, telephone point and panelled double doors leading to the en-suite.
En-Suite To Master Bedroom - Comprising king size shower cubicle, WC, bidet and twin wash basins with fitted illuminated twin vanity mirrors. Fully tiled walls and floor, exposed beam, mini halogen ceiling lighting and radiator.
Bedroom Two - Good size bedroom with fitted double wardrobe and dressing table with overhead light, centre light, electric heater and television point.
Bathroom - Comprising shower cubicle, free standing bath, WC and pedestal wash basin. Tiled dado, laminate flooring, exposed beam, mini halogen ceiling lighting, radiator and airing cupboard.
Bedroom Three - Good size bedroom with fitted wardrobe, centre light, radiator, telephone point and television point.
External - Private driveway, large lawned area, paved sun terrace, orchard area and hardwood green house with light and water tap installed.
Integral double garage with automatic up and over doors. Light, power and telephone point installed, with side door into rest of property. Plumbed for washing machine.
Council Tax Band - Band G- £2545.35 per annum
Brochures
Burrow Heights Lane, Lancaster- COUNCIL TAXA payment made to your local authority in order to pay for local services like schools, libraries, and refuse collection. The amount you pay depends on the value of the property.Read more about council Tax in our glossary page.
- Band: G
- PARKINGDetails of how and where vehicles can be parked, and any associated costs.Read more about parking in our glossary page.
- Yes
- GARDENA property has access to an outdoor space, which could be private or shared.
- Yes
- ACCESSIBILITYHow a property has been adapted to meet the needs of vulnerable or disabled individuals.Read more about accessibility in our glossary page.
- Ask agent
Burrow Heights Lane, Lancaster
Add an important place to see how long it'd take to get there from our property listings.
__mins driving to your place
Notes
Staying secure when looking for property
Ensure you're up to date with our latest advice on how to avoid fraud or scams when looking for property online.
Visit our security centre to find out moreDisclaimer - Property reference 33839167. The information displayed about this property comprises a property advertisement. Rightmove.co.uk makes no warranty as to the accuracy or completeness of the advertisement or any linked or associated information, and Rightmove has no control over the content. This property advertisement does not constitute property particulars. The information is provided and maintained by R&B Estate Agents, Lancaster. Please contact the selling agent or developer directly to obtain any information which may be available under the terms of The Energy Performance of Buildings (Certificates and Inspections) (England and Wales) Regulations 2007 or the Home Report if in relation to a residential property in Scotland.
*This is the average speed from the provider with the fastest broadband package available at this postcode. The average speed displayed is based on the download speeds of at least 50% of customers at peak time (8pm to 10pm). Fibre/cable services at the postcode are subject to availability and may differ between properties within a postcode. Speeds can be affected by a range of technical and environmental factors. The speed at the property may be lower than that listed above. You can check the estimated speed and confirm availability to a property prior to purchasing on the broadband provider's website. Providers may increase charges. The information is provided and maintained by Decision Technologies Limited. **This is indicative only and based on a 2-person household with multiple devices and simultaneous usage. Broadband performance is affected by multiple factors including number of occupants and devices, simultaneous usage, router range etc. For more information speak to your broadband provider.
Map data ©OpenStreetMap contributors.



