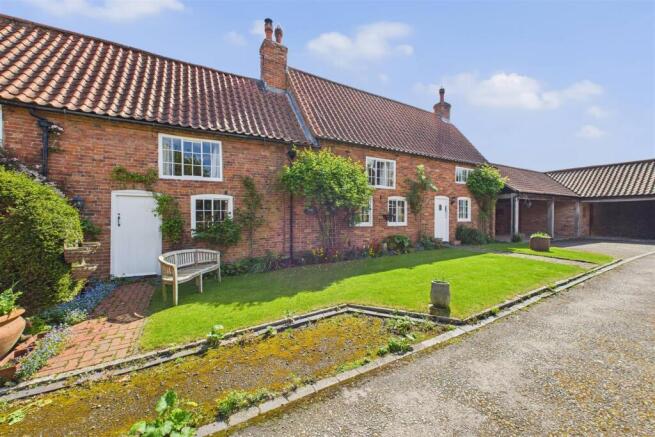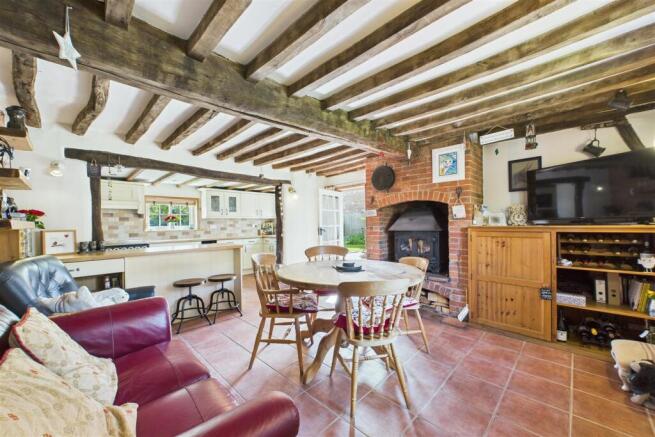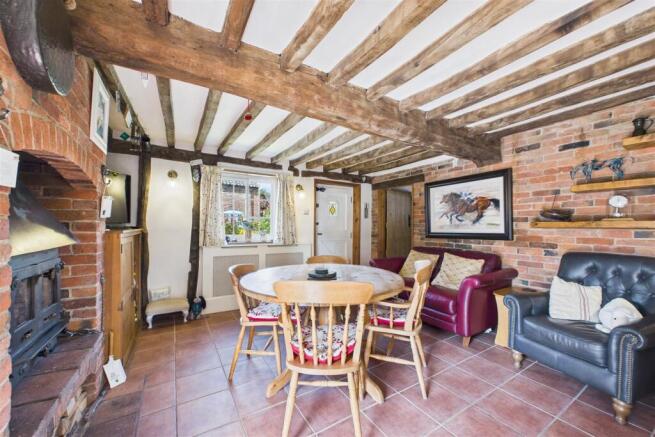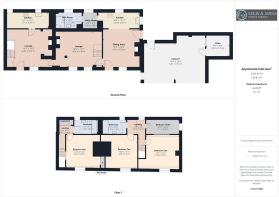
Main Street, Norwell

- PROPERTY TYPE
Cottage
- BEDROOMS
4
- BATHROOMS
3
- SIZE
2,648 sq ft
246 sq m
- TENUREDescribes how you own a property. There are different types of tenure - freehold, leasehold, and commonhold.Read more about tenure in our glossary page.
Freehold
Key features
- Four Bedroom Cottage
- Character Features
- Grade II Listed
- Double Carport
- Formally Two Cottages
- Two Staircases, Two Kitchens and Two Lounges
- Multi Burning Stoves
- Well Maintained Garden
- Open Plan Kitchen Diner
- Utility Room & Downstairs Wet Room
Description
Step across the threshold of this enchanting cottage, nestled just off Norwell's picturesque Main Street, and you'll find yourself embraced by a history stretching back to the reign of Elizabeth I. Dating back to circa 1580, this is more than just a home; it's a living testament to centuries past, its very timbers whispering tales of bygone eras.
Once two separate dwellings, this unique property now offers an exceptional degree of versatility. Imagine the possibilities afforded by two staircases, two inviting lounges, and two well-appointed kitchens. This flexible layout presents a superb opportunity for multi-generational living, providing distinct yet connected spaces for families to thrive. Alternatively, envision the potential for a lucrative Airbnb venture, offering guests an unforgettable stay steeped in authentic character.
The heart of the home beats within the spacious open plan living, dining, and kitchen area. Here, exposed original beams stand as proud reminders of the cottage's heritage, while a welcoming multi-fuel stove promises cosy gatherings on winter evenings. Picture yourself entertaining friends or simply unwinding with loved ones, the warmth of the firelight dancing across the aged wood.
Ascend either of the two staircases to discover four generously sized bedrooms, each offering a peaceful sanctuary. The thoughtful division of the original cottages means convenience is paramount, with a practical utility room and a downstairs wet room enhancing everyday living. Two family bathrooms, one situated at each end of the property, further underscore the adaptable nature of this home.
Throughout the cottage, original features serve as captivating glimpses into its long history, offering a tangible connection to the past. While respecting its heritage, there's also ample scope to infuse your own style and create a home perfectly tailored to modern living.
Outside, the well-tended cottage garden beckons. Envision summer barbecues amidst the blooms or quiet mornings spent savouring a cup of coffee in this tranquil outdoor haven.
The property also benefits from a double carport, a brick built store, oil and electric central heating.
The property lies within the conservation area of the sought after village of Norwell . Norwell is a charming village, located just 7 miles north of Newark with a C of E Primary School rated good by Ofsted, and The Plough village pub. Tuxford Academy Secondary school is approximately 7 miles away and many more amenities can be found in Newark along with easy access to transport links to include the A1, A46 & A52 making it ideal for commuters.Newark is a busy market town situated on the River Trent. Nottingham, Lincoln and Leicester all lie within commuting distance, whilst the east coast mainline allows London King Cross to be reached within 1 hour & 15 minutes.
This is more than just a cottage; it's a rare opportunity to own a piece of Norwell's history, a home brimming with character and offering a lifestyle as versatile as your imagination allows. Whether you seek a unique family residence or a property with income-generating potential, this captivating cottage is ready to embrace its next chapter with you.
Kitchen - 2.03m x 4.85m (6'8 x 15'11) -
Dining Area - 4.32m x 4.32m (14'2 x 14'2) -
Utility Room - 1.93m x 1.57m (6'4 x 5'2) -
Wet Room - 1.73m x 3.10m (5'8 x 10'2) -
Lounge - 4.27m x 5.36m (14'0 x 17'7) -
Second Lounge - 4.39m x 4.32m (14'5 x 14'2) -
Second Kitchen - 1.70m x 4.93m (5'7 x 16'2) -
Landing -
Bedroom One - 4.34m x 4.32m (14'3 x 14'2) - max measurements
Bedroom Two - 4.47m x 3.51m (14'8 x 11'6) - max measurements
Bedroom Three - 2.08m x 4.37m (6'10 x 14'4) -
Bathroom - 1.75m x 3.10m (5'9 x 10'2) -
Second Landing -
Bedroom Four - 4.50m x 4.37m (14'9 x 14'4) -
Bathroom - 1.73m x 2.77m (5'8 x 9'1) -
Double Carport - 4.39m x 7.16m (14'5 x 23'6) - max measurements
Store - 2.57m x 2.74m (8'5 x 9'0) -
Brochures
Main Street, NorwellBrochure- COUNCIL TAXA payment made to your local authority in order to pay for local services like schools, libraries, and refuse collection. The amount you pay depends on the value of the property.Read more about council Tax in our glossary page.
- Band: E
- LISTED PROPERTYA property designated as being of architectural or historical interest, with additional obligations imposed upon the owner.Read more about listed properties in our glossary page.
- Listed
- PARKINGDetails of how and where vehicles can be parked, and any associated costs.Read more about parking in our glossary page.
- Yes
- GARDENA property has access to an outdoor space, which could be private or shared.
- Yes
- ACCESSIBILITYHow a property has been adapted to meet the needs of vulnerable or disabled individuals.Read more about accessibility in our glossary page.
- Ask agent
Energy performance certificate - ask agent
Main Street, Norwell
Add an important place to see how long it'd take to get there from our property listings.
__mins driving to your place
Get an instant, personalised result:
- Show sellers you’re serious
- Secure viewings faster with agents
- No impact on your credit score
Your mortgage
Notes
Staying secure when looking for property
Ensure you're up to date with our latest advice on how to avoid fraud or scams when looking for property online.
Visit our security centre to find out moreDisclaimer - Property reference 33838679. The information displayed about this property comprises a property advertisement. Rightmove.co.uk makes no warranty as to the accuracy or completeness of the advertisement or any linked or associated information, and Rightmove has no control over the content. This property advertisement does not constitute property particulars. The information is provided and maintained by Edlin & Jarvis Estate Agents Ltd, Newark. Please contact the selling agent or developer directly to obtain any information which may be available under the terms of The Energy Performance of Buildings (Certificates and Inspections) (England and Wales) Regulations 2007 or the Home Report if in relation to a residential property in Scotland.
*This is the average speed from the provider with the fastest broadband package available at this postcode. The average speed displayed is based on the download speeds of at least 50% of customers at peak time (8pm to 10pm). Fibre/cable services at the postcode are subject to availability and may differ between properties within a postcode. Speeds can be affected by a range of technical and environmental factors. The speed at the property may be lower than that listed above. You can check the estimated speed and confirm availability to a property prior to purchasing on the broadband provider's website. Providers may increase charges. The information is provided and maintained by Decision Technologies Limited. **This is indicative only and based on a 2-person household with multiple devices and simultaneous usage. Broadband performance is affected by multiple factors including number of occupants and devices, simultaneous usage, router range etc. For more information speak to your broadband provider.
Map data ©OpenStreetMap contributors.





