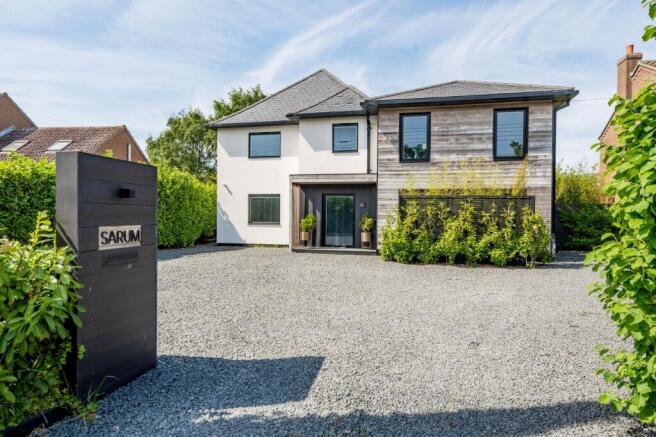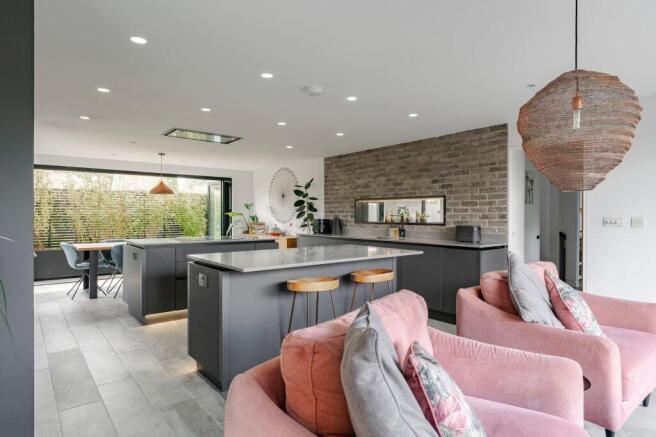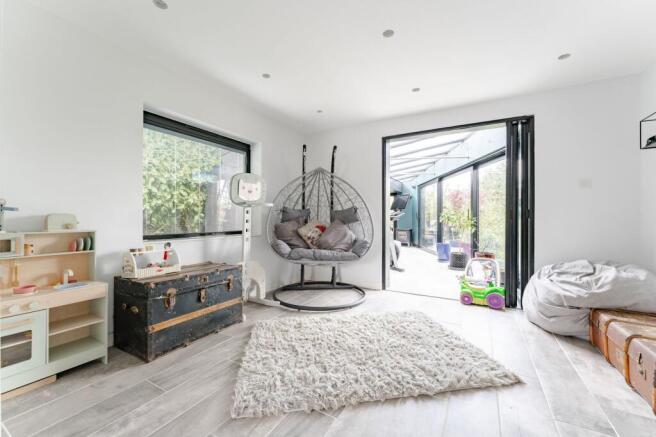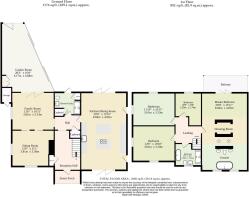Lion Road, Palgrave

- PROPERTY TYPE
Detached
- BEDROOMS
4
- BATHROOMS
3
- SIZE
2,066 sq ft
192 sq m
- TENUREDescribes how you own a property. There are different types of tenure - freehold, leasehold, and commonhold.Read more about tenure in our glossary page.
Freehold
Key features
- Over 2,000 sq ft of refurbished living space fully upgraded in 2021
- Two spacious reception rooms offering flexibility, including a cosy lounge with concealed sliding doors and a versatile family room
- Impressive entrance hall featuring wide planked tiled flooring, soft neutral tones and a handcrafted oak-slatted staircase with detailing that anchors the space
- Striking garden room wrapped in floor-to-ceiling glazing with bi-fold doors and a glass roof, creating a seamless indoor-outdoor experience
- Gravel driveway with space for multiple vehicles
- Showstopping kitchen and dining suite, complete with dual islands, premium quartz worktops, handleless soft-close cabinetry and Siemens appliances
- Well-designed utility and ground-floor shower room featuring a walk-in shower, mirrored cabinetry, integrated laundry storage, and direct garden access
- Luxurious principal suite divided into zones for dressing, bathing and sleeping, with a walk-in wardrobe, twin rainfall showers and freestanding bath
- Three additional double bedrooms, each generously proportioned and filled with natural light, continuing the home’s sleek and cohesive interior design
Description
Walk into a space curated with distinct, high-end finishes, a fully refurbished contemporary home where over 2,000 sq ft of luxury living unfolds across impeccably reimagined interiors, finished with a full re-roof, re-wire, new plumbing system and boiler installation in 2021. From the statement wood-slatted staircase in the expansive entrance hall to the dual reception spaces—including a moody yet light-filled garden room with bi-fold doors and a glass roof. The ultra-modern kitchen/dining suite with twin islands, Siemens appliances, plinth lighting and indoor-outdoor flow via dual-aspect bi-folds. Upstairs, the principal suite offers a walk-in wardrobe, 'his & hers' showers, freestanding bath and bi-folds opening onto a private balcony with panoramic views. Set on a generous, landscaped plot with ample parking and excellent access to schools, countryside, and commuter links, this home delivers a lifestyle that is as stylish as it is effortless.
The Location
Set along the sought-after Lion Road in the charming village of Palgrave, this property offers a rare opportunity to enjoy semi-rural living without compromising on modern convenience. Palgrave is a flourishing community steeped in character, complete with a historic church, a picturesque village green complete with a duck pond, and a highly regarded primary school just moments from your doorstep. It’s a place where neighbours know each other, village events are part of the calendar, and nature is never far away.
For those who enjoy exploring on foot, a well-maintained footpath leads directly into the bustling market town of Diss in under 15 minutes—a perfect countryside stroll that ends in a hub of independent shops, cafés, and local amenities. Diss itself offers a comprehensive range of services including major supermarkets, sporting facilities, dining options by the scenic Mere, and access to both primary and secondary schooling. Families will also benefit from excellent secondary options in the nearby town of Eye, just five miles away.
Commuters will find this location exceptionally well connected, with Diss Railway Station offering direct services to both Norwich and London Liverpool Street—making daily travel or weekend getaways effortless. And for those with a love of the coast, the stunning Suffolk seaside destinations of Southwold and Aldeburgh are within a 50-minute drive, while the expansive beauty of the North Norfolk coast is just over an hour away.
Sarum Lion Road, Palgrave
Step inside this utterly bespoke, fully refurbished detached home where architectural finesse and exceptional design fuse seamlessly to deliver a bold, modern lifestyle statement. Every inch has been thoughtfully curated to create an elegant yet functional environment that truly sets this home apart.
You're welcomed into an oversized reception hall with natural light spilling across pale-toned walls and a feature staircase, crafted from slatted oak—floating visually while anchoring the space with style. This central axis leads you into two distinct reception areas: a living room with concealed sliding doors for intimate evenings, and a separate family room designed with flexibility in mind.
Bi-fold doors stretch wide into the adjoining garden room, where full-height windows wrap around the sides and a glazed roof showers the space with natural light. The monochrome palette and slate feature wall offer a modern edge—yet the space remains inviting and bright, creating a compelling juxtaposition between cool minimalism and warmth.
The heart of the home lies in its spectacular kitchen/dining suite—a true showstopper. Designed with entertainers in mind, the dual-island layout provides a sleek, functional flow, while plinth lighting glows softly beneath handleless cabinetry. Quartz worktops wrap around the room, integrating seamlessly with premium Siemens appliances, including an induction hob set beneath a ceiling extractor. Sliding doors at both ends allow light and air to flow freely, opening out to the garden and blending indoor-outdoor living effortlessly. There’s also direct access to the side garden, allowing for flexibility in entertaining or relaxed family evenings.
Completing the ground floor is a smartly designed utility/shower room, fully fitted with hidden laundry storage, a walk-in shower, mirrored cabinetry and rear garden access—ideal for returning from outdoor activities or simply washing up after a sunny afternoon in the garden.
Upstairs, the accommodation is equally impressive. The principal bedroom suite is the definition of indulgent design—divided into four zones that include a central walk-in wardrobe, 'his & hers' rainfall showers, a dramatic bathroom area with freestanding tub, and twin vanities flanking a picture window.
Bi-fold doors open out onto a private balcony with elevated countryside views—an inspiring spot for morning coffee or evening reflection. Three further double bedrooms continue the theme of stylish comfort, each offering generous proportions and plenty of natural light, serviced by a sleek family bathroom with walk-in shower and contemporary fittings.
Outside, the lifestyle offering continues. A gravel driveway provides ample parking for multiple vehicles, including a high-speed electric vehicle charging point, powered by 3-phase electricity. The rear garden is an oasis of calm, fully enclosed with manicured lawns, curated borders, and a paved terrace perfect for summer dining or weekend lounging.
Quietly positioned yet supremely private, this home delivers on every level—from aesthetic to amenity—offering a rare opportunity to own a truly one-of-a-kind contemporary property that balances design excellence with everyday luxury. Viewing is not just recommended; it’s essential.
Agents Note
Sold Freehold
Connected to all mains services
EPC Rating: C
- COUNCIL TAXA payment made to your local authority in order to pay for local services like schools, libraries, and refuse collection. The amount you pay depends on the value of the property.Read more about council Tax in our glossary page.
- Band: D
- PARKINGDetails of how and where vehicles can be parked, and any associated costs.Read more about parking in our glossary page.
- Yes
- GARDENA property has access to an outdoor space, which could be private or shared.
- Yes
- ACCESSIBILITYHow a property has been adapted to meet the needs of vulnerable or disabled individuals.Read more about accessibility in our glossary page.
- Ask agent
Energy performance certificate - ask agent
Lion Road, Palgrave
Add an important place to see how long it'd take to get there from our property listings.
__mins driving to your place
Get an instant, personalised result:
- Show sellers you’re serious
- Secure viewings faster with agents
- No impact on your credit score
Your mortgage
Notes
Staying secure when looking for property
Ensure you're up to date with our latest advice on how to avoid fraud or scams when looking for property online.
Visit our security centre to find out moreDisclaimer - Property reference a8f69f98-648d-4e0a-a793-2e26ee501645. The information displayed about this property comprises a property advertisement. Rightmove.co.uk makes no warranty as to the accuracy or completeness of the advertisement or any linked or associated information, and Rightmove has no control over the content. This property advertisement does not constitute property particulars. The information is provided and maintained by Minors & Brady, Diss. Please contact the selling agent or developer directly to obtain any information which may be available under the terms of The Energy Performance of Buildings (Certificates and Inspections) (England and Wales) Regulations 2007 or the Home Report if in relation to a residential property in Scotland.
*This is the average speed from the provider with the fastest broadband package available at this postcode. The average speed displayed is based on the download speeds of at least 50% of customers at peak time (8pm to 10pm). Fibre/cable services at the postcode are subject to availability and may differ between properties within a postcode. Speeds can be affected by a range of technical and environmental factors. The speed at the property may be lower than that listed above. You can check the estimated speed and confirm availability to a property prior to purchasing on the broadband provider's website. Providers may increase charges. The information is provided and maintained by Decision Technologies Limited. **This is indicative only and based on a 2-person household with multiple devices and simultaneous usage. Broadband performance is affected by multiple factors including number of occupants and devices, simultaneous usage, router range etc. For more information speak to your broadband provider.
Map data ©OpenStreetMap contributors.




