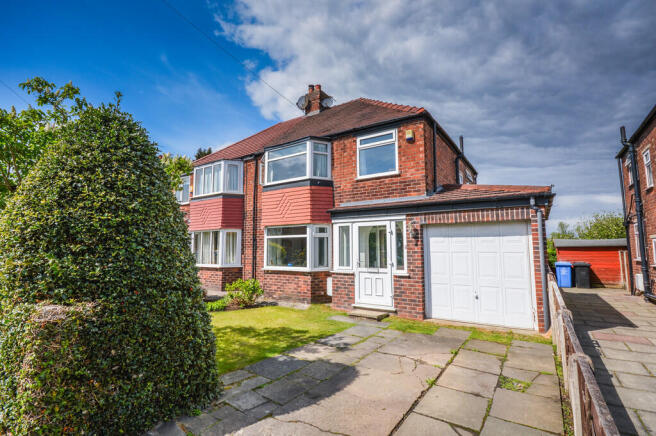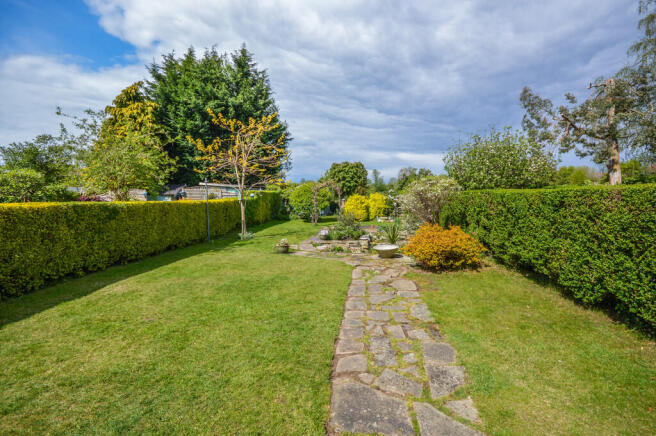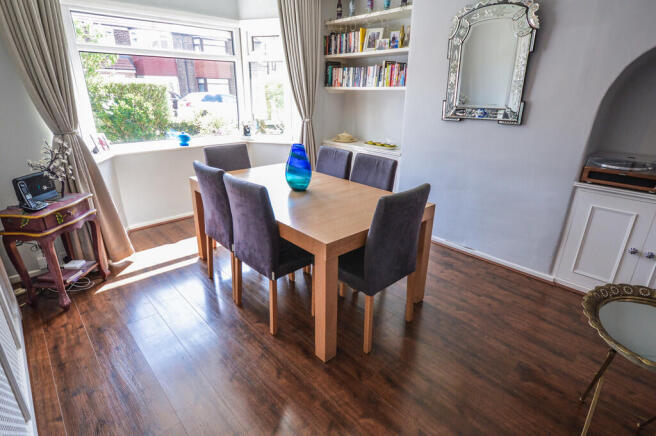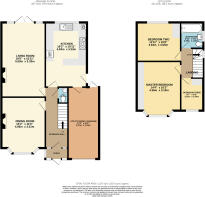Ashlands Road, Timperley

- PROPERTY TYPE
Semi-Detached
- BEDROOMS
3
- BATHROOMS
1
- SIZE
1,237 sq ft
115 sq m
Key features
- Three Bedroom Semi-Detached House
- Generous Rear Garden
- Off-Road Parking
- Wrap Around Ground Floor Extension
- Adjoining Garage/ Utility Room
- Downstairs WC
- In Catchment for Trafford Grammar Schools
- Open Aspect to the Rear
- Ten Mins Walk to Timperley Metrolink
- Cul-De-Sac Location
Description
Situated in a quiet cul-de-sac in a highly sought-after area, the property is within walking distance of local amenities and transport links. It is also located within the catchment area for Trafford's outstanding schools. The property benefits from an open-aspect to the rear with views over the playing fields. The property could be further extended over the garage (subject to local authority approval).
LIVING ROOM 19' 5" x 10' 11" (5.93m x 3.33m) Situated at the back of the property, the spacious living room is enhanced by uPVC French doors, which are flanked by two uPVC double-glazed windows. These features provide access to the rear garden and allow abundant natural light to fill the room. The living room is equipped with a pendant light fitting, two additional wall-mounted uplighters, carpeted flooring, built-in storage cabinets in the recesses, and television connections point.
DINING ROOM 13' 3" x 11' 6" (4.06m x 3.51m) Located at the front of the property, the dining room features a uPVC double-glazed bay window that fills the space with natural light. The room is finished with wood-effect luxury vinyl tile flooring, a radiator with decorative wooden cover, pendant light fitting, built-in storage cabinet and shelving in the recess, as well as telephone and internet points.
KITCHEN 16' 2" x 10' 11" (4.94m x 3.33m) The kitchen is accessed from the entrance hall and features a uPVC double-glazed window overlooking the rear garden, along with a uPVC door providing direct garden access. It is fitted with a range of matching white high-gloss base and wall units, with a breakfast bar, a recessed one and a half bowl sink, a five-ring gas hob with stainless steel extractor, and an integrated double oven. There is also space for a freestanding fridge-freezer, dishwasher, and washer/dryer. The room is finished with tiled flooring and recessed spotlighting.
From the kitchen a further door allows access to the garage/ utility space. The wall mounted combi boiler is housed in an eye-level storage cupboard in the kitchen area.
DOWNSTAIRS WC 3' 11" x 2' 1" (1.21m x 0.64m) The downstairs WC is located off the entrance hall, featuring a low-level WC, a wall-mounted corner hand wash basin, luxury vinyl tile flooring with a wood effect, an extractor fan and recessed spotlighting.
GARAGE / UTILITY ROOM 16' 11" x 6' 11" (5.17m x 2.12m) Attached to the property and accessible from the kitchen, the garage/utility space provides excellent additional storage. The garage space offers space and plumbing for a tumble dryer, fridge and freezer. A uPVC double-glazed door offers access to the rear garden and there is a door to the kitchen and an up-and-over door leading to the front drive.
MASTER BEDROOM 14' 3" x 10' 2" (4.36m x 3.10m) The master bedroom is located off the first floor landing with a uPVC double glazed bay window to the front aspect. This room is fitted with carpeted flooring, wall-to-wall built in wardrobes, a pendant light fitting and a single panel radiator.
BEDROOM TWO 11' 10" x 10' 0" (3.63m x 3.05m) The second double bedroom is located off the first floor landing with a uPVC double glazed window to the rear aspect. This room is fitted with carpeted flooring, a built in wardrobe, a pendant light fitting and a single panel radiator.
BEDROOM THREE 8' 6" x 6' 7" (2.61m x 2.03m) The third bedroom is a single size room. This room benefits from a uPVC double glazed window to the front aspect, carpeted flooring, a single panel radiator, a built in wardrobe/ storage cupboard and a pendant light fitting.
BATHROOM 6' 10" x 5' 11" (2.09m x 1.81m) The modern bathroom is located off the first-floor landing and features a uPVC double-glazed frosted window to the side aspect. It is fitted with a white three-piece suite comprising a panelled bathtub with a chrome thermostatic shower over, a pedestal wash basin with storage beneath, and a low-level WC. The room is finished with tiled flooring, part-tiled walls, a tiled feature wall, a ceiling-mounted light fitting, and a modern heated towel rail.
EXTERNAL At the front of the property, there is a garden that is partially paved for parking and partially laid to lawn, featuring a flower border. Mature bushes adorn the front of the garden, and there is a low timber fence to the right of the garage. From the front of the property, you can access both the front door and the garage door.
The property boasts a large rear garden, mainly laid to lawn with a paved footpath leading to a planted area featuring mature shrubs and a well-maintained vegetable patch. Mature hedging encloses the garden on three sides, offering privacy, while established bushes and trees enhance the natural feel. The garden backs onto a playing field, providing open, uninterrupted views.
COMMON QUESTIONS 1. When was this property built? The owner advised that this house was constructed in the early 1950s.
2. When did the current owners purchase this house? The current owners purchased this house in July 2000.
3. Who lives in the neighbouring houses? The owners have advised that the neighbours are pleasant owner-occupiers.
4. Is this property sold freehold or leasehold? The owners have advised that this house is sold as a leasehold. There is a £6 per annum ground rent, with no service charge and circa 926 years remaining on the lease. Your legal advisor will be able to confirm this information. The owner have confirmed that the ground rent could be bought out, meaning the house would be freehold, the price for this has been quoted as £1069.
5. What is the internet speed like in this location? Fibre Broadband is available in this location.
6. Has any work been carried out at this property? In 2005, the owners carried out a single-story wrap-around extension including a garage and front porch. Local authority building control was granted, and a completion certificate can be provided.
7. What are the current owner's favourite aspects of this property? The current owners have advised that they have enjoyed the rear garden, the quiet cul-de-sac location and the friendly neighbours.
8. Have the owners had the boiler inspected recently? Yes, the owners had the boiler newly installed 5 years ago, and it had the boiler serviced in 2024. The boiler is a Worcester Bosch combi boiler which is a reliable make.
9. How much are the utility bills at this property? The owners have advised that the combined gas and electricity is around £170 pcm. The property is in Trafford Council and is band C, which is currently £ 1,885.16 per annum.
10. Is there access to the loft space, and has it been boarded for storage? Yes, there is a loft hatch in the first-floor landing, and the loft is part boarded for storage with a pull-down ladder.
Brochures
Brochure- COUNCIL TAXA payment made to your local authority in order to pay for local services like schools, libraries, and refuse collection. The amount you pay depends on the value of the property.Read more about council Tax in our glossary page.
- Band: C
- PARKINGDetails of how and where vehicles can be parked, and any associated costs.Read more about parking in our glossary page.
- Garage,Off street
- GARDENA property has access to an outdoor space, which could be private or shared.
- Yes
- ACCESSIBILITYHow a property has been adapted to meet the needs of vulnerable or disabled individuals.Read more about accessibility in our glossary page.
- Ask agent
Ashlands Road, Timperley
Add an important place to see how long it'd take to get there from our property listings.
__mins driving to your place
Get an instant, personalised result:
- Show sellers you’re serious
- Secure viewings faster with agents
- No impact on your credit score
Your mortgage
Notes
Staying secure when looking for property
Ensure you're up to date with our latest advice on how to avoid fraud or scams when looking for property online.
Visit our security centre to find out moreDisclaimer - Property reference 101731001608. The information displayed about this property comprises a property advertisement. Rightmove.co.uk makes no warranty as to the accuracy or completeness of the advertisement or any linked or associated information, and Rightmove has no control over the content. This property advertisement does not constitute property particulars. The information is provided and maintained by Jameson & Partners, Altrincham. Please contact the selling agent or developer directly to obtain any information which may be available under the terms of The Energy Performance of Buildings (Certificates and Inspections) (England and Wales) Regulations 2007 or the Home Report if in relation to a residential property in Scotland.
*This is the average speed from the provider with the fastest broadband package available at this postcode. The average speed displayed is based on the download speeds of at least 50% of customers at peak time (8pm to 10pm). Fibre/cable services at the postcode are subject to availability and may differ between properties within a postcode. Speeds can be affected by a range of technical and environmental factors. The speed at the property may be lower than that listed above. You can check the estimated speed and confirm availability to a property prior to purchasing on the broadband provider's website. Providers may increase charges. The information is provided and maintained by Decision Technologies Limited. **This is indicative only and based on a 2-person household with multiple devices and simultaneous usage. Broadband performance is affected by multiple factors including number of occupants and devices, simultaneous usage, router range etc. For more information speak to your broadband provider.
Map data ©OpenStreetMap contributors.




