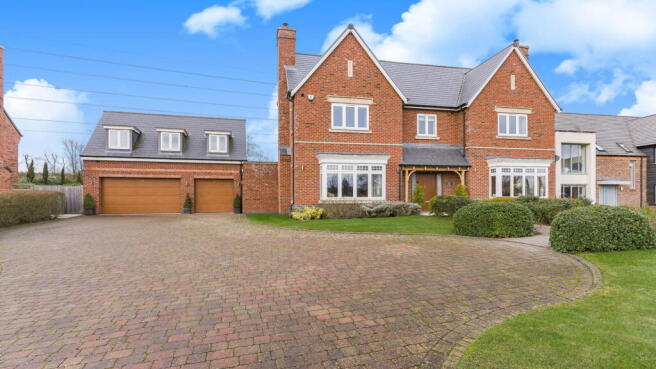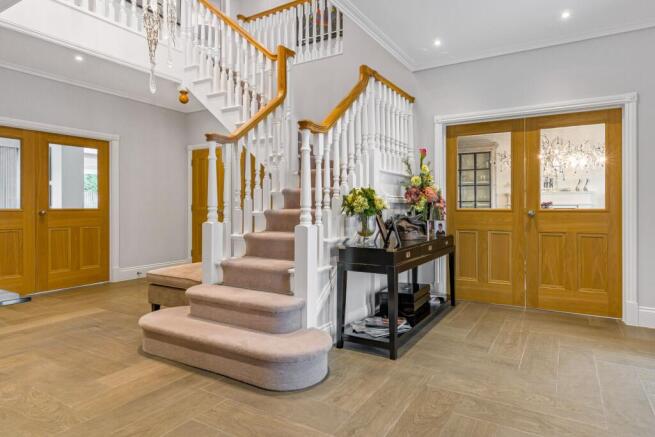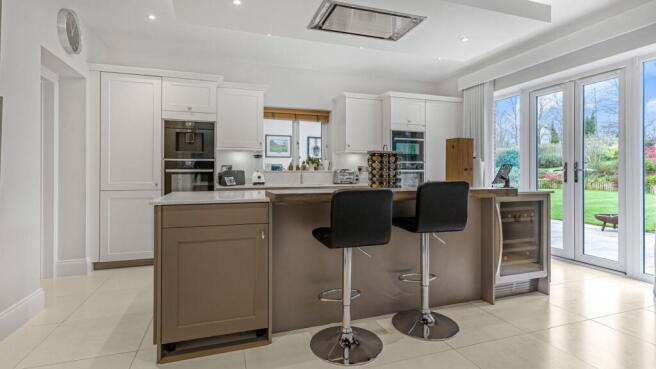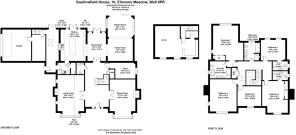Ellsmore Meadow, Aldridge

- PROPERTY TYPE
Detached
- BEDROOMS
6
- BATHROOMS
5
- SIZE
4,822 sq ft
448 sq m
- TENUREDescribes how you own a property. There are different types of tenure - freehold, leasehold, and commonhold.Read more about tenure in our glossary page.
Ask agent
Description
A SUPERBLY PRESENTED ELEGANTLY PROPORTIONED MODERN LUXURY FAMILY RESIDENCE APPOINTED TO THE HIGHEST STANDARDS AND OCCUPYING A DELIGHTFUL SEMI-RURAL LOCATION IN THIS EXCLUSIVE GATED DEVELOPMENT.
This magnificent family residence occupies an outstanding location set well back from Chester Road between Aldridge and Little Aston. All amenities are accessible including comprehensive shopping facilities at Mere Green, Sutton Coldfield and Aldridge, schools for all ages and a wide range of recreational facilities.
Built by Cameron Homes, the property forms part of a small gated development of just 14 luxury homes set on generous plots adjacent to open farmland.
Most attractive in appearance with a classic double fronted elevation, the property stands well back behind a lawned foregarden with wide road frontage.
The superbly presented family accommodation incorporates an impressive specification which has been upgraded by the current owner and briefly comprises:
Covered Porch Entrance.
Ground Floor with underfloor heating.
Reception Hall with ceramic floor tiling.
Cloaks Cupboard.
Guest Cloakroom with wall mounted washbasin and drawer wc and ceramic wall and floor tiling.
Lounge approached through double doors. Marble fireplace with log burner and windows either side. Ceramic floor tiling and square bay window overlooking the front gardens.
Dining Room approached through part glazed double doors. Limestone fireplace, ceramic floor tiling and square bay window overlooking the front garden.
Study with ceramic floor tiling and window to side.
Breakfast/Kitchen with Dining Area, Family Area and Garden Room. Approached through part glazed double doors and spanning the full width of the property and overlooking the rear gardens.
Breakfast/Kitchen with an extensive range of SieMatic units, integrated Neff appliances and quartz worksurfaces and upstands. Inset stainless steel sink with Quooker tap, floor cupboards and drawers, wall units, built in oven with warming drawer below, combination oven/microwave and freezer to side. Built in dishwasher, 2nd built in oven with warming drawer below, coffee machine above and fridge to side. Large Island unit with inset induction hob and inset extractor fan above, wine fridge, cupboards and drawers below and breakfast bar. Ceramic floor tiling and French doors to the patio.
Dining Area with ceramic floor tiling and French doors to the patio.
Family Area/Garden Room with ceramic floor tiling and full width glazed bay with bifold doors to the patio.
Lobby with ceramic floor tiling and range of built in cupboards.
A/V cupboard.
Gym with large lantern light, thermal panel heater and French doors to the garden.
Laundry Area to rear with inset sink and cupboards, quartz worksurface and upstands, wall units, concealed gas boiler, plumbing for washing machine and door to front.
NB. There is no underfloor heating to the gym or laundry area.
First Floor Annexe Accommodation accessed via a connecting door and lobby from the gym.
Living Room/Bedroom and Kitchen Area with fitted wardrobe and two dormer windows to front.
Kitchen Area with quartz worksurface, inset stainless steel sink and Quooker tap, integrated fridge and dishwasher, built in oven and inset hob. Floor cupboards and drawers, breakfast bar and ceramic floor tiling.
Shower Room with wide shower encloser and rain head wall mounted wash basin and wc. Ceramic wall and floor tiling.
On The First Floor.
Impressive Gallery Landing with central lightwell.
Double Door Airing Cupboard with pressurised water cylinder.
Bedroom One with range of built in mirror fronted wardrobes and window overlooking the rear gardens.
En Suite Bathroom. Oval freestanding bath with mixer tap and hand shower, twin wall mounted wash basins with drawers below and illuminated mirror above. Wide walk in shower with rain head and wc. Ceramic wall and floor tiling.
Bedroom Two with range of built in mirror fronted wardrobes and window to front.
En Suite Shower Room. Wide walk in shower with rain head, wall mounted washbasin with illuminated mirror above and wc. Ceramic wall and floor tiling.
Bedroom Three (currently used as a dressing room) with extensive range of fitted furniture including central island unit with seat and drawers, dressing table, further range of drawers, shelving, hanging rails and wall mirrors and window to front.
Bedroom Four with range of mirror fronted wardrobes and two windows overlooking the rear gardens.
En Suite Shower Room. Wide shower enclosure with rain head, wall mounted washbasin with illuminated mirror above and wc. Ceramic wall and floor tiling.
Bedroom Five with window overlooking the front.
Main Bathroom/wc. Bath, twin wall mounted washbasins with drawers below and illuminated mirror above and wc. Wide shower enclosure with rain head and ceramic wall and floor tiling.
Outside.
Garaging for Three Cars.
Double Garage with electrically operated door, light, power and door to:
Single Garage with electrically operated door, light, power and sauna. Door at rear leading to Lobby.
Side Entrance with double gates.
Landscaped Rear Gardens.
Stainless Steel Pergola with neon lighting and heater. Granite worksurface with inset barbeque and storage cupboards below.
Wide Paved Patio with water feature, block paved pathway with Koi Carp pool and waterfall, raised beds, lighting, lawns, borders and a variety of mature shrubs and bushes.
Council Tax Band: G
Brochures
Brochure 1- COUNCIL TAXA payment made to your local authority in order to pay for local services like schools, libraries, and refuse collection. The amount you pay depends on the value of the property.Read more about council Tax in our glossary page.
- Ask agent
- PARKINGDetails of how and where vehicles can be parked, and any associated costs.Read more about parking in our glossary page.
- Garage,Driveway
- GARDENA property has access to an outdoor space, which could be private or shared.
- Private garden
- ACCESSIBILITYHow a property has been adapted to meet the needs of vulnerable or disabled individuals.Read more about accessibility in our glossary page.
- Ask agent
Ellsmore Meadow, Aldridge
Add an important place to see how long it'd take to get there from our property listings.
__mins driving to your place
Get an instant, personalised result:
- Show sellers you’re serious
- Secure viewings faster with agents
- No impact on your credit score


Your mortgage
Notes
Staying secure when looking for property
Ensure you're up to date with our latest advice on how to avoid fraud or scams when looking for property online.
Visit our security centre to find out moreDisclaimer - Property reference S1289187. The information displayed about this property comprises a property advertisement. Rightmove.co.uk makes no warranty as to the accuracy or completeness of the advertisement or any linked or associated information, and Rightmove has no control over the content. This property advertisement does not constitute property particulars. The information is provided and maintained by Quantrills, Sutton Coldfield. Please contact the selling agent or developer directly to obtain any information which may be available under the terms of The Energy Performance of Buildings (Certificates and Inspections) (England and Wales) Regulations 2007 or the Home Report if in relation to a residential property in Scotland.
*This is the average speed from the provider with the fastest broadband package available at this postcode. The average speed displayed is based on the download speeds of at least 50% of customers at peak time (8pm to 10pm). Fibre/cable services at the postcode are subject to availability and may differ between properties within a postcode. Speeds can be affected by a range of technical and environmental factors. The speed at the property may be lower than that listed above. You can check the estimated speed and confirm availability to a property prior to purchasing on the broadband provider's website. Providers may increase charges. The information is provided and maintained by Decision Technologies Limited. **This is indicative only and based on a 2-person household with multiple devices and simultaneous usage. Broadband performance is affected by multiple factors including number of occupants and devices, simultaneous usage, router range etc. For more information speak to your broadband provider.
Map data ©OpenStreetMap contributors.




