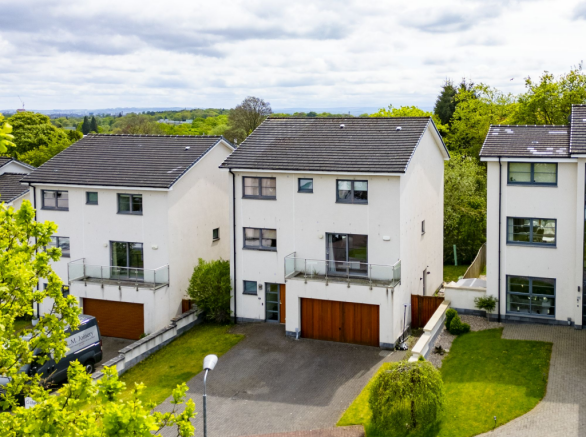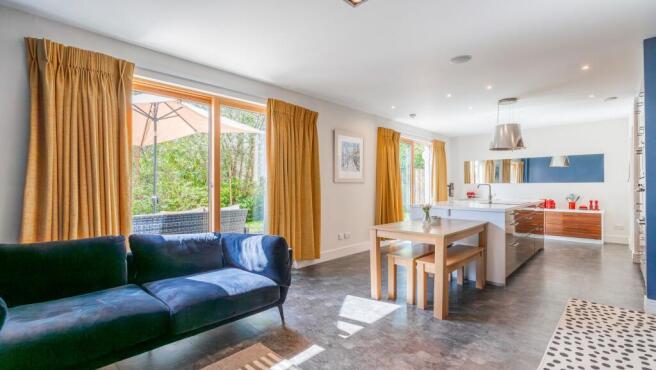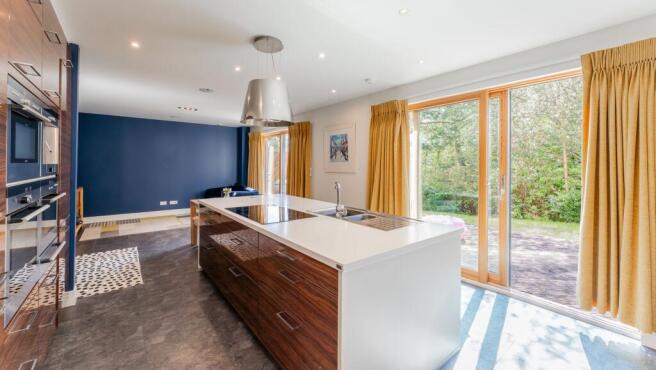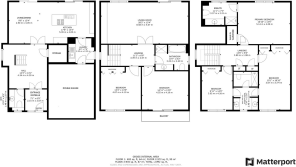
Canniesburn Drive, Bearsden, G61

- PROPERTY TYPE
Detached
- BEDROOMS
5
- BATHROOMS
3
- SIZE
2,992 sq ft
278 sq m
- TENUREDescribes how you own a property. There are different types of tenure - freehold, leasehold, and commonhold.Read more about tenure in our glossary page.
Freehold
Description
A stunning five-bedroom detached villa, nestled within a quiet residential cul-de-sac of Cala Homes' exclusive Atria development. This "Alexander" style home occupies one of the most desirable positions in the development, benefiting from a private south-facing rear garden. Offering just under 3,000 square feet of beautifully designed and versatile living space spread across three levels, this impressive family home is sure to delight.
Our HD video, floor plan, and gallery provide a detailed view of the property, but to summarise, the accommodation includes: a strikingly large entrance vestibule leading into a generous main hallway with a large storage cupboard, and a spacious WC featuring a vanity unit, full-length mirror with spotlights, and a stylish sink. The heart of the home is a contemporary open-plan kitchen and dining/living area, complete with a central island and high-end Siemens integrated appliances — including an oven with warming drawer, induction hob with extractor, microwave, coffee machine, steamer, and fridge/freezer. Sliding doors open directly onto the decking in the beautiful south-facing garden, flooding the space with natural light.
Off the kitchen, a spacious utility room offers ample space for a washer, dryer, and extra cabinetry, while also providing direct access to the integral double garage and outside to the side of the property.
An elegant staircase leads up to a half landing with a large picture window, and onward to the first floor landing. Here, you will find two spacious double bedrooms, one with fitted wardrobes and the other benefits from sliding doors out to a balcony. A bright and airy formal lounge and dining area with glorious south-facing aspects. This level is completed by a well-appointed family bathroom with a bath, WC, sink with vanity unit, and tasteful finishes.
The top floor boasts a linen storage cupboard, a further large double bedroom with fitted wardrobes and a "Jack and Jill" bathroom ideal for children, featuring twin sinks, a separate WC, and a shower. The exceptional principal bedroom suite overlooks the rear garden and offers a walk in wardrobe and sizeable en-suite bathroom.
Additional features include gas central heating, double glazing throughout, full-length mirrors with spotlights in each bathroom, and feature lighting along the staircase.
Externally, the villa is approached via a monoblock driveway with a small front lawn, while the private, mature rear garden is a real highlight — fully enclosed by timber fencing and mature trees, with a decking perfect for outdoor entertaining, and beautifully landscaped lawns and planted borders.
Location
Bearsden remains one of Glasgow’s most sought-after suburbs, prized for its excellent schooling options at both primary and secondary levels. Leisure facilities are abundant, with numerous private and public gyms and clubs nearby. Bearsden Cross offers a fantastic selection of boutique shops, cafes, restaurants, and bars. Excellent public transport links are available with nearby train stations at Westerton, and Bearsden, providing swift access into Glasgow’s West End, City Centre, and even Edinburgh. For travel further afield, Glasgow Airport is around a 25-minute drive during off-peak times. To the north, the breathtaking scenery of Loch Lomond and The Trossachs National Park is within easy reach.
EPC Rating: B
- COUNCIL TAXA payment made to your local authority in order to pay for local services like schools, libraries, and refuse collection. The amount you pay depends on the value of the property.Read more about council Tax in our glossary page.
- Band: H
- PARKINGDetails of how and where vehicles can be parked, and any associated costs.Read more about parking in our glossary page.
- Yes
- GARDENA property has access to an outdoor space, which could be private or shared.
- Private garden
- ACCESSIBILITYHow a property has been adapted to meet the needs of vulnerable or disabled individuals.Read more about accessibility in our glossary page.
- Ask agent
Energy performance certificate - ask agent
Canniesburn Drive, Bearsden, G61
Add an important place to see how long it'd take to get there from our property listings.
__mins driving to your place
Get an instant, personalised result:
- Show sellers you’re serious
- Secure viewings faster with agents
- No impact on your credit score
Your mortgage
Notes
Staying secure when looking for property
Ensure you're up to date with our latest advice on how to avoid fraud or scams when looking for property online.
Visit our security centre to find out moreDisclaimer - Property reference 60fc9495-37d4-49b2-8386-c9d6084dd049. The information displayed about this property comprises a property advertisement. Rightmove.co.uk makes no warranty as to the accuracy or completeness of the advertisement or any linked or associated information, and Rightmove has no control over the content. This property advertisement does not constitute property particulars. The information is provided and maintained by Clyde Property, Bearsden. Please contact the selling agent or developer directly to obtain any information which may be available under the terms of The Energy Performance of Buildings (Certificates and Inspections) (England and Wales) Regulations 2007 or the Home Report if in relation to a residential property in Scotland.
*This is the average speed from the provider with the fastest broadband package available at this postcode. The average speed displayed is based on the download speeds of at least 50% of customers at peak time (8pm to 10pm). Fibre/cable services at the postcode are subject to availability and may differ between properties within a postcode. Speeds can be affected by a range of technical and environmental factors. The speed at the property may be lower than that listed above. You can check the estimated speed and confirm availability to a property prior to purchasing on the broadband provider's website. Providers may increase charges. The information is provided and maintained by Decision Technologies Limited. **This is indicative only and based on a 2-person household with multiple devices and simultaneous usage. Broadband performance is affected by multiple factors including number of occupants and devices, simultaneous usage, router range etc. For more information speak to your broadband provider.
Map data ©OpenStreetMap contributors.








