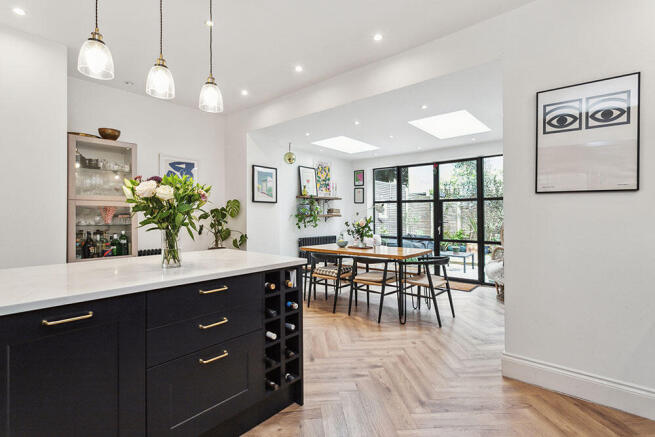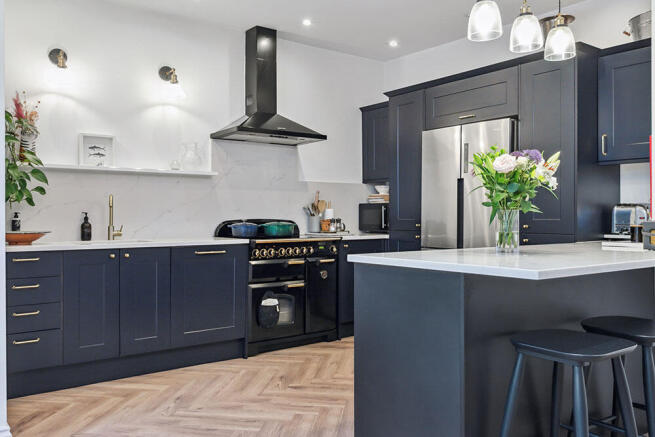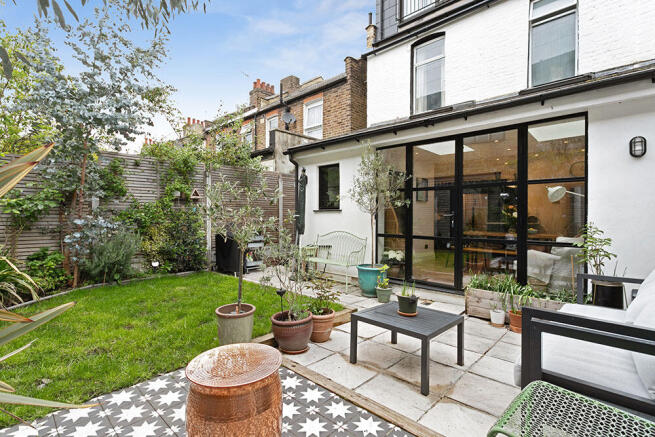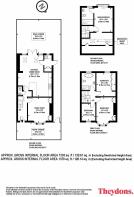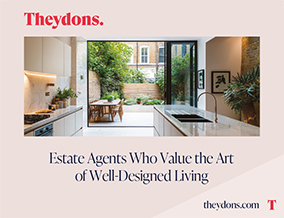
Scarborough Road, Leytonstone, E11

- PROPERTY TYPE
End of Terrace
- BEDROOMS
4
- BATHROOMS
2
- SIZE
Ask agent
- TENUREDescribes how you own a property. There are different types of tenure - freehold, leasehold, and commonhold.Read more about tenure in our glossary page.
Freehold
Key features
- Beautifully renovated four bedroom end-of-terrace home
- Superbly situated for access to High Rd & local amenities
- Walking distance of transport links incl. Central Line tube
- Close to popular bars, cafés & boutique shopping
- Bright bay-fronted living area incl. feature fireplace
- Elegant open-plan living / dining area
- Utility Room with access into side garden
- Serene bathroom suite with additional shower & freestanding bath
- Stunning en-suite shower room to fourth bedroom
- Landscaped rear garden
Description
It's ideally positioned just a short stroll from Leytonstone Central Line station and local bus routes, keeping you effortlessly connected to the City and beyond. For the cyclists, a network of scenic cycle routes lies practically on your doorstep.
Moments away, the popular High Road Leytonstone awaits with its eclectic mix of eateries, cafés, and essential amenities. From Tesco Superstore and Aldi to the soon-to-arrive M&S Food (hopefully landing this summer), your daily needs and little luxuries are also well catered for.
Venture just five minutes on foot and you'll uncover local gems like Filly Brook, Unity Café, Arch Deli, Heathcote & Star pub, and the charming Jo & Kesi boutique, perfect for unique homeware finds and thoughtful gifts. Francis Road, just a short walk away, is a hub of independent shops and will soon host a weekly market curated by Kerb - the team behind some of London's leading food markets. It's a new addition that builds on the area's growing food scene, already known for local favourites like Burnt, Bamboo Mat, and Homies on Donkeys.
And when it's time to unwind, the expansive green spaces of Hollow Ponds and Epping Forest are within easy reach, ideal for peaceful morning walks, weekend family adventures, or simply reconnecting with nature.
Comprising: From the very first glimpse, this elegant four-bedroom home invites you to slow down and savour every detail. Behind a charming gated front garden, a beautifully painted blush door welcomes you into a grand entrance hallway, where tiled flooring, ornate ceiling coving, and a chic stair runner set a tone of timeless sophistication. A stunning first impression, sure to wow guests and make every return home feel special.
To the front of the home, a bright bay-fronted living room awaits. With its stylish wooden shutter blinds, a striking feature fireplace, built-in shelving, and a graceful ceiling rose, this space seamlessly balances warmth and elegance, perfect for cosy evenings or entertaining with ease.
Further along the hallway, discover a cleverly tucked-away understairs WC and storage nook, ideal for coats, boots, and everyday essentials. And then, prepare to fall in love with the heart of the home: a truly showstopping open-plan kitchen and dining space. Thoughtfully designed for both form and function, it's a cook's dream with high-spec appliances and a breakfast bar that invites you to linger over morning coffee. The dining area, bathed in natural light, flows effortlessly through double doors into a beautifully landscaped garden, your private oasis for summer gatherings, BBQs, or tranquil evening unwinds.
A discreet utility room just off the kitchen adds to the home's practicality, with further access to the side garden.
Upstairs, on the first floor, the luxurious family bathroom makes a bold design statement with its freestanding bathtub and walk-in shower framed by a matte black grid screen, a truly spa-like experience. This level hosts three bedrooms: a spacious bay-fronted double with a cast iron fireplace and built-in storage, a second well-proportioned double with sleek fitted wardrobes, and a third room perfect for a nursery, home office, or creative retreat.
Ascend to the second floor and discover a true sanctuary, the main bedroom suite. Here, a Juliet balcony brings in light, while a walk-in wardrobe and elegant en-suite shower room give the space a boutique hotel feel, crafted for comfort and calm.
Externally: The landscaped rear garden is a dream for alfresco living, thoughtfully designed with a mix of tiled and paved seating areas, a lush lawn, and a handy side access. Whether it's weekend brunches in the sun or quiet moments under the stars, this garden is ready to host your best moments.
In Addition:
Short walk to the pedestrianised Francis Road area hosting an array of independent eateries & boutique shopping
Great access to transport links, local cafés and amenities
Walking distance to the beautiful Hollow Ponds & Epping Forest
Road links incl. A12, A406 & M11
Transport links into Westfield Stratford City, The Queen Elizabeth Olympic Park & East Village
Council Tax Band: C
Viewing by appointment via Theydons
Disclaimer: (All measurements are approximate sizes and are given as a guide only as obstacles may have prevented accuracy)
All photographs are reproduced for general information and it cannot be inferred that any items shown are included.
"These particulars have been prepared by Theydons upon the instruction of the owner(s) and they shall not constitute an offer or the basis of any contract. Our inspection of the property was purely to prepare these particulars and no form of survey, structural or otherwise was carried out. Services, fittings and equipment referred to within the particulars have not been tested (unless otherwise stated) and no warranties can be given.
Brochures
Brochure 1- COUNCIL TAXA payment made to your local authority in order to pay for local services like schools, libraries, and refuse collection. The amount you pay depends on the value of the property.Read more about council Tax in our glossary page.
- Ask agent
- PARKINGDetails of how and where vehicles can be parked, and any associated costs.Read more about parking in our glossary page.
- Ask agent
- GARDENA property has access to an outdoor space, which could be private or shared.
- Yes
- ACCESSIBILITYHow a property has been adapted to meet the needs of vulnerable or disabled individuals.Read more about accessibility in our glossary page.
- Ask agent
Scarborough Road, Leytonstone, E11
Add an important place to see how long it'd take to get there from our property listings.
__mins driving to your place
Get an instant, personalised result:
- Show sellers you’re serious
- Secure viewings faster with agents
- No impact on your credit score
Your mortgage
Notes
Staying secure when looking for property
Ensure you're up to date with our latest advice on how to avoid fraud or scams when looking for property online.
Visit our security centre to find out moreDisclaimer - Property reference ST2459. The information displayed about this property comprises a property advertisement. Rightmove.co.uk makes no warranty as to the accuracy or completeness of the advertisement or any linked or associated information, and Rightmove has no control over the content. This property advertisement does not constitute property particulars. The information is provided and maintained by Theydons, East London - Sales. Please contact the selling agent or developer directly to obtain any information which may be available under the terms of The Energy Performance of Buildings (Certificates and Inspections) (England and Wales) Regulations 2007 or the Home Report if in relation to a residential property in Scotland.
*This is the average speed from the provider with the fastest broadband package available at this postcode. The average speed displayed is based on the download speeds of at least 50% of customers at peak time (8pm to 10pm). Fibre/cable services at the postcode are subject to availability and may differ between properties within a postcode. Speeds can be affected by a range of technical and environmental factors. The speed at the property may be lower than that listed above. You can check the estimated speed and confirm availability to a property prior to purchasing on the broadband provider's website. Providers may increase charges. The information is provided and maintained by Decision Technologies Limited. **This is indicative only and based on a 2-person household with multiple devices and simultaneous usage. Broadband performance is affected by multiple factors including number of occupants and devices, simultaneous usage, router range etc. For more information speak to your broadband provider.
Map data ©OpenStreetMap contributors.
