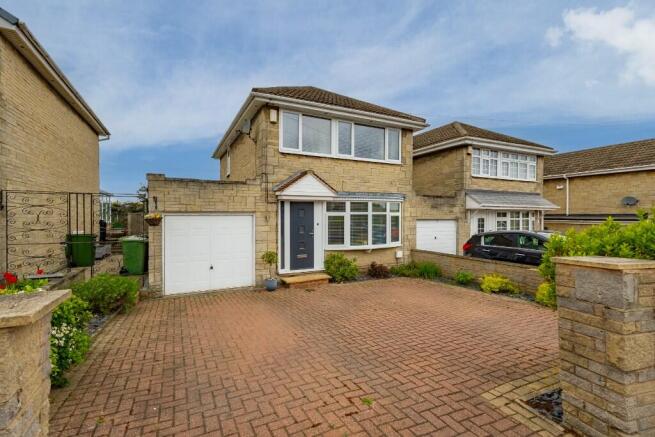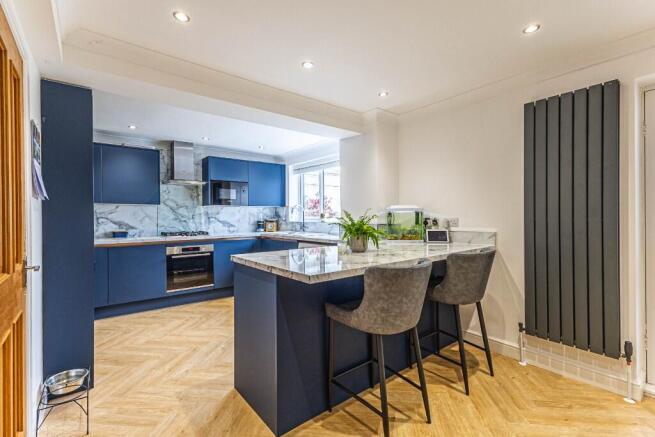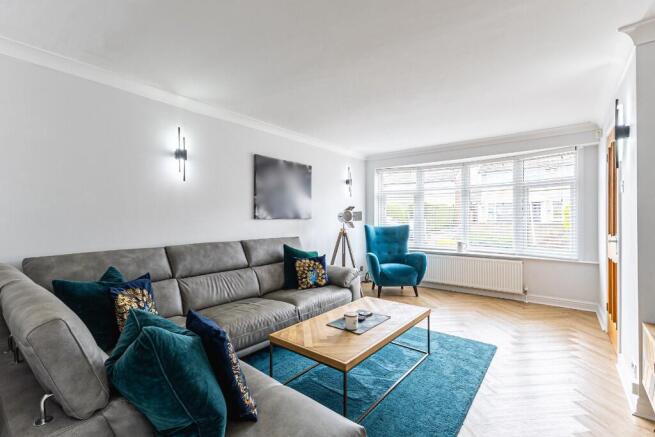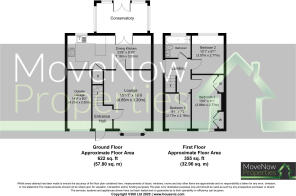Hawthorn Grove, Rothwell, LS26

- PROPERTY TYPE
Detached
- BEDROOMS
3
- BATHROOMS
1
- SIZE
977 sq ft
91 sq m
- TENUREDescribes how you own a property. There are different types of tenure - freehold, leasehold, and commonhold.Read more about tenure in our glossary page.
Freehold
Key features
- Spacious open-plan dining kitchen with integrated appliances, pantry cupboard & 2 feature radiators
- Welcoming lounge with bay window and wall light points
- Versatile conservatory overlooking the garden and countryside
- 3 well-proportioned bedrooms, main with fitted wardrobes
- Modern bathroom with shower over bath, vanity unit & stylish tiling
- Entrance hall with wood-effect flooring and stairs to first floor
- Private, enclosed rear garden - south-west facing with open field views
- Brick-paved driveway & attached garage (housing combi boiler; slightly shortened for kitchen space)
- Peaceful setting backing onto Swithens Lane & scenic greenbelt land
- Immaculately presented throughout - a must-view family home!
Description
Accommodation Comprises:
Entrance Hall
Welcoming composite double-glazed entrance door, radiator, wood-effect flooring, and stairs rising to the first floor.
Living Room
Measurements: 3.2m x 4.85m (10'6" x 15'11")
A bright and spacious living room featuring a shaped bay window, four wall light points, and a central radiator.
Dining Kitchen
Measurements: 7.16m x 3.00m (23'6" x 9'10")
A superb open-plan kitchen and dining space with a comprehensive range of modern high and low-level units, laminate worktops with matching splashbacks, and a single drainer sink. Appliances include a stainless steel 4-ring gas hob with electric oven and extractor hood, integrated fridge/freezer, and dishwasher. The room also offers inset spotlights, pantry cupboard, and two stylish feature radiators.
Conservatory
A versatile space ideal for a range of uses, with a feature radiator and views over the rear garden and countryside beyond.
First Floor:
Landing
With open timber balustrade and access to roof space.
Bedroom 1
Measurements: 2.77m x 3.96m (9'1" x 13'0")
Spacious double bedroom with radiator and a range of fitted wardrobes.
Bedroom 2
Measurements 2.77m x 3.07m (9'1" x 10'1")
Another generous double bedroom with feature radiator.
Bedroom 3
Measurements: 2.18m x 2.77m (7'2" x 9'1")
Ideal as a bedroom, nursery or office, with laminate flooring, radiator, and built-in cupboard.
Bathroom
Contemporary white suite including a rectangular panelled bath with overhead shower and glazed screen, vanity wash basin, WC, stylish radiator, and fully tiled walls and floor.
Outside:
To the front is a brick-paved driveway offering off-street parking and access to the attached garage
Garage
Measurements: (approx. 8'2" x 14').
The garage has been slightly reduced in depth to accommodate the expansive kitchen/dining area and houses the wall-mounted gas combination boiler.
To the rear, enjoy a well-maintained, south-west facing garden and patio area-perfect for outdoor entertaining-with direct access to Swithens Lane and uninterrupted views across open countryside and greenbelt land.
A truly impressive family home in a sought-after location-early viewing is highly recommended.
EPC Rating: C73
Please contact us for further details of the full EPC
Tenure: Freehold
Council Tax Band D
Property Type: Link Detached
Construction type Brick built
Heating Type Gas central heating
Water Supply Mains water supply
Sewage Mains drainage
Gas Type Mains Gas
Electricity Supply Mains Electricity
All buyers are advised to visit the Ofcom website and open reach to gain information on broadband speed and mobile signal/coverage.
Parking type: Off road
Building safety N/A
Restrictions N/A
Rights and easements N/A
Flooding - LOW
All buyers are advised to visit the Government website to gain information on flood risk.
Planning permissions N/A
Accessibility features N/A
Coal mining area West Yorkshire is a mining area
All buyers are advised to check the Coal Authority website to gain more information on if this property is affected by coal mining.
We advise all clients to discuss the above points with a conveyancing solicitor.
Floor plans
These floor plans are intended as a rough guide only and are not to be intended as an exact representation and should not be scaled. We cannot confirm the accuracy of the measurements or details of these floor plans.
Viewings
For further information or to arrange a viewing please contact our offices directly.
Free valuations
Considering selling or letting your property?
For a free valuation on your property please do not hesitate to contact us.
DISCLAIMER:
The details shown on this website are a general outline for the guidance of intending purchasers, and do not constitute, nor constitute part of, an offer or contract or sales particulars. All descriptions, dimensions, references to condition and other details are given in good faith and are believed to be correct but any intending purchasers should not rely on them as statements or representations of fact but must satisfy themselves by inspection, searches, survey, enquiries or otherwise as to their correctness. We have not been able to test any of the building service installations and recommend that prospective purchasers arrange for a qualified person to check them before entering into any commitment. Further, any reference to, or use of any part of the properties is not a statement that any necessary planning, building regulations or other consent has been obtained. All photographs shown are indicative and cannot be guaranteed to represent the complete interior scheme or items included in the sale. No person in our employment has any authority to make or give any representation or warranty whatsoever in relation to this property.
- COUNCIL TAXA payment made to your local authority in order to pay for local services like schools, libraries, and refuse collection. The amount you pay depends on the value of the property.Read more about council Tax in our glossary page.
- Ask agent
- PARKINGDetails of how and where vehicles can be parked, and any associated costs.Read more about parking in our glossary page.
- Driveway,Off street
- GARDENA property has access to an outdoor space, which could be private or shared.
- Enclosed garden,Rear garden
- ACCESSIBILITYHow a property has been adapted to meet the needs of vulnerable or disabled individuals.Read more about accessibility in our glossary page.
- Ask agent
Hawthorn Grove, Rothwell, LS26
Add an important place to see how long it'd take to get there from our property listings.
__mins driving to your place
Your mortgage
Notes
Staying secure when looking for property
Ensure you're up to date with our latest advice on how to avoid fraud or scams when looking for property online.
Visit our security centre to find out moreDisclaimer - Property reference 973572243. The information displayed about this property comprises a property advertisement. Rightmove.co.uk makes no warranty as to the accuracy or completeness of the advertisement or any linked or associated information, and Rightmove has no control over the content. This property advertisement does not constitute property particulars. The information is provided and maintained by MoveNow Properties, Wakefield. Please contact the selling agent or developer directly to obtain any information which may be available under the terms of The Energy Performance of Buildings (Certificates and Inspections) (England and Wales) Regulations 2007 or the Home Report if in relation to a residential property in Scotland.
*This is the average speed from the provider with the fastest broadband package available at this postcode. The average speed displayed is based on the download speeds of at least 50% of customers at peak time (8pm to 10pm). Fibre/cable services at the postcode are subject to availability and may differ between properties within a postcode. Speeds can be affected by a range of technical and environmental factors. The speed at the property may be lower than that listed above. You can check the estimated speed and confirm availability to a property prior to purchasing on the broadband provider's website. Providers may increase charges. The information is provided and maintained by Decision Technologies Limited. **This is indicative only and based on a 2-person household with multiple devices and simultaneous usage. Broadband performance is affected by multiple factors including number of occupants and devices, simultaneous usage, router range etc. For more information speak to your broadband provider.
Map data ©OpenStreetMap contributors.






