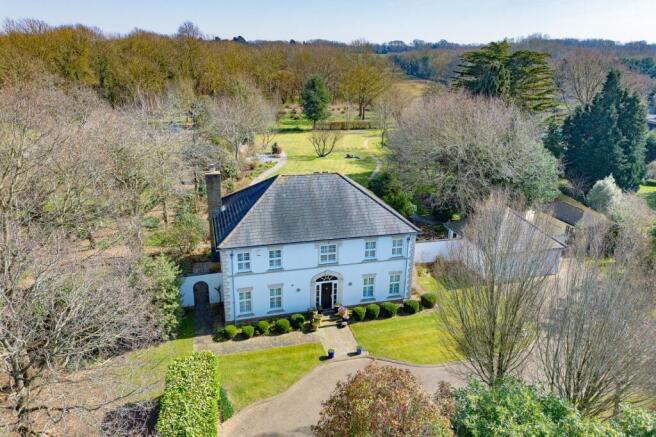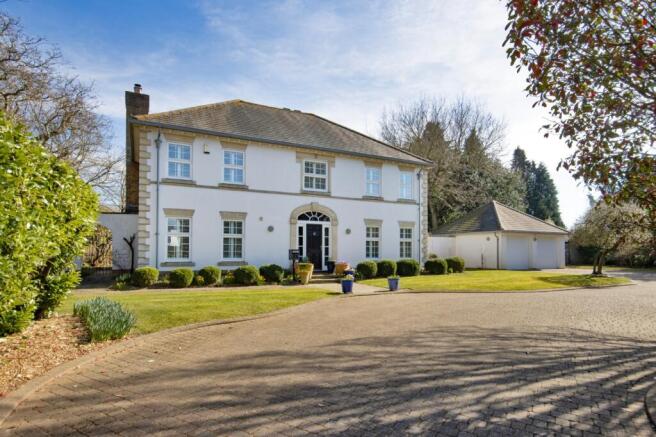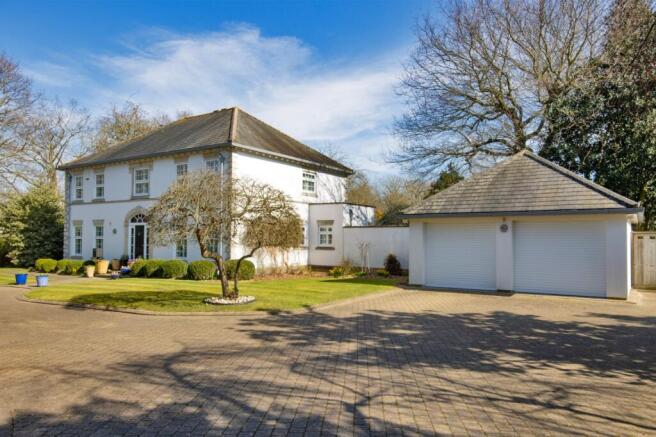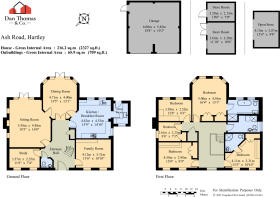Ash Road, Hartley, Longfield, Kent, DA3

- PROPERTY TYPE
Detached
- BEDROOMS
5
- BATHROOMS
3
- SIZE
Ask agent
- TENUREDescribes how you own a property. There are different types of tenure - freehold, leasehold, and commonhold.Read more about tenure in our glossary page.
Freehold
Key features
- No Forward Chain
- 6 Acres Of Land
- Exclusive Brazier Built Home
- Ample Off Road Parking
- Stunning Kerb Appeal
- Excellent Local Schools
- Great Road & Transport Links
Description
Built in 2000 by renowned developer “Brazier” and one of an exclusive selection of homes across Kent, the versatile dwelling is the perfect forever home for large, growing, or potentially even multi-generational families.
Located in a sought after spot within the village of Hartley, the property offers a semi-rural feel, but benefits from fantastic connections to the capital, with train links from Longfield to Victoria, and Ebbsfleet (High Speed) to Stratford International and Kings Cross (St Pancras). Road links to the A2, M25, M2 and M20 are also within easy reach.
The property is double fronted and boasts an incredible kerb appeal. You enter the driveway from Ash Road itself and the block-paved area offers parking for at least 10-12 vehicles. There is a separate, detached double garage, floored with interlocking floor tiles and a wide range of Dura storage cabinets, which provides room for a sports or classic car, or a fantastic amount of storage space.
Comprising over 2300sqft of accommodation (plus outbuildings), the property is spread across two sympathetically designed floors.
Downstairs, there is a grand entrance hall, tiled in Portland stone, with double height ceiling and a sweeping Cherrywood staircase to the first floor.
To the right, there is a well appointed family room, which could be used as a sixth, or guest bedroom. To the left, you’ll find a downstairs cloakroom for convenience, and a home office/study.
The main sitting room is bright & spacious, with French Doors leading to a patio and the rear garden. This room also includes feature log burner.
A central dining room is accessible from the sitting room and also links through to the kitchen, offering panoramic views of the garden and again, French doors to the patio. This room is another fantastic space in which to host or entertain, particularly for occasions or at Christmas.
The separate kitchen is well fitted, with Range style oven, fridge, freezer, plus free-standing dishwasher. There is a separate utility-boot room for added convenience, housing another sink, the washing/drying facilities, and providing yet another door to the garden.
Glazed internal doors flood the ground floor, with natural light.
Upstairs, there is a spacious gallery style landing which appropriately splits the bedrooms. The master is centrally located (above the dining room) and thus offers the same far-reaching views across the garden. This features two sets of built-in wardrobes and an en-suite bathroom, floored with Portland Stone, with separate bath, toilet and wash-hand basin, set against a wall of Kirkstone Cumbrian Slate, along with a walk in shower with matching slate tray.
Bedroom two is another, slightly smaller double with fitted units, and another en-suite. Bedroom three is again a double with fitted wardrobes, whilst bedrooms four and five are smaller singles, that could double up as fantastic nurseries, home offices, or perhaps walk-in dressing rooms. Further benefits include Kahrs wood flooring, throughout.
Externally, there are sweeping, established gardens extending to the approx six acres and enjoying a South-Easterly orientation.
The main proportion is laid-to-lawn, with a large patio area abutting the house – a great space on which to host or entertain. There is plenty of room for family parties and marquee celebrations, with a number of mature specimen trees and shrubs adding to the privacy and seclusion on offer.
Via a large, winding, moat-style pathway and passing a second circular patio & seating spot, there is a large woodland area to the rear, a perfect spot for those with children or pets, to roam. All patio areas are laid with York Stone Just take a look back at the stunning, grand rear elevation of the home, from the garden itself!
To add to the stunning grounds, there are three external store areas, perfect for log storage or garden tools & equipment. Further, beneath the double garage, there is a Spiral Cellar, 2 metres deep offering 42 bins for storing up to 1000 bottles of wine.
Unlike some in the location, the home sits on conventional mains services for gas, electric, drainage and water. There is also home broadband and telephone.
The infrastructure exists for irrigation across the formal lawns and beds, front and back (This was installed in 2000 to aid the establishment of the turf and beds when the home was built, but has been unused in recent years)
The infrastructure exists for extensive lighting, with some end units requiring updates.
Cabling is laid for driveway gates to both sides of the block paved entrance. All rooms in the property have Cat-5 cabling to support a hard-wired entertainment system.
The home is within short walk of village amenities to include the Hartley Country Club, the Co-Op and the Village Post-Office. Those who enjoy walking or with dogs/pets can also enjoy walks across the nearby Hartley Woods.
Reputable primary schools, including the "outstanding" Hartley Primary Academy are also within walking distance. There are school coach services along the Ash Road providing access to Gravesend and Mayfield Grammar Schools, whilst Maidstone and Sevenoaks Grammars are also within a 30-40 minute drive.
The neighbouring village of Longfield offers a Waitrose supermarket and the closest train station, providing the aforementioned service to London Victoria, in just over 30 minutes. For those who prefer a larger selection of shops and retailers, Bluewater Shopping Centre is within a 10-15 minute drive.
Enquire now to book your viewing for this incredibly rare opportunity.
Tenure: Freehold
Council Tax Band: G
- COUNCIL TAXA payment made to your local authority in order to pay for local services like schools, libraries, and refuse collection. The amount you pay depends on the value of the property.Read more about council Tax in our glossary page.
- Band: TBC
- PARKINGDetails of how and where vehicles can be parked, and any associated costs.Read more about parking in our glossary page.
- Yes
- GARDENA property has access to an outdoor space, which could be private or shared.
- Yes
- ACCESSIBILITYHow a property has been adapted to meet the needs of vulnerable or disabled individuals.Read more about accessibility in our glossary page.
- Ask agent
Ash Road, Hartley, Longfield, Kent, DA3
Add an important place to see how long it'd take to get there from our property listings.
__mins driving to your place
Get an instant, personalised result:
- Show sellers you’re serious
- Secure viewings faster with agents
- No impact on your credit score

Your mortgage
Notes
Staying secure when looking for property
Ensure you're up to date with our latest advice on how to avoid fraud or scams when looking for property online.
Visit our security centre to find out moreDisclaimer - Property reference FWK240218. The information displayed about this property comprises a property advertisement. Rightmove.co.uk makes no warranty as to the accuracy or completeness of the advertisement or any linked or associated information, and Rightmove has no control over the content. This property advertisement does not constitute property particulars. The information is provided and maintained by Dan Thomas & Co, Longfield. Please contact the selling agent or developer directly to obtain any information which may be available under the terms of The Energy Performance of Buildings (Certificates and Inspections) (England and Wales) Regulations 2007 or the Home Report if in relation to a residential property in Scotland.
*This is the average speed from the provider with the fastest broadband package available at this postcode. The average speed displayed is based on the download speeds of at least 50% of customers at peak time (8pm to 10pm). Fibre/cable services at the postcode are subject to availability and may differ between properties within a postcode. Speeds can be affected by a range of technical and environmental factors. The speed at the property may be lower than that listed above. You can check the estimated speed and confirm availability to a property prior to purchasing on the broadband provider's website. Providers may increase charges. The information is provided and maintained by Decision Technologies Limited. **This is indicative only and based on a 2-person household with multiple devices and simultaneous usage. Broadband performance is affected by multiple factors including number of occupants and devices, simultaneous usage, router range etc. For more information speak to your broadband provider.
Map data ©OpenStreetMap contributors.




