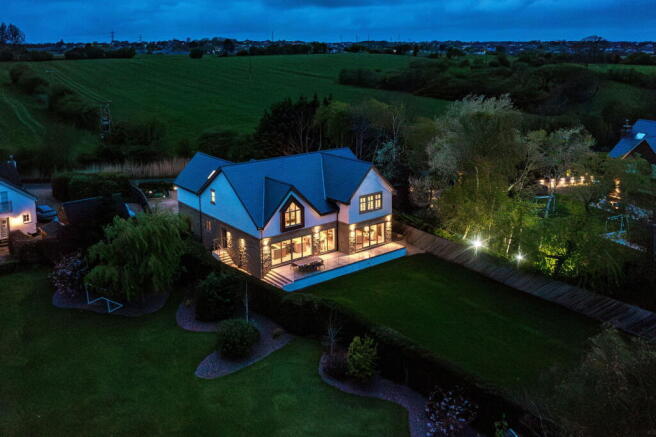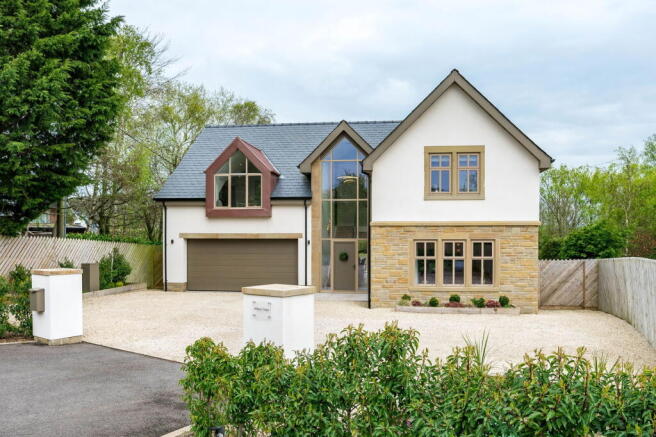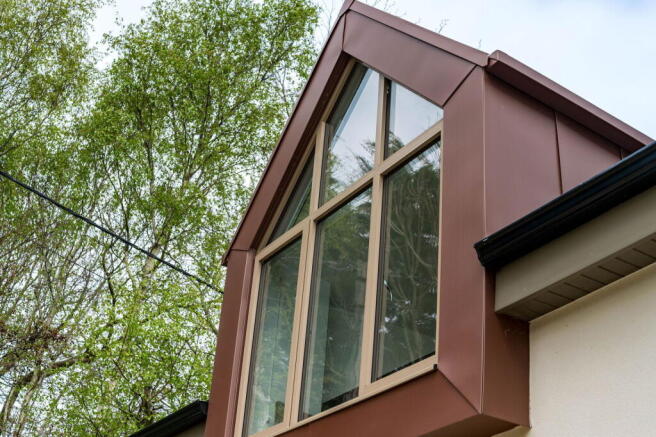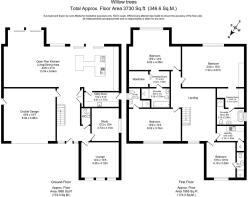Puddle House Lane, Poulton-le-Fylde, FY6 8LB

- PROPERTY TYPE
Detached
- BEDROOMS
4
- BATHROOMS
5
- SIZE
3,730 sq ft
347 sq m
- TENUREDescribes how you own a property. There are different types of tenure - freehold, leasehold, and commonhold.Read more about tenure in our glossary page.
Freehold
Key features
- Presenter Hosted Video Available (see video tab). Property Reference: BM0005
- Architect Designed – Built from the ground up by the current owners with a focus on light, flow and family connection. No compromises.
- 3700 Sq. Ft. of Modern Living – Spacious and stylish with vaulted ceilings, gallery landings, and room for everyone to spread out and come together.
- Four Double Bedrooms, Four En-Suites – No queues for the shower, and every bedroom feels like a suite. Two even have their own dressing areas.
- Wow-Factor Kitchen – Twin islands, quartz worktops, integrated everything, and a hidden breakfast cupboard to keep it all looking pristine.
- Glazed Frontage & Gallery Landing – A dramatic double-height welcome that floods the home with light and makes a statement from the moment you walk in.
- Premium Finishes Throughout – Underfloor heating, aluminium-framed glazing, bespoke staircase, and carefully chosen fixtures that elevate every space.
- Tucked-Away Yet Connected – Set on a quiet, exclusive lane with countryside feels, but only 5 minutes from Poulton. Seclusion without sacrifice.
- Future-Ready Features – EV charger, wireless alarm system, LPG heating and sewerage treatment plant — smart, secure, and sustainable.
- No Onward Chain Delays - A swift exchange of contracts and completion can be accommodated
Description
Willow Trees - Where countryside calm meets contemporary class
Nestled on a peaceful and private lane, Willow Trees is a masterclass in modern rural living. Architect-designed and completed in late 2022, this striking home blends high-spec design with the kind of warmth and flow that turns heads and feels like home.
Set on a generous plot, with ample parking and a sleek aesthetic combining zinc, render and frameless glass, the home instantly gives you a sense of space, style, and genuine individuality. The semi-rural positioning feels a world away from the noise - yet you're just five minutes from Poulton town centre. Rural charm with in-town convenience.
Step inside and the wow factor hits immediately - a feature glazed frontage floods the vaulted entrance hall with light, while a bespoke staircase and gallery landing adds depth and drama whilst setting the tone for the quality throughout. Every inch of this 3,700 sq. ft. home has been considered - from the underfloor heating on the ground floor and in all four en-suites, to the top-end finishes and clean, contemporary feel.
The heart of the home is the statement kitchen - two islands, quartz worktops, integrated appliances galore, a Quooker hot tap, and even a breakfast cupboard to keep your surfaces Pintrest-ready. It’s a dream space for hosting or just keeping things calm and clutter-free. There’s a utility and boot room too, with bench seating and extra storage with outdoor access - handy for families with frequent muddy boots and paws to contend with.
All four double bedrooms have their own vaulted ceilings, en-suites, and character. The two largest benefit from dressing areas with a walk-in wardrobe, but with no compromise on space, all rooms have ample room for additional storage if so required.
Outside, everything’s as you’d expect: aluminium-framed glazing, a garage with an electric door, and even a provision for a car charger. Heating comes via an underground LPG tank, and there’s a modern treatment plant instead of mains drainage — keeping things self-sufficient and future-proof.
In short, Willow Trees is not just a house - it’s a lifestyle. Luxurious, beautifully finished, and ready for its next chapter, and yours. This home is available for immediate viewings, strictly by appointment only.
Disclaimer
These details, whilst believed to be accurate are set out as a general outline only for guidance and do not constitute any part of an offer or contract. Intending purchasers should not rely on them as statements of representation of fact, but must satisfy themselves by inspection or otherwise as to their accuracy. No person in this firms employment has the authority to make or give any representation or warranty in respect of the property, or tested the services or any of the equipment or appliances in this property. With this in mind, we would advise all intending purchasers to carry out their own independent survey or reports prior to purchase. All measurements and distances are approximate only and should not be relied upon for the purchase of furnishings or floor coverings. Your home is at risk if you do not keep up repayments on a mortgage or other loan secured on it.
- COUNCIL TAXA payment made to your local authority in order to pay for local services like schools, libraries, and refuse collection. The amount you pay depends on the value of the property.Read more about council Tax in our glossary page.
- Band: G
- PARKINGDetails of how and where vehicles can be parked, and any associated costs.Read more about parking in our glossary page.
- Garage
- GARDENA property has access to an outdoor space, which could be private or shared.
- Ask agent
- ACCESSIBILITYHow a property has been adapted to meet the needs of vulnerable or disabled individuals.Read more about accessibility in our glossary page.
- Ask agent
Energy performance certificate - ask agent
Puddle House Lane, Poulton-le-Fylde, FY6 8LB
Add an important place to see how long it'd take to get there from our property listings.
__mins driving to your place
Your mortgage
Notes
Staying secure when looking for property
Ensure you're up to date with our latest advice on how to avoid fraud or scams when looking for property online.
Visit our security centre to find out moreDisclaimer - Property reference S1289508. The information displayed about this property comprises a property advertisement. Rightmove.co.uk makes no warranty as to the accuracy or completeness of the advertisement or any linked or associated information, and Rightmove has no control over the content. This property advertisement does not constitute property particulars. The information is provided and maintained by eXp UK, North West. Please contact the selling agent or developer directly to obtain any information which may be available under the terms of The Energy Performance of Buildings (Certificates and Inspections) (England and Wales) Regulations 2007 or the Home Report if in relation to a residential property in Scotland.
*This is the average speed from the provider with the fastest broadband package available at this postcode. The average speed displayed is based on the download speeds of at least 50% of customers at peak time (8pm to 10pm). Fibre/cable services at the postcode are subject to availability and may differ between properties within a postcode. Speeds can be affected by a range of technical and environmental factors. The speed at the property may be lower than that listed above. You can check the estimated speed and confirm availability to a property prior to purchasing on the broadband provider's website. Providers may increase charges. The information is provided and maintained by Decision Technologies Limited. **This is indicative only and based on a 2-person household with multiple devices and simultaneous usage. Broadband performance is affected by multiple factors including number of occupants and devices, simultaneous usage, router range etc. For more information speak to your broadband provider.
Map data ©OpenStreetMap contributors.




