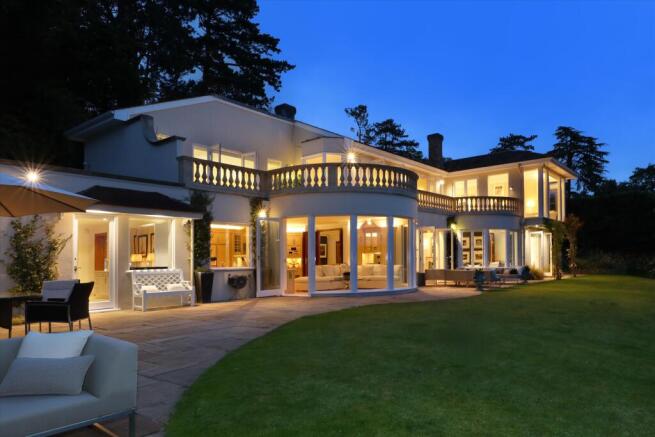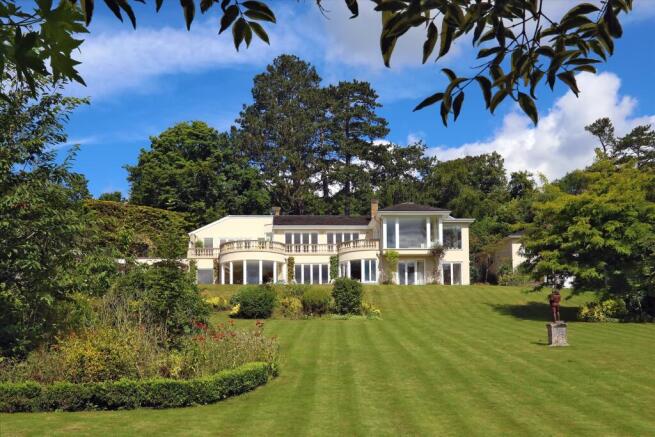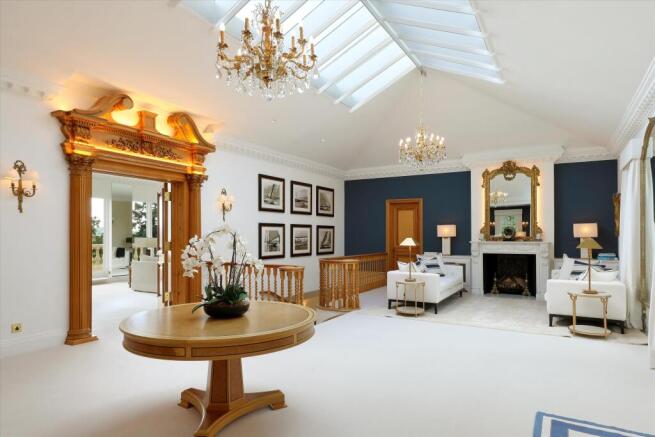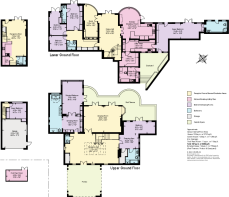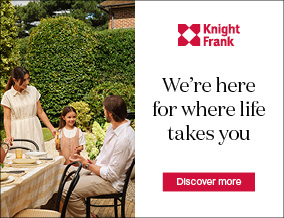
Marlow, SL7

- PROPERTY TYPE
Detached
- BEDROOMS
7
- BATHROOMS
6
- SIZE
6,964 sq ft
647 sq m
- TENUREDescribes how you own a property. There are different types of tenure - freehold, leasehold, and commonhold.Read more about tenure in our glossary page.
Freehold
Key features
- 6 - 7 bedrooms
- 4 - 5 reception rooms
- 5 - 6 bathrooms
- 1.83 acres
- Modern
- Detached
- Garden
- Parking
- Roof Terrace
- Rural
Description
The front door, flanked by Corinthian columns, opens into a magnificent reception hall featuring soaring ceilings and a stunning Louis XVI marble fireplace sourced from Paris. The drawing room showcases another marble fireplace and boasts large French windows that lead to the roof terrace, offering views of the rear gardens and the southern horizon. The upper ground floor roof terrace is elegantly adorned with Bath stone balustrading by Hadden Stone and features an expansive Italian tiled floor. Leading off from the reception hall is the principal bedroom suite with an impressive dressing room with ornate columns, all wardrobes lined internally with cedar wood. The bedroom has spectacular views over the rear gardens and doors to the roof terrace. The modern en suite bathroom has a large freestanding bath, twin basins, and large shower, all set in Pentelican marble, from Athens. A second bedroom on this floor, with en suite bathroom and dressing area, also has similar spectacular views over the valley and access to the roof terrace.
The sweeping staircase has beautiful, polished barley twist spindles and leads down to the dining hall, perfectly located off the kitchen, for entertaining. The bespoke kitchen/breakfast area has limed ash kitchen units with maple and Quartz worktops, two Gaggenau ovens and a substantial sized fridge/freezer. The breakfast area has an incredible bay window overlooking the gardens. Just off the kitchen is a large pantry and an immaculate utility room, with access to the courtyard.
Adjacent to the dining room is an elegant study showcasing a stunning marble fireplace. Continuing down the corridor on this floor, you'll find two guest bedrooms sharing a family bathroom, along with a guest bedroom suite that includes an en suite shower room and charming French doors leading to the gardens.
Gardens and Grounds
The gardens are beautifully landscaped with a mix of herbaceous borders, immaculate lawns, wild flower meadow and fruit tree orchard. They offer fantastic views of the countryside beyond. There are plenty of spaces for entertaining and alfresco dining on the large terrace, which wraps around the back of the house. The swimming pool features beautifully crafted mosaic tiles. A number of relaxing seating and lounge areas are positioned around the pool, including a beautiful stone gazebo seated area.
In all about 1.83 acres
Guest Annexe
The guest annexe, which is ideal for guests or staff, provides an open plan living room with a kitchenette and breakfast bar, as well as a bathroom on the ground floor, with a bedroom on the first floor. The annexe backs onto a garage with space for two cars.
Highcrest House is situated on the outskirts of the Chiltern town of Marlow, bordering the Green Belt, in an Area of Outstanding Natural Beauty. Marlow has plenty of amenities including a comprehensive range of shops and excellent public houses, cafés and restaurants, including the Two Michelin starred The Hand and Flowers only a short walk away from Hillcrest. There is a wide range of both state and public schools in the area for all ages, including the renowned Sir William Borlase School in the town itself. Recreational facilities include golf at Harleyford and Temple, racing at Windsor and Ascot and of course many river pursuits for rowing, kayaking and leisure craft.
Brochures
More DetailsHighcrest House (Spr- COUNCIL TAXA payment made to your local authority in order to pay for local services like schools, libraries, and refuse collection. The amount you pay depends on the value of the property.Read more about council Tax in our glossary page.
- Band: H
- PARKINGDetails of how and where vehicles can be parked, and any associated costs.Read more about parking in our glossary page.
- Yes
- GARDENA property has access to an outdoor space, which could be private or shared.
- Yes
- ACCESSIBILITYHow a property has been adapted to meet the needs of vulnerable or disabled individuals.Read more about accessibility in our glossary page.
- Ask agent
Marlow, SL7
Add an important place to see how long it'd take to get there from our property listings.
__mins driving to your place
Get an instant, personalised result:
- Show sellers you’re serious
- Secure viewings faster with agents
- No impact on your credit score
Your mortgage
Notes
Staying secure when looking for property
Ensure you're up to date with our latest advice on how to avoid fraud or scams when looking for property online.
Visit our security centre to find out moreDisclaimer - Property reference HOT012159794. The information displayed about this property comprises a property advertisement. Rightmove.co.uk makes no warranty as to the accuracy or completeness of the advertisement or any linked or associated information, and Rightmove has no control over the content. This property advertisement does not constitute property particulars. The information is provided and maintained by Knight Frank, Henley. Please contact the selling agent or developer directly to obtain any information which may be available under the terms of The Energy Performance of Buildings (Certificates and Inspections) (England and Wales) Regulations 2007 or the Home Report if in relation to a residential property in Scotland.
*This is the average speed from the provider with the fastest broadband package available at this postcode. The average speed displayed is based on the download speeds of at least 50% of customers at peak time (8pm to 10pm). Fibre/cable services at the postcode are subject to availability and may differ between properties within a postcode. Speeds can be affected by a range of technical and environmental factors. The speed at the property may be lower than that listed above. You can check the estimated speed and confirm availability to a property prior to purchasing on the broadband provider's website. Providers may increase charges. The information is provided and maintained by Decision Technologies Limited. **This is indicative only and based on a 2-person household with multiple devices and simultaneous usage. Broadband performance is affected by multiple factors including number of occupants and devices, simultaneous usage, router range etc. For more information speak to your broadband provider.
Map data ©OpenStreetMap contributors.
