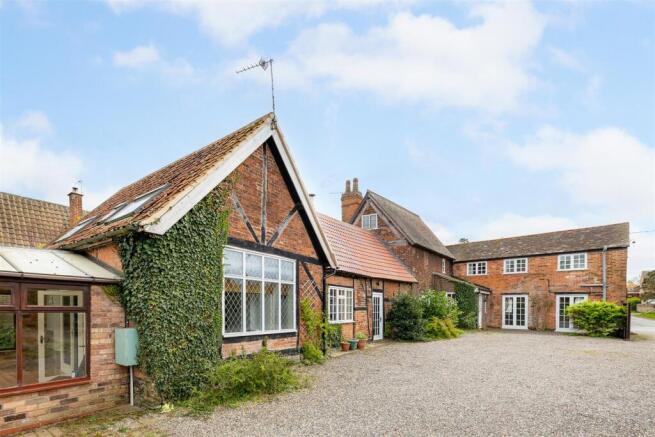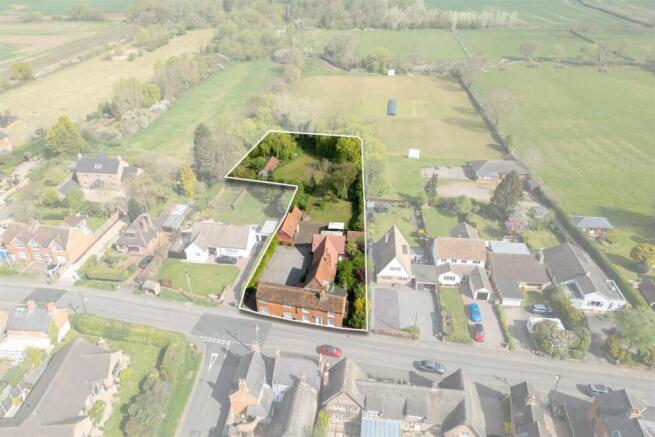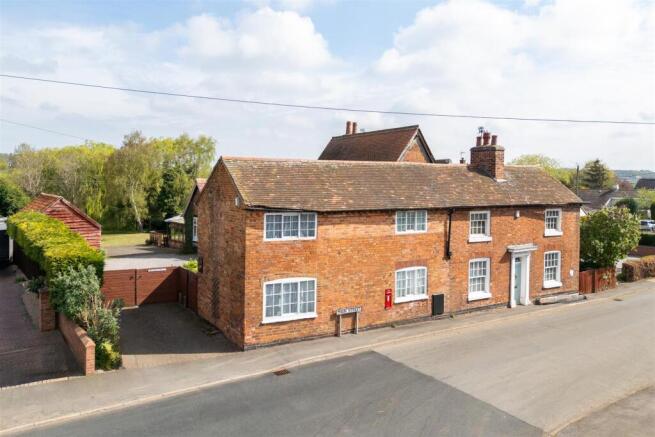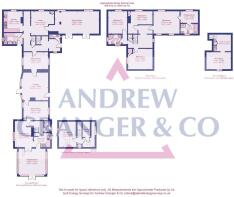'The Wheel House' Main Street, Long Whatton
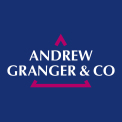
- PROPERTY TYPE
Detached
- BEDROOMS
7
- BATHROOMS
3
- SIZE
Ask agent
- TENUREDescribes how you own a property. There are different types of tenure - freehold, leasehold, and commonhold.Read more about tenure in our glossary page.
Freehold
Key features
- STUNNING GRADE II LISTED VILLAGE PROPERTY
- MANY CHARACTER FEATURES WITH PARTS OF THE PROPERTY DATING BACK TO 1780, A FORMER SMITHY AND WHEELWRIGHTS WORKSHOP
- GAS CENTRAL HEATING
- 0.78 ACRE PLOT, INCLUDING PADDOCK AREA BACKING ONTO COUNTRYSIDE
- 7 RECEPTION ROOMS, 2 KITCHENS, UTILITY ROOM, CLOAKROOM, SHOWER ROOM AND CELLAR
- TOTAL OF 7 BEDROOMS OVER 3 FLOORS
- BATHROOM, DRESSING ROOM AND EN SUITE BATHROOM
- EXTENSIVE GATED DRIVEWAY PROVIDING PARKING FOR SEVERAL VEHICLES
- DELIGHTFUL MATURE GARDENS, A RANGE OF VERY USEFUL OUTBUILDINGS
- NO UPWARD CHAIN
Description
The accommodation offers very flexible and versatile living space over 3 floors to include entrance hall, cloakroom, cellar, 7 reception rooms including dining room, snug, sitting room, lounge, music room, family room and conservatory, 2 kitchens, utility room and shower room. To the first floor are 6 bedrooms, dressing room and ensuite bathroom and family bathroom and to the 2nd floor is a further bedroom.
This property offers the potential to provide accommodation for 2 families due to the layout. The village offers good facilities including village school with a good OFSTED report, village store, local organic farm shop, 2 popular public houses with restaurants and offers good transport links with easy access to M1 and East Midlands Airport as well as Loughborough and it's mainline Rail Station.
Viewings & Directions - By arrangement through the Selling Agents, Andrew Granger & Co telephone .
What 3 words location:- prouder.grunt.cake
Accommodation In Detail -
Ground Floor -
Entrance Porch - With door from driveway and window to rear.
Cloakroom/W.C. - With window to side, w.c. and wash basin.
Hall - With entrance door to front (currently blocked off), stairs to first floor with cupboard below, stairs down to the cellar.
Kitchen - With window to front, range of fitted base and wall units with granite work surfaces, underdrawn sink with mixer tap, range style cooker and hood above, space for appliances, built in wine rack, beamed ceiling, radiator.
Utility Room - With window to side and door to rear leading to a private side garden and further outhouse, rear porch and boiler store, fitted cupboards, worktops and sink.
Snug - With window to front, radiator, brick 'Inglenook' feature with beam over, oak flooring, beamed ceiling, door to dining room.
Dining Room - With 2 windows to front and 2 sets of double doors to rear, oak block flooring, 3 radiators.
Sitting Room - With windows to either side, radiator, former fireplace with beam over, built in cupboards, beamed ceiling.
Lounge - This is the oldest part of the property and incorporates cruck beams, wall and central beams forming a real feature, there are windows and doors to side, stone floor, stone fireplace with log burning stove.
Music Room - With windows to either side, radiator and shelved alcove.
Family Room - With window to side, radiator and second central heating boiler.
Kitchen Area - With window to side fitted base and wall cupboards, work surfaces and sink, door to inner hall.
Inner Hall - With second staircase to first floor.
Shower Room - With window to side, w.c., wash basin and shower cubicle.
First Floor Main Landing - With windows to either side, door to staircase to second floor.
Bedroom 1 - With window to front and 2 rear windows, radiator, door to dressing room.
Dressing Room - With window to front, radiator, built in wardrobes, door to en suite.
En Suite Bathroom - With window to rear, w.c., wash basin, bath and shower cubicle.
Bedroom 2 - With window to side, radiator and airing cupboard.
Bathroom - With window to side, w.c., wash basin, corner bath and corner shower cubicle.
Bedroom 3 - With window to front, radiator.
Bedroom 4 - With window to front, radiator, cast iron fire grate, built in cupboard.
2nd First Floor Landing - With access to bedrooms 6 & 7.
Bedroom 6 - With window to side and rooflight to rear.
Bedroom 7 - With window to side and rooflight to rear, this room also contains a former sauna which could be removed to provide much greater space.
Second Floor Bedroom 5 - This room comprises 2 areas divided by a cruck beam arch and has a window to the rear, radiator, built in cupboard and wash basin.
Outside - Access driveway to side with electrically controlled gates leading to an extensive gravel driveway and parking area. There is a range of outbuildings/cart stores and small workshop beyond which is an extensive mature garden with decked patio area, lawns, shrub and flower beds. To the side is a private 'secret garden' and further outhouse. To the rear is a paddock area with mature hedges and trees backing onto the village Cricket Club, there is a range of cart sheds to the side of the paddock and the paddock area extends beyond this building but is currently overgrown.
Epc - The property is Grade II Listed and is exempt from requiring an EPC
Council Tax Band - North West Leicestershire - Band G
Purchasing Procedure - If you are interested in any of our properties then you should contact our offices at the earliest opportunity.
We offer Independent Financial Advice and as part of our service we will ask our Mortgage Adviser to contact all potential buyers to establish how they intend to fund their purchase.
If you are a cash purchaser then we will need confirmation of the availability of your funds.
Your home is at risk if you do not keep up re-payments on a mortgage or other loan secured on it.
Money Laundering - To comply with The Money Laundering, Terrorist Financing and Transfer of Funds Regulations 2017 we have a legal obligation to carry out Anti-Money Laundering checks on all purchasers prior to instructing solicitors to proceed with the sale. There is a £30, inclusive of vat, charge per person for processing these checks through a third-party firm. These are not a credit check and will not leave a footprint on your credit file.
Brochures
'The Wheel House' Main Street, Long WhattonBrochure- COUNCIL TAXA payment made to your local authority in order to pay for local services like schools, libraries, and refuse collection. The amount you pay depends on the value of the property.Read more about council Tax in our glossary page.
- Band: G
- LISTED PROPERTYA property designated as being of architectural or historical interest, with additional obligations imposed upon the owner.Read more about listed properties in our glossary page.
- Listed
- PARKINGDetails of how and where vehicles can be parked, and any associated costs.Read more about parking in our glossary page.
- Yes
- GARDENA property has access to an outdoor space, which could be private or shared.
- Yes
- ACCESSIBILITYHow a property has been adapted to meet the needs of vulnerable or disabled individuals.Read more about accessibility in our glossary page.
- Ask agent
Energy performance certificate - ask agent
'The Wheel House' Main Street, Long Whatton
Add an important place to see how long it'd take to get there from our property listings.
__mins driving to your place
Get an instant, personalised result:
- Show sellers you’re serious
- Secure viewings faster with agents
- No impact on your credit score
Your mortgage
Notes
Staying secure when looking for property
Ensure you're up to date with our latest advice on how to avoid fraud or scams when looking for property online.
Visit our security centre to find out moreDisclaimer - Property reference 33841837. The information displayed about this property comprises a property advertisement. Rightmove.co.uk makes no warranty as to the accuracy or completeness of the advertisement or any linked or associated information, and Rightmove has no control over the content. This property advertisement does not constitute property particulars. The information is provided and maintained by Andrew Granger, Loughborough. Please contact the selling agent or developer directly to obtain any information which may be available under the terms of The Energy Performance of Buildings (Certificates and Inspections) (England and Wales) Regulations 2007 or the Home Report if in relation to a residential property in Scotland.
*This is the average speed from the provider with the fastest broadband package available at this postcode. The average speed displayed is based on the download speeds of at least 50% of customers at peak time (8pm to 10pm). Fibre/cable services at the postcode are subject to availability and may differ between properties within a postcode. Speeds can be affected by a range of technical and environmental factors. The speed at the property may be lower than that listed above. You can check the estimated speed and confirm availability to a property prior to purchasing on the broadband provider's website. Providers may increase charges. The information is provided and maintained by Decision Technologies Limited. **This is indicative only and based on a 2-person household with multiple devices and simultaneous usage. Broadband performance is affected by multiple factors including number of occupants and devices, simultaneous usage, router range etc. For more information speak to your broadband provider.
Map data ©OpenStreetMap contributors.
