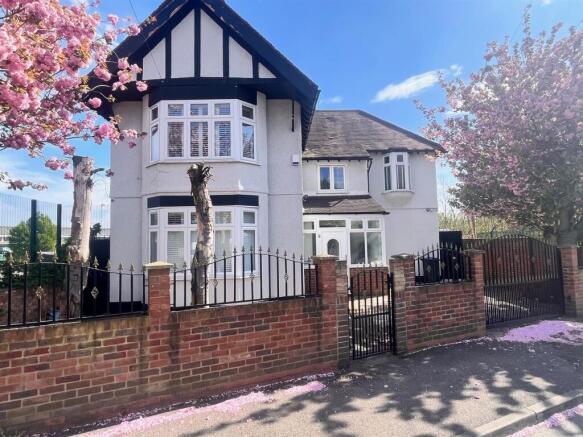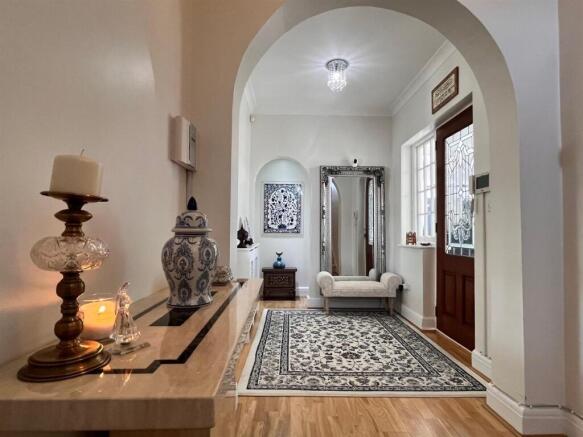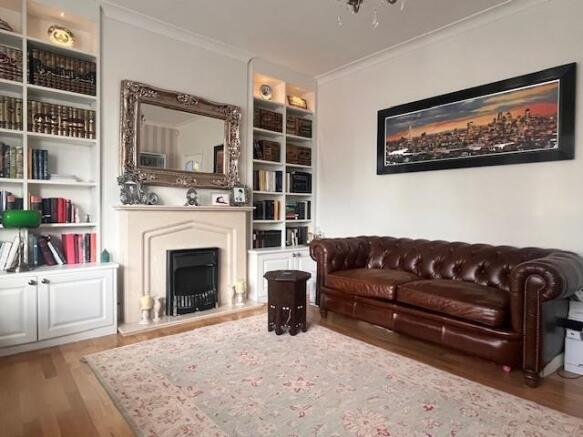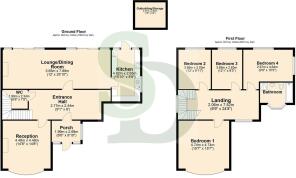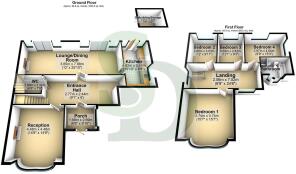
Perrymans Farm Road, Newbury Park

- PROPERTY TYPE
Detached
- BEDROOMS
4
- BATHROOMS
2
- SIZE
Ask agent
- TENUREDescribes how you own a property. There are different types of tenure - freehold, leasehold, and commonhold.Read more about tenure in our glossary page.
Freehold
Key features
- **GUIDE PRICE OF £700,000 to £750,000**
- ABSOLUTELY IMMACULATELY PRESENTED 10/10 DETACHED PROPERTY
- MORE THAN 2000SQFT OF LIVING SPACE
- ALL BEDROOMS ARE LARGE/EX-LARGE DOUBLES
- BEAUTIFUL RECEPTION ROOM FOR ENTERTAINING
- HUGE LOUNGE/DINING AREA FOR RELAXING
- HIGH QUALITY KITCHEN INCLUDES 25 YEAR WARRANTY
- MAINTENANCE FREE GARDEN WITH OUTBUILDING
Description
Nestled in the desirable area of Newbury Park, Perrymans Farm Road presents an exceptional opportunity to acquire a splendid detached house. This charming property boasts an impressive layout, featuring two spacious reception rooms that provide ample space for both relaxation and entertaining. The heart of the home is perfect for family gatherings or hosting friends, ensuring a warm and inviting atmosphere.
With four well-proportioned bedrooms, this residence offers plenty of room for a growing family or those who simply desire extra space. Each bedroom is designed to provide comfort and privacy, making it an ideal sanctuary for rest and rejuvenation. The property also includes two modern bathrooms, thoughtfully designed to cater to the needs of a busy household.
The exterior of the house is equally appealing, set within a tranquil neighbourhood that offers a sense of community while remaining conveniently close to local amenities. Residents will appreciate the proximity to schools, parks, and transport links, making daily commutes and family outings a breeze.
This delightful home on Perrymans Farm Road is not just a property; it is a place where memories can be made and cherished for years to come. Whether you are looking to settle down or invest in a promising opportunity, this house is sure to meet your needs and exceed your expectations. Do not miss the chance to make this wonderful property your own.
Driveway - Spacious 3 car driveway with side access gate to the property leading to the garden. The Property has electronic and remote-controlled gates to the front of the property.
Porch - 2.69m x 1.99m (8'9" x 6'6") - Tiled flooring, double glazed windows, storage closet and beautiful hard-wood door with stained-glass windows on entrance door.
Entrance Hall - 5.92m x 1.98m (19'5" x 6'5") - Real hard-wood flooring, white walls, double-glazed windows, radiator, extra-wide staircase leading to the first floor, and doors leading to the reception room, W.C and lounge/dining area.
Wc - 1.99m x 1.47m (6'6" x 4'9") - Fully tiled flooring, part-tiled/part-painted walls, low-level WC, hand-wash basin, oil-filled boiler system, storage.
Reception - 4.48m x 4.48m (14'8" x 14'8") - Real hard-wood flooring, double-glazed bay window, remote controlled blinds/shutters, white walls, decorative marble fireplace.
Lounge/Dining Area - 7.88m x 3.65m (25'10" x 11'11") - Real hard-wood flooring, white walls, floor-to-ceiling double-glazed windows and two sets of sliding doors, also doorway leading to the kitchen.
Kitchen - 4.82m x 2.65m (15'9" x 8'8") - Tiled flooring, part-tiled/part-painted walls, high-end Wren Kitchen with lots of storage, quartz worktops, AEG induction hob, AEG built-in oven/grill, space for large fridge/freezer and space for washer/dryer. 2 sets of double-glazed windows, and door leading to the garden.
Garden - 16.5m x 7.3m (54'1" x 23'11") - Fully-paved garden with side access gate to the property, decked area with gazebo, an outbuilding for storage, and 1200 liter oil tank for the oil-fueled heating system. The property has it's own cesspit below the decking.
Outbuilding - 2.85m x 2.37m (9'4" x 7'9") - Brick-built outbuilding with electric and storage shelfs.
Landing - 7.52m x 2.06m (24'8" x 6'9") - Real hard-wood flooring, two set of double-glazed windows, loft access and doors leading to the four bedrooms and bathroom.
Bedroom 1 - 4.74m x 4.74m (15'6" x 15'6") - Hardwood flooring, double-glazed bay windows, part-painted/part-wall papered walls, and custom-made wardrobes.
Bedroom 2 - 3.66m x 3.03m (12'0" x 9'11") - Hardwood flooring, double-glazed windows and part-painted/part-wall papered walls.
Bedroom 3 - 3.66m x 2.83m (12'0" x 9'3") - Hardwood flooring, double-glazed windows and part-painted/part-wall papered walls.
Bedroom 4 - 4.64m x 3.66m (15'2" x 12'0") - Hardwood flooring, double-glazed windows, painted walls and custom-made wardrobes/storage.
Bathroom - 3.67m x 1.80m (12'0" x 5'10") - Fully tiled bathroom with bathtub, heated towel rail, low-level W.C, hand-wash basin, separate shower enclosure and three-light oriel bay window.
Brochures
Perrymans Farm Road, Newbury ParkBrochure- COUNCIL TAXA payment made to your local authority in order to pay for local services like schools, libraries, and refuse collection. The amount you pay depends on the value of the property.Read more about council Tax in our glossary page.
- Ask agent
- PARKINGDetails of how and where vehicles can be parked, and any associated costs.Read more about parking in our glossary page.
- Yes
- GARDENA property has access to an outdoor space, which could be private or shared.
- Yes
- ACCESSIBILITYHow a property has been adapted to meet the needs of vulnerable or disabled individuals.Read more about accessibility in our glossary page.
- Ask agent
Perrymans Farm Road, Newbury Park
Add an important place to see how long it'd take to get there from our property listings.
__mins driving to your place



Your mortgage
Notes
Staying secure when looking for property
Ensure you're up to date with our latest advice on how to avoid fraud or scams when looking for property online.
Visit our security centre to find out moreDisclaimer - Property reference 33841984. The information displayed about this property comprises a property advertisement. Rightmove.co.uk makes no warranty as to the accuracy or completeness of the advertisement or any linked or associated information, and Rightmove has no control over the content. This property advertisement does not constitute property particulars. The information is provided and maintained by Sandra Davidson Estate Agents, Redbridge. Please contact the selling agent or developer directly to obtain any information which may be available under the terms of The Energy Performance of Buildings (Certificates and Inspections) (England and Wales) Regulations 2007 or the Home Report if in relation to a residential property in Scotland.
*This is the average speed from the provider with the fastest broadband package available at this postcode. The average speed displayed is based on the download speeds of at least 50% of customers at peak time (8pm to 10pm). Fibre/cable services at the postcode are subject to availability and may differ between properties within a postcode. Speeds can be affected by a range of technical and environmental factors. The speed at the property may be lower than that listed above. You can check the estimated speed and confirm availability to a property prior to purchasing on the broadband provider's website. Providers may increase charges. The information is provided and maintained by Decision Technologies Limited. **This is indicative only and based on a 2-person household with multiple devices and simultaneous usage. Broadband performance is affected by multiple factors including number of occupants and devices, simultaneous usage, router range etc. For more information speak to your broadband provider.
Map data ©OpenStreetMap contributors.
