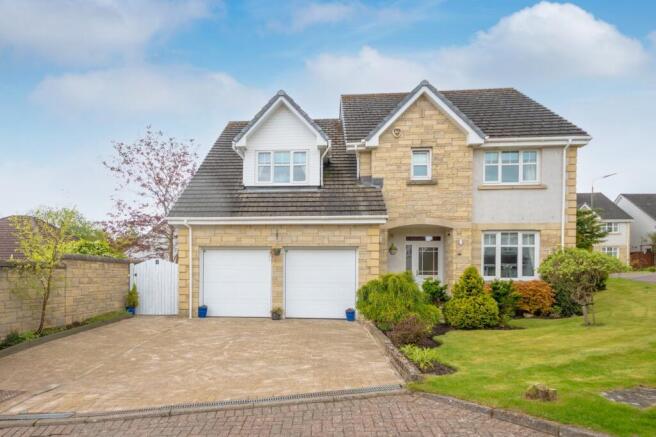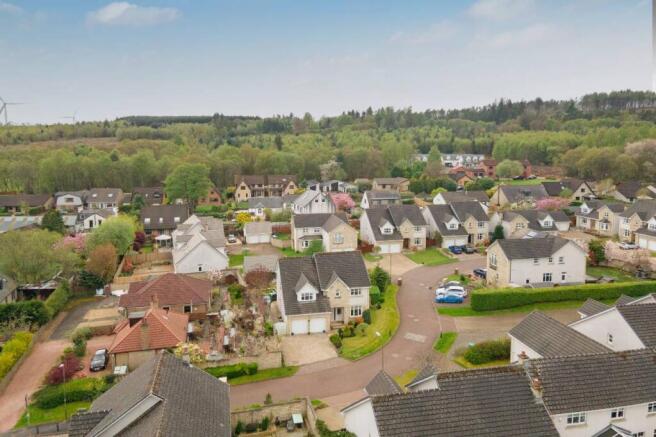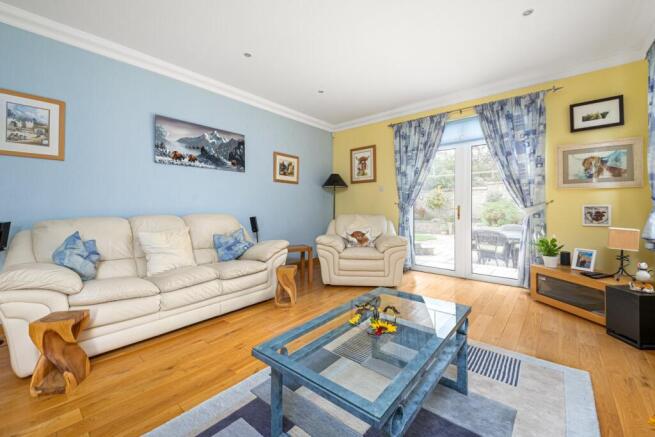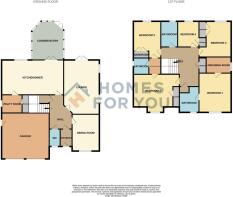
Forrester Gait, Torwood, Larbert, FK5

- PROPERTY TYPE
Detached
- BEDROOMS
5
- BATHROOMS
4
- SIZE
Ask agent
- TENUREDescribes how you own a property. There are different types of tenure - freehold, leasehold, and commonhold.Read more about tenure in our glossary page.
Ask agent
Key features
- The Carnegie by Tulloch Homes - Luxury 5 Bedroom Detached Villa
- Thoughtfully designed open plan kitchen with integrated appliances
- Spacious Lounge with French Doors leading to the rear garden
- Conservatory off the dining kitchen
- Five bedrooms, all with built-in wardrobes/storage, including a principal suite with en-suite and two bedrooms sharing a Jack and Jill bathroom
- Monoblock driveway and integral double garage with remote control access for added convenience and security
- Landscaped and enclosed south west facing rear garden with shed & Greenhouse
- Just minutes from Torwood Castle and Tappoch Broch, with scenic woodland walks and cycle trails right on your doorstep.
- Less than a mile from Glenbervie Golf Club and an award winning Italian Restaurant and Bar
- Great commuter links to Glasgow and Edinburgh via nearby motorways.
Description
Nestled in the highly sought-after hamlet of Torwood, this impeccably presented five-bedroom detached home built by Tulloch Homes offers spacious, flexible living with beautifully landscaped gardens and an exceptional walk-in condition throughout. It’s the perfect setting for family life, combining elegance, comfort, and practicality over two expansive levels.
From the moment you step into the welcoming entrance vestibule, you're greeted by a stunning reception hallway with a feature staircase and high ceilings that set the tone for the quality and style found throughout the home. The ground floor offers a wealth of versatile space, including a formal dining room, ideal as a home office or additional sitting room, and a generous rear-facing lounge featuring a charming fireplace and French doors opening onto a sun-soaked patio.
At the rear of the home lies the true heart of the property: a stylish, well-appointed kitchen complete with high-quality integrated appliances, abundance of storage, and a breakfast bar, perfect for both daily living and entertaining. Patio doors lead into the light-filled conservatory, which seamlessly connects indoor comfort with the tranquil rear gardens, creating an enviable “outside-in” ambiance. A separate utility room, WC, and additional storage complete the ground floor.
Upstairs, a spacious open landing gives access to five generous double bedrooms, including a master suite with its own en-suite bathroom and walk-in dressing room. A beautifully fitted four-piece family bathroom and a stylish Jack & Jill en-suite shared between two bedrooms enhance the functionality and luxury of the upper level.
Throughout the home, you’ll find first-class fixtures and fittings, quality hardwood and carpet flooring, solid oak doors, gas central heating, and double glazing, all contributing to the home’s exceptional comfort, energy efficiency, and enduring quality. The attic is partially floored, providing significant additional storage space.
Outside, the home continues to impress with low-maintenance landscaped front gardens, a double driveway, and a large integral double garage featuring electric doors, power and lighting. The private south-westerly facing rear gardens benefit from sunlight throughout the day and are a true retreat, boasting a generous patio area with additional decked area, vibrant flowerbeds, and a fully enclosed walled perimeter. Additional highlights include a greenhouse, perfect for gardening enthusiasts, and a garden shed providing practical outdoor storage solutions.
Perfectly situated close to local walks and cycle trails, this beautiful home places you just minutes from the atmospheric ruins of Torwood Castle and the ancient Tappoch Broch, both accessible via enchanting woodland paths. Located near Larbert, Torwood offers the best of both worlds: peaceful surroundings with easy access to modern conveniences. Enjoy excellent local amenities, outstanding transport links to Glasgow, Edinburgh, and Stirling, and proximity to highly regarded primary and secondary schools. Whether you're a commuter, a growing family, or simply seeking a tranquil and luxurious place to call home, this property truly ticks every box.
Early viewing is highly recommended to fully appreciate all that this outstanding home has to offer.
Lounge
4.2m x 6.2m (13' 9" x 20' 4")
Dining Room
3.9m x 3.2m (12' 10" x 10' 6")
Kitchen/Dining
7.3m x 4.1m (23' 11" x 13' 5")
Utility Room
2.4m x 2.1m (7' 10" x 6' 11")
Concervatory
3.8m x 3.95m (12' 6" x 13' 0")
WC
1.6m x 1.2m (5' 3" x 3' 11")
Bedroom 1
4.6m x 3.8m (15' 1" x 12' 6")
Bathroom
3m x 2.3m (9' 10" x 7' 7")
Bedroom 2
5.4m x 4.5m (17' 9" x 14' 9")
Ensuite
1.8m x 1.7m (5' 11" x 5' 7")
Bedroom 3
4.3m x 3.3m (14' 1" x 10' 10")
Bedroom 4
4.2m x 3.8m (13' 9" x 12' 6")
Bedroom 5
3.0m x 2.5m (9' 10" x 8' 2")
Bathroom
3.0m x 2.1m (9' 10" x 6' 11")
Brochures
Home Report- COUNCIL TAXA payment made to your local authority in order to pay for local services like schools, libraries, and refuse collection. The amount you pay depends on the value of the property.Read more about council Tax in our glossary page.
- Band: G
- PARKINGDetails of how and where vehicles can be parked, and any associated costs.Read more about parking in our glossary page.
- Driveway
- GARDENA property has access to an outdoor space, which could be private or shared.
- Yes
- ACCESSIBILITYHow a property has been adapted to meet the needs of vulnerable or disabled individuals.Read more about accessibility in our glossary page.
- Ask agent
Forrester Gait, Torwood, Larbert, FK5
Add an important place to see how long it'd take to get there from our property listings.
__mins driving to your place
Get an instant, personalised result:
- Show sellers you’re serious
- Secure viewings faster with agents
- No impact on your credit score
Your mortgage
Notes
Staying secure when looking for property
Ensure you're up to date with our latest advice on how to avoid fraud or scams when looking for property online.
Visit our security centre to find out moreDisclaimer - Property reference 28969402. The information displayed about this property comprises a property advertisement. Rightmove.co.uk makes no warranty as to the accuracy or completeness of the advertisement or any linked or associated information, and Rightmove has no control over the content. This property advertisement does not constitute property particulars. The information is provided and maintained by Homes For You, Larbert. Please contact the selling agent or developer directly to obtain any information which may be available under the terms of The Energy Performance of Buildings (Certificates and Inspections) (England and Wales) Regulations 2007 or the Home Report if in relation to a residential property in Scotland.
*This is the average speed from the provider with the fastest broadband package available at this postcode. The average speed displayed is based on the download speeds of at least 50% of customers at peak time (8pm to 10pm). Fibre/cable services at the postcode are subject to availability and may differ between properties within a postcode. Speeds can be affected by a range of technical and environmental factors. The speed at the property may be lower than that listed above. You can check the estimated speed and confirm availability to a property prior to purchasing on the broadband provider's website. Providers may increase charges. The information is provided and maintained by Decision Technologies Limited. **This is indicative only and based on a 2-person household with multiple devices and simultaneous usage. Broadband performance is affected by multiple factors including number of occupants and devices, simultaneous usage, router range etc. For more information speak to your broadband provider.
Map data ©OpenStreetMap contributors.






