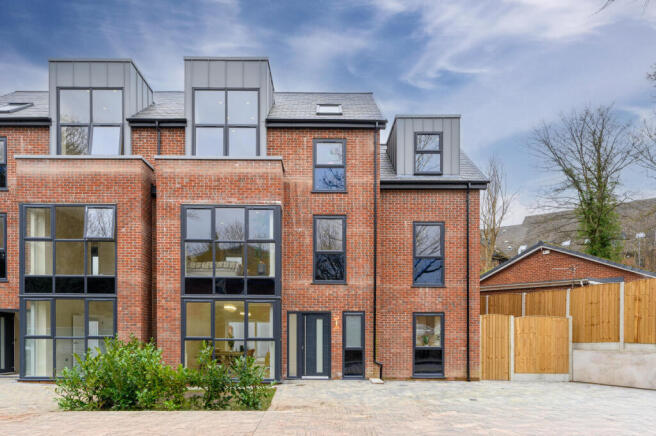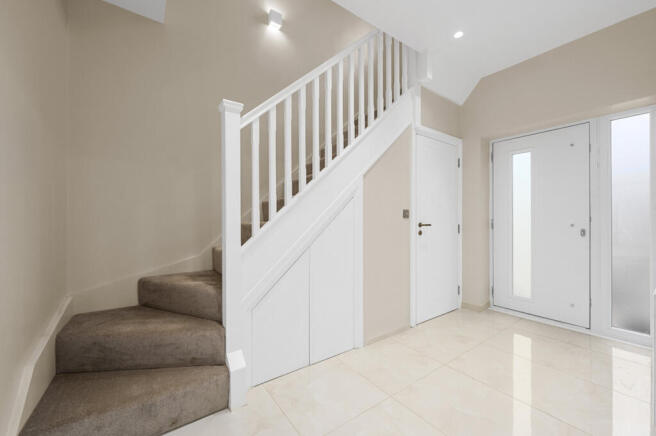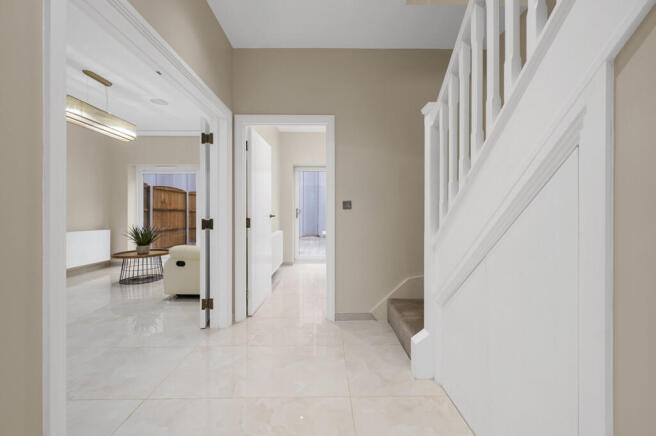Priory Grove, Salford, M7

- PROPERTY TYPE
End of Terrace
- BEDROOMS
5
- BATHROOMS
4
- SIZE
Ask agent
- TENUREDescribes how you own a property. There are different types of tenure - freehold, leasehold, and commonhold.Read more about tenure in our glossary page.
Freehold
Key features
- Prime Location
- Brand-New Build
- Spacious Kosher Kitchen
- Five Generous Bedrooms
- Luxury Finishes
- Private Garden
- Bright and Airy Design
- Move-In Ready
Description
Experience the ultimate in luxury living with this stunning newly built 5-bedroom home, ideally situated in the heart of Salford’s vibrant Jewish community. Located just a short distance from synagogues, top-rated schools, and essential amenities, this home is thoughtfully designed to cater to the needs of large Jewish families, combining spaciousness, practicality, and elegance.
As you step into the bright and inviting entrance hall, you are greeted by luxury tiled flooring, setting the tone for the high-end finishes that define this home. The ground floor features a huge Kosher kitchen, meticulously designed to accommodate separate meat and dairy preparation, ensuring both functionality and modern style. Flowing seamlessly into the spacious dining and living areas, this space is further enhanced by built-in roof speakers, creating the perfect ambiance for family gatherings and entertaining guests. The luxurious lighting throughout the home adds warmth and sophistication, elevating the overall atmosphere.
This exceptional property offers five generously sized bedrooms, including two stunning ensuite bedrooms for added comfort and privacy. The additional three large bedrooms provide ample space for family members, guests, or a home office. The main family bathroom features a sleek bathtub, while a convenient guest toilet on the ground floor ensures ease of use for visitors.
Step outside into the lovely back garden, a perfect space for children to play or for hosting outdoor gatherings. At the front, the home benefits from a private driveway, providing off-street parking for added convenience.
Built with true luxury and high-end finishes, this home offers spacious, elegant, and functional living in a prime location. With its modern design, premium features, and unparalleled comfort, this is the perfect home for families seeking style, convenience, and a strong community connection.
Don't miss the chance to make this exceptional property your new home!
Dining Room
This stunning dining area is perfect for large Jewish families, especially for hosting Shabbat and Yom Tov meals. The spacious layout provides ample room for a beautifully set table, making it ideal for lively family gatherings.
Bathed in natural light from the large windows, the space feels bright and inviting, while the elegant design creates a warm and welcoming atmosphere. The open-plan flow allows for easy movement between the dining and living areas, ensuring seamless hosting for large meals and special occasions.
With plenty of space to accommodate guests, this home is designed for warmth, togetherness, and meaningful moments—whether it's a Friday night meal, a Yom Tov gathering, or simply a place to create lasting family memories.
Kitchen
This beautifully designed kosher kitchen is perfect for a large family, offering both functionality and elegance. Thoughtfully laid out with ample counter space and plenty of storage, it is ideal for maintaining separate cooking areas for meat and dairy. The spacious design allows for easy meal preparation, whether for daily use or hosting large Shabbat and Yom Tov gatherings.
Large windows fill the kitchen with natural light, creating a bright and inviting atmosphere with high-quality finishes and a modern, streamlined look, this kitchen is both stylish and practical, making it the heart of the home for cooking, baking, and family time.
Perfect for anyone who values a well-organized and spacious kosher kitchen, this space is ready to accommodate all your needs.
Lavatory
Handy guest toilet for easy access
Utility Room
Practical laundry room with storage space
Ensuite 1
This bright and airy en suite bedroom offers a fantastic space ready for your personal touch. The neutral colour palette creates a serene atmosphere, with soft beige walls providing a versatile backdrop for any decor style.
Natural light floods the room, highlighting the clean lines and modern feel. The en suite bathroom provides added convenience and privacy.
Ensuite 2
This generously sized en suite bedroom offers a bright and inviting space, ready to be personalized to your taste.
Bathroom 1
Modern bathroom with large bathtub
Bathroom 2
Bedroom 1
Spacious bedroom
Bedroom 2
Bedroom 3
Garden
This well-designed back garden offers a delightful outdoor space perfect for relaxation and entertaining. The expansive paved patio provides a versatile area for al fresco dining, lounging, or hosting gatherings.
The garden benefits from a sunny aspect, promising a bright and enjoyable space throughout the day. Whether you envision lively summer barbecues or evenings enjoying the fresh air, this garden provides an ideal backdrop for outdoor living.
Entrance Hall
Landing
- COUNCIL TAXA payment made to your local authority in order to pay for local services like schools, libraries, and refuse collection. The amount you pay depends on the value of the property.Read more about council Tax in our glossary page.
- Ask agent
- PARKINGDetails of how and where vehicles can be parked, and any associated costs.Read more about parking in our glossary page.
- Driveway
- GARDENA property has access to an outdoor space, which could be private or shared.
- Yes
- ACCESSIBILITYHow a property has been adapted to meet the needs of vulnerable or disabled individuals.Read more about accessibility in our glossary page.
- Ask agent
Priory Grove, Salford, M7
Add an important place to see how long it'd take to get there from our property listings.
__mins driving to your place
Get an instant, personalised result:
- Show sellers you’re serious
- Secure viewings faster with agents
- No impact on your credit score
About Keller Williams Plus, Covering Nationwide
Suite 1G, Widford Business Centre, 33 Robjohns Road, Chelmsford, CM1 3AG

Your mortgage
Notes
Staying secure when looking for property
Ensure you're up to date with our latest advice on how to avoid fraud or scams when looking for property online.
Visit our security centre to find out moreDisclaimer - Property reference RX575737. The information displayed about this property comprises a property advertisement. Rightmove.co.uk makes no warranty as to the accuracy or completeness of the advertisement or any linked or associated information, and Rightmove has no control over the content. This property advertisement does not constitute property particulars. The information is provided and maintained by Keller Williams Plus, Covering Nationwide. Please contact the selling agent or developer directly to obtain any information which may be available under the terms of The Energy Performance of Buildings (Certificates and Inspections) (England and Wales) Regulations 2007 or the Home Report if in relation to a residential property in Scotland.
*This is the average speed from the provider with the fastest broadband package available at this postcode. The average speed displayed is based on the download speeds of at least 50% of customers at peak time (8pm to 10pm). Fibre/cable services at the postcode are subject to availability and may differ between properties within a postcode. Speeds can be affected by a range of technical and environmental factors. The speed at the property may be lower than that listed above. You can check the estimated speed and confirm availability to a property prior to purchasing on the broadband provider's website. Providers may increase charges. The information is provided and maintained by Decision Technologies Limited. **This is indicative only and based on a 2-person household with multiple devices and simultaneous usage. Broadband performance is affected by multiple factors including number of occupants and devices, simultaneous usage, router range etc. For more information speak to your broadband provider.
Map data ©OpenStreetMap contributors.



