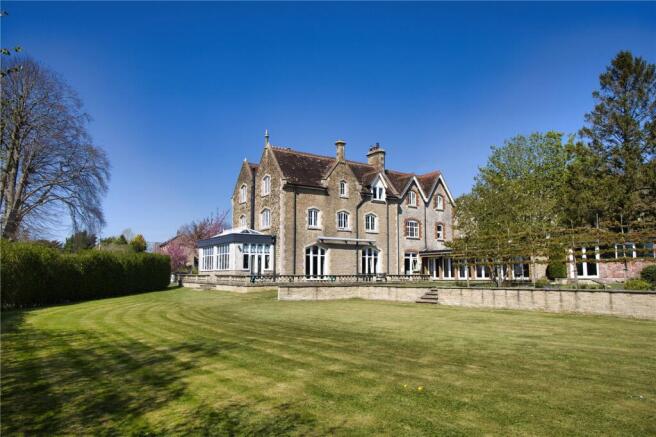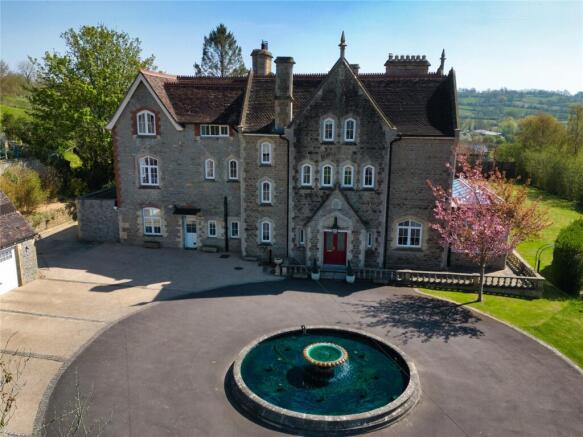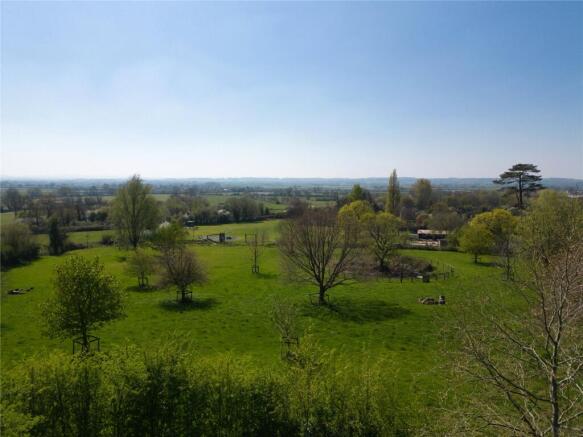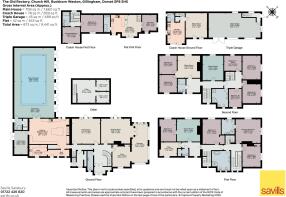
Church Hill, Buckhorn Weston, Gillingham, Dorset, SP8

- PROPERTY TYPE
Detached
- BEDROOMS
13
- BATHROOMS
7
- SIZE
7,760-9,441 sq ft
721-877 sq m
- TENUREDescribes how you own a property. There are different types of tenure - freehold, leasehold, and commonhold.Read more about tenure in our glossary page.
Freehold
Key features
- Substantial and characterful period home
- Ten bedrooms within the main house
- Impressive indoor swimming pool
- Coach house and a flat
- Located in an exceptional and sought-after village
- EPC Rating = D
Description
Description
Dating from 1861, The Old Rectory is a striking example of Victorian architecture at its most refined, offering a rare combination of generous proportions, classical design and modern comforts. The house has been beautifully maintained and thoughtfully improved over time, retaining its period elegance while accommodating the needs of a contemporary family lifestyle.
Arranged over three floors, the house opens into a grand reception hall with an elegant staircase rising through the centre of the home. High ceilings, or nate cornicing and original fireplaces feature throughout, lending an air of grace and grandeur.
The principal reception rooms all enjoy open views across the gardens and countryside beyond. French doors in the dining room, drawing room and orangery open onto a wide stone terrace, creating a seamless connection between inside and out.
At the heart of the home is a welcoming kitchen/breakfast room, featuring a four-oven oil-fired Aga, complemented by a separate electric oven/microwave. Silestone worktops, shaker cabinetry, and oak flooring complete the space, which is ideal for informal family living. Adjoining this is a large utility room, boot room and cloakroom, offering practical space for day-to-day life.
Perhaps one of the property’s most unique features is its private indoor swimming pool, accessed directly from the kitchen. Complete with changing room and French doors to the terrace, it provides year-round leisure in total privacy.
Upstairs, the principal bedroom is a bright and generous room with dual aspect windows framing far-reaching rural views. It includes a striking period fireplace and a stylish en suite shower room. The first floor also offers four further spacious bedrooms, a large family bathroom with separate shower, additional cloakroom, and a former school room that could be used as an additional bedroom, study or playroom.
The second floor is particularly flexible, ideal for older children, extended family, guests or staff. It includes five well-proportioned bedrooms (two of which are reached via a central sitting room), a sixth room currently used for storage and a cinema room. There is a large family bathroom with a corner bath, twin sinks, a WC and a separate enclosed shower and a family shower room with a sink and a WC.
THE COACH HOUSE
Located at the front of the property and accessed via the main drive, the Coach House is an exceptional asset offering versatility and potential income. Divided into two distinct sections, the building houses a beautifully presented two-bedroom holiday let on one side, currently run as a successful short-stay rental. The other half comprises a self-contained one-bedroom flat above the triple garage—ideal for extended family, guests, or staff accommodation.
Each unit has its own access and privacy, allowing them to function independently or be integrated as ancillary accommodation depending on the owner’s requirements.
Approached via electric iron gates, The Old Rectory is set back from the road along a sweeping circular driveway, flanked by lawns and mature trees. The setting is both private and picturesque, framed by established hedgerows and planting that provide year-round colour and shelter.
To the rear of the house, a large stone terrace runs the full width of the building, accessed by multiple French doors from the main reception rooms and the pool. This is an ideal space for outdoor dining, entertaining and enjoying the views. Beyond the terrace, the formal gardens extend to approximately 0.78 acres, with expanses of lawn bordered by herbaceous beds, mature trees and ornamental shrubs.
The triple garage, with the flat above, provides further parking and storage, complementing the ample space offered by the main driveway. Whether used as a family home, a country retreat, or a multigenerational residence, The Old Rectory offers outstanding outdoor amenity and the flexibility to suit a variety of lifestyles.
Location
The Old Rectory enjoys a commanding position at the centre of Buckhorn Weston, a quintessential North Dorset village celebrated for its rural charm and unspoilt surroundings. Elevated above the village lane, the property looks out across the rolling Dorset countryside, offering both tranquillity and connection.
Buckhorn Weston is steeped in history, with a 13th-century parish church, well-maintained period cottages, and a friendly, welcoming atmosphere. The Stapleton Arms, the village’s highly regarded inn, is a hub for locals and visitors alike, offering excellent food and a warm, sociable setting. Community life flourishes here, with a local cricket club, seasonal events, and a variety of clubs and activities.
The nearby town of Gillingham, just 4 miles away, caters for everyday needs with a comprehensive selection of shops including a Waitrose, several national supermarkets, local retailers, and a bustling high street. A mainline railway station offers regular and direct services to London Waterloo, making this an ideal base for those commuting or seeking a second home with excellent connectivity.
To the east lies the historic hilltop town of Shaftesbury (10 miles), home to independent boutiques, artisan producers and the iconic Gold Hill. The A303 lies just beyond, providing fast access to the M3, London, and the West Country.
For those who enjoy the outdoors, the surrounding countryside offers ample opportunity for walking, cycling and riding across a network of bridleways and scenic trails. Sporting enthusiasts will appreciate the choice of golf courses in Tollard Royal, Wincanton, Sherborne and Somerton, as well as racing at both Wincanton (National Hunt) and Salisbury (Flat).
The region is also renowned for its education. Within easy reach are several prestigious independent schools including Port Regis, Clayesmore, Bryanston, and both Sherborne School and Sherborne Girls. Gillingham High School provides a strong state secondary option, alongside well-regarded local primaries.
Square Footage: 7,760 sq ft
Directions
SP8 5HS
Additional Info
Services : Mains electricity, water and drainage. Oil-fired central heating. SOLAR AND WIND. Superfast fibre broadband.
Local Authority : Dorset Council Tel
Outgoings : The property is subject to Council Tax Band H
ENERGY PERFORMANCE : EPC rating D
Tenure : Freehold
Fixtures and Fittings : Please note that, unless specifically mentioned, all fixtures and fittings and garden ornaments are excluded from the sale.
VIEWING : Strictly by appointment with sole selling agents Savills.
Brochures
Web Details- COUNCIL TAXA payment made to your local authority in order to pay for local services like schools, libraries, and refuse collection. The amount you pay depends on the value of the property.Read more about council Tax in our glossary page.
- Band: H
- PARKINGDetails of how and where vehicles can be parked, and any associated costs.Read more about parking in our glossary page.
- Yes
- GARDENA property has access to an outdoor space, which could be private or shared.
- Yes
- ACCESSIBILITYHow a property has been adapted to meet the needs of vulnerable or disabled individuals.Read more about accessibility in our glossary page.
- No wheelchair access
Church Hill, Buckhorn Weston, Gillingham, Dorset, SP8
Add an important place to see how long it'd take to get there from our property listings.
__mins driving to your place
Your mortgage
Notes
Staying secure when looking for property
Ensure you're up to date with our latest advice on how to avoid fraud or scams when looking for property online.
Visit our security centre to find out moreDisclaimer - Property reference SAS240255. The information displayed about this property comprises a property advertisement. Rightmove.co.uk makes no warranty as to the accuracy or completeness of the advertisement or any linked or associated information, and Rightmove has no control over the content. This property advertisement does not constitute property particulars. The information is provided and maintained by Savills, Salisbury. Please contact the selling agent or developer directly to obtain any information which may be available under the terms of The Energy Performance of Buildings (Certificates and Inspections) (England and Wales) Regulations 2007 or the Home Report if in relation to a residential property in Scotland.
*This is the average speed from the provider with the fastest broadband package available at this postcode. The average speed displayed is based on the download speeds of at least 50% of customers at peak time (8pm to 10pm). Fibre/cable services at the postcode are subject to availability and may differ between properties within a postcode. Speeds can be affected by a range of technical and environmental factors. The speed at the property may be lower than that listed above. You can check the estimated speed and confirm availability to a property prior to purchasing on the broadband provider's website. Providers may increase charges. The information is provided and maintained by Decision Technologies Limited. **This is indicative only and based on a 2-person household with multiple devices and simultaneous usage. Broadband performance is affected by multiple factors including number of occupants and devices, simultaneous usage, router range etc. For more information speak to your broadband provider.
Map data ©OpenStreetMap contributors.





