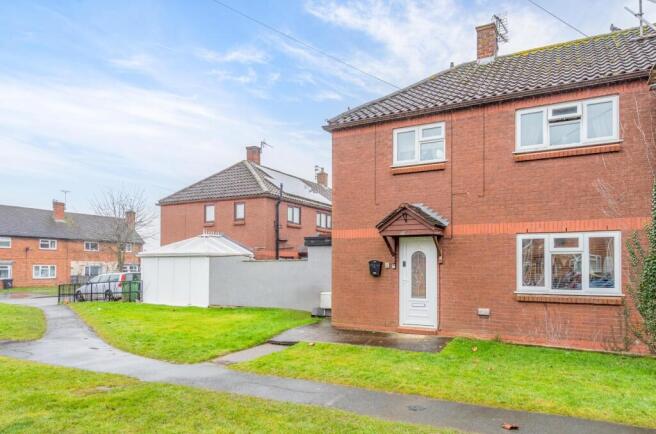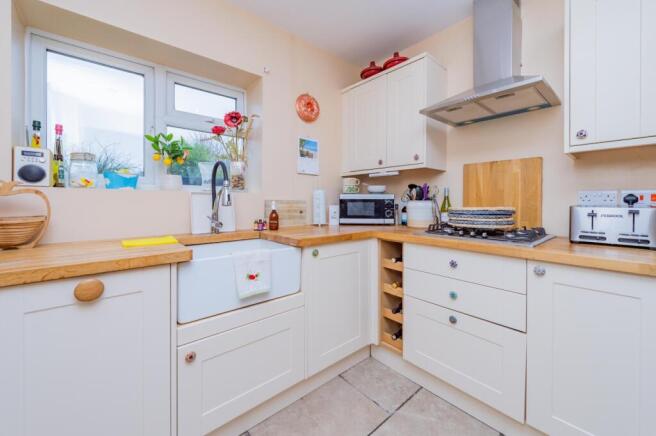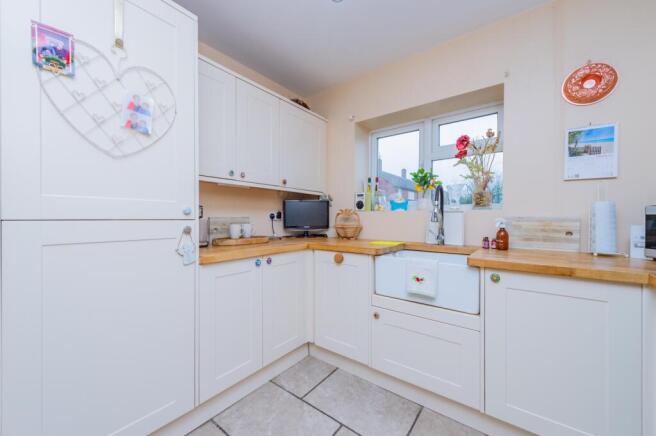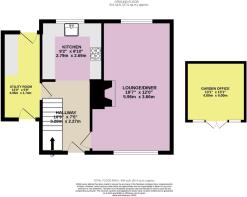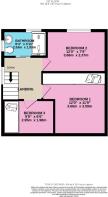Broughton Road, Shrewsbury, Shropshire, SY1

- PROPERTY TYPE
End of Terrace
- BEDROOMS
3
- BATHROOMS
1
- SIZE
Ask agent
- TENUREDescribes how you own a property. There are different types of tenure - freehold, leasehold, and commonhold.Read more about tenure in our glossary page.
Freehold
Key features
- EXCEPTIONAL QUALITY | No expense spared, upgraded bathroom, garden office and extended.
- SPACIOUS LIVING | 3 bedrooms including 2 doubles and a generous single. Large lounge diner.
- TOP NOTCH BATHROOM | New bathroom, real must-see!
- EXTENDED | Extended at the side adding a very useful utility room
- GARDEN OFFICE | Another great addition is the garden office with power and lighting.
- GREAT LOCAL AMENITIES AT YOUR FINGERTIPS | If you love sports, the Shrewsbury Sports Village offers a swimming pool, climbing wall, gym, and purpose-built skateboard park, all surrounded by large gree
Description
Location! Location! Location!
Located to the northeast of Shrewsbury's historic town center, this home is within walking distance of primary and secondary schools, as well as local retail and food stores. If you love sports, the Shrewsbury Sports Village offers a swimming pool, climbing wall, gym, and purpose-built skateboard park, all surrounded by large green spaces. For tennis enthusiasts, the David Lloyd Spa and Tennis Center is nearby.
Only a short drive to Shrewsbury's town center, you'll find an abundance of boutiques and quirky independent stores, often tucked away in medieval alleyways. The town also offers a variety of cafes, restaurants, and wine bars, some set along the banks of the River Severn. Don't forget the Quarry Park, which hosts events throughout the year.
Shrewsbury boasts well-respected public and private schooling options, and with easy access to the A49, A5, and M54, you'll quickly understand why this is such a sought-after location.
Now, let's talk about the property itself.
This property has been much loved and lived in by the current vendors for over 40 years. It's sneakily large, with spacious rooms both downstairs and upstairs. Underrated from the front, it truly shines once you step inside. One of the larger end-terrace properties in the area, it's a great example of family living, complete with a highly practical extension, and the colour scheme and finishes are spot on.
The property is set back from the road, with a generous front lawn. Although it currently has on-street parking, don't let this put you off, as a driveway can easily be added once you've dropped the curb. The side extension added a very useful utility room, a must-have in any family home. There's a large lounge-diner, and the kitchen is something you have to see to appreciate. By cleverly removing the wall into the hallway, the kitchen has been transformed, perfectly maximizing the space. We must say, the cottage-style kitchen with its Belfast sink works exceptionally well. With an abundance of storage and worktop space, builts in appliances let your culinary adventure begin.
Upstairs, you'll find two double bedrooms and a very large single bedroom. Two of the bedrooms feature built-in wardrobes. Now here's the best part—wait until you see the family bathroom. It has been fully upgraded, and the photos truly don't do it justice.
Outside, the rear garden is just as thoughtfully designed as the house itself. You have a good-sized decking area, a rear lawn, shrubs, and flower beds. A notable bonus is the purpose-built garden office, complete with power and lighting, making it not only a fantastic addition but offering countless possibilities for how you can use it.
If we had one suggestion to make this superb home even better, it would be to add French patio doors to the living room. That said, how many properties do you see that only have one suggestion for improvement?!
Conclusion: The finish of this property is a cut above the rest. Extended and much loved, with no expense spared, it's ready for you to move in. The current vendors have a true eye for detail. Don't miss the opportunity to make this property your new home!
HOW TO ARRANGE A VIEWING:
Feel free to call Ewemove Whitchurch and Nantwich now covering Shrewsbury as well, and we will be happy to arrange a viewing at a convenient time for you. You can do this 24/7. If you have any questions, please don't hesitate to give us a call or email, and we will gladly help. HOW TO ARRANGE A VIEWING:
Feel free to give Ewemove Nantwich a call, and we will be happy to arrange a viewing at a time that is convenient for you. You can do this 24/7; please don't hesitate to give us a call or email, and we will gladly help.
Services: We understand that the property has mains electricity, mains gas heating, mains water and mains drainage.
Parking: On street.
Rights of way: We believe there are no rights of way. The garden is completely enclosed.
Tenure: Freehold.
Local Authority: Shropshire
Council Tax Band: A
Broadband Speed: Basic 15 Mbps, Superfast 58 Mbps
Flood Risk: rivers and seas no risk.
Conservation Area; We believe this property is not located in a conservation area
Phone signal - EE, Three, Vodafone, O2 signal here
Sky/Cable: BT and Sky
PROPERTY INFORMATION AND SERVICES: We believe this information to be accurate but cannot be guaranteed. All measurements quoted are approximate. Fixtures, fittings and services have not been tested.
ANTI-MONEY LAUNDERING: Should a purchaser have an offer accepted, they will need to meet our legal requirements under Anti Money Laundering Regulations (AML). We use a specialist third-party service to verify your information and the cost of these checks is £20 per person, which is paid in advance, when an offer is agreed and prior to a memorandum of sale being produced.
Front Garden
The front garden is neat and tidy, with a pathway running from the pavement to the front door and around the left-hand side of the property to the side door of the utility room. There are two lawns on either side of the pathway. The lawn on the left is a great size and just awaiting you to drop the curb and add a driveway.
Hallway
3.28m x 2.27m - 10'9" x 7'5"
You are welcomed by a lovely tiled floor, which flows through into the kitchen area. Doors allow access to the living/dining room, utility room, and stairs to the first-floor landing. The wall has been removed into the kitchen, giving this area a very open-plan feel.
Living/Dining Room
5.96m x 3.66m - 19'7" x 12'0"
The living/dining room runs from the front of the house to the back, carpeted with a window at each end. We can't emphasize enough how big this room is, with space for a 6-seater table and chairs, along with a three-seater, two-seater sofa, and a single chair—yet the room still feels spacious. The centrepiece of the room is the fireplace with its surround. If you were to replace the rear window with a French patio door, it would finish the room off perfectly.
Kitchen
2.79m x 2.69m - 9'2" x 8'10"
From the living room, you step into what was once the hallway, now transformed into the start of the kitchen. The tiled floor flows throughout the kitchen, and we must say the vendors have done a great job of creating not only a very functional space but one that has a modern cottage theme. Storage is abundant with floor and wall units, along with a built-in fridge and dishwasher, and a four-ring gas hob with a stainless steel extractor above. The Belfast sink sits so nicely in the wooden worktops, positioned beneath the window overlooking the rear garden.
Utility
3.95m x 1.74m - 12'12" x 5'9"
A must-have for any family home, this practical space offers more storage units and worktop space. Doors allow access to the front and rear gardens, ideal for entering the house on a wet winter day. There is plenty of space for an additional fridge or freezer, as well as plumbing for a washing machine and tumble dryer. This is a great addition to the property by the vendors.
First Floor Landing
Both the stairs and first-floor landing are carpeted, and doors provide access to all three bedrooms and the family bathroom.
Bedroom 1
3.66m x 3.59m - 12'0" x 11'9"
A great-sized room, carpeted, with space for a king-size bed, bedside cabinets, a chest of drawers, and a range of built-in wardrobes. A window to the front aspect allows in lots of light.
Bedroom 2
3.66m x 2.37m - 12'0" x 7'9"
Bedroom 2 is another double bedroom, a good size with space for a double bed and bedside cabinets. An ideal guest bedroom, with a window overlooking the rear garden.
Bedroom 3
2.95m x 1.98m - 9'8" x 6'6"
Bedroom 3 is a great-sized single bedroom with a carpeted floor. It also benefits from a good-sized built-in wardrobe and a window overlooking the front garden.
Family Bathroom
2.53m x 1.5m - 8'4" x 4'11"
This bathroom has the wow factor. We love the colour scheme and what a great finish. Modern and bright, with a WC and hand basin set into a useful storage unit, and a large double shower. The vendors have thought of everything—by changing the door to a sliding door, they've maximized the space. With windows to the side and rear aspects, this is a must-see bathroom—a true one of a kind.
Rear Garden
Outside, the rear garden is fantastic and, like the house, is well-planned and thought-out. You have a good-sized decking area and a rear lawn, with shrubs and flower beds. Another bonus is the purpose-built garden office, 4m x 4m, with power and lighting. This makes it not only a great addition but also offers so many options in terms of how you can use it.
- COUNCIL TAXA payment made to your local authority in order to pay for local services like schools, libraries, and refuse collection. The amount you pay depends on the value of the property.Read more about council Tax in our glossary page.
- Band: A
- PARKINGDetails of how and where vehicles can be parked, and any associated costs.Read more about parking in our glossary page.
- Yes
- GARDENA property has access to an outdoor space, which could be private or shared.
- Yes
- ACCESSIBILITYHow a property has been adapted to meet the needs of vulnerable or disabled individuals.Read more about accessibility in our glossary page.
- Ask agent
Broughton Road, Shrewsbury, Shropshire, SY1
Add an important place to see how long it'd take to get there from our property listings.
__mins driving to your place
Get an instant, personalised result:
- Show sellers you’re serious
- Secure viewings faster with agents
- No impact on your credit score
Your mortgage
Notes
Staying secure when looking for property
Ensure you're up to date with our latest advice on how to avoid fraud or scams when looking for property online.
Visit our security centre to find out moreDisclaimer - Property reference 10623025. The information displayed about this property comprises a property advertisement. Rightmove.co.uk makes no warranty as to the accuracy or completeness of the advertisement or any linked or associated information, and Rightmove has no control over the content. This property advertisement does not constitute property particulars. The information is provided and maintained by EweMove, Covering North West England. Please contact the selling agent or developer directly to obtain any information which may be available under the terms of The Energy Performance of Buildings (Certificates and Inspections) (England and Wales) Regulations 2007 or the Home Report if in relation to a residential property in Scotland.
*This is the average speed from the provider with the fastest broadband package available at this postcode. The average speed displayed is based on the download speeds of at least 50% of customers at peak time (8pm to 10pm). Fibre/cable services at the postcode are subject to availability and may differ between properties within a postcode. Speeds can be affected by a range of technical and environmental factors. The speed at the property may be lower than that listed above. You can check the estimated speed and confirm availability to a property prior to purchasing on the broadband provider's website. Providers may increase charges. The information is provided and maintained by Decision Technologies Limited. **This is indicative only and based on a 2-person household with multiple devices and simultaneous usage. Broadband performance is affected by multiple factors including number of occupants and devices, simultaneous usage, router range etc. For more information speak to your broadband provider.
Map data ©OpenStreetMap contributors.
