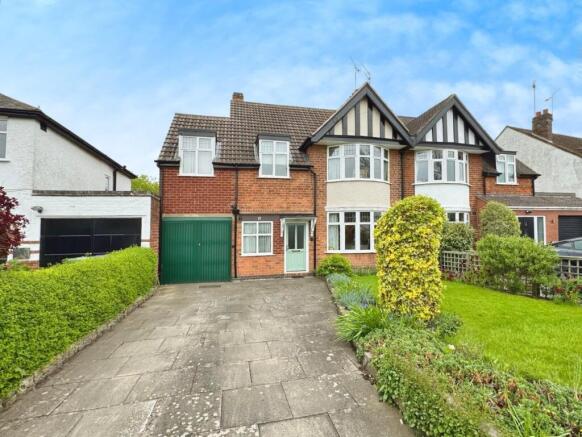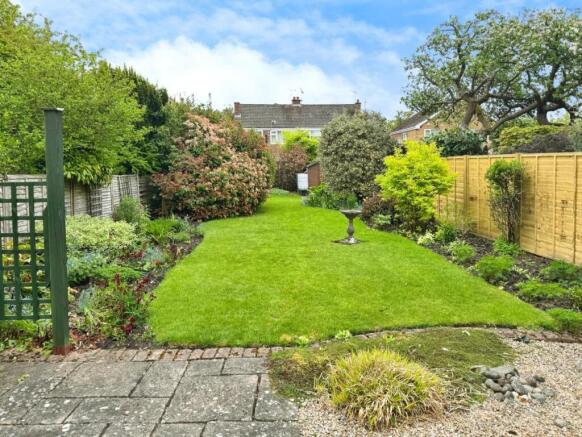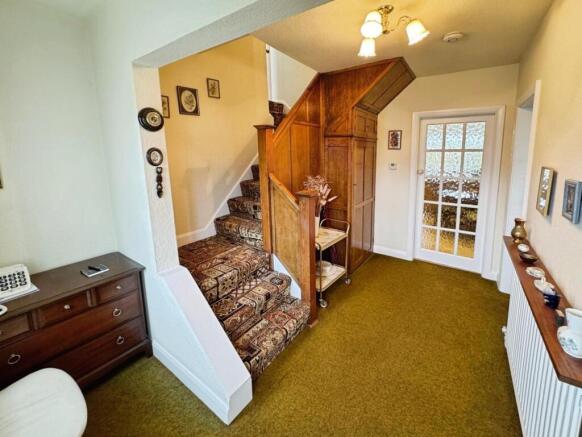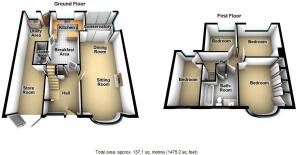Stratford Road, Warwick

- PROPERTY TYPE
Semi-Detached
- BEDROOMS
4
- BATHROOMS
2
- SIZE
Ask agent
- TENUREDescribes how you own a property. There are different types of tenure - freehold, leasehold, and commonhold.Read more about tenure in our glossary page.
Freehold
Key features
- 1930's Home
- Four Bedrooms
- Living Dining Room
- Conservatory
- Breakfast Kitchen
- Downstairs Shower Room
- Attractive Rear Garden
- Garage and Driveway
- No Upward Chain
- EPC - D (67)
Description
The property is situated on a popular residential street, just a short stroll from the vibrant town centre, where you can enjoy a variety of shops, cafes, and local amenities. For commuters, the M40 and A46 road networks are easily accessible, making travel to nearby towns and cities straightforward.
While the home is in need of modernisation, this presents a fantastic opportunity for buyers to personalise and enhance the property to their taste. The inclusion of a garage and driveway adds to the practicality of the home, providing ample parking and storage options.
This semi-detached house is not just a property; it is a canvas awaiting your vision. With its prime location and potential for transformation, it is an ideal choice for those looking to invest in a home that can be tailored to their lifestyle. Don’t miss the chance to make this house your own in the heart of Warwick.
Entrance - Entrance to the property is via an obscure glazed, composite front door which opens in to the entrance hall. Being carpeted to floor and having neutral decor to walls and ceiling, original wooden panelling, light point to ceiling, gas central heating radiator, obscure glazed panel to front elevation, carpeted stairs lead up to the first floor landing. Within the wooden panelling there is a full height storage cupboard.
Living Dining Room - 7.631m x 3.607m (25'0" x 11'10") - Being carpeted to floor and having a continuation of the neutral decor to walls and ceiling. UPVC double glazed window to front elevation with gas central heating radiator below, UPVC double glazed sliding doors to rear elevation giving access in to the conservatory. Light point to ceiling and an additional gas central heating radiator fitted. Coal effect gas fire set on a stone hearth with brick surround and a stone mantel.
Conservatory - 2.903m x 2.116m (9'6" x 6'11") - Being carpeted to floor and having a double glazed, sliding door to rear elevation giving access out in to the garden. Obscure glazed, double glazed panels to high level and there is a polypropylene roof.
Breakfast Kitchen - 4.845m x 3.347m (15'10" x 10'11") - Having a tile effect cushioned flooring and continuation of the neutral decor, large double glazed window to rear elevation overlooking the garden, gas central heating radiator and there are three light points to ceiling. The kitchen is fitted with a range of base and wall units with a wooden frontage and a granite effect melamine work surface over. Built in four ring gas hob with integrated extractor over, a stainless steel, one and a half bowl sink with matching drainer, electric oven and there is space for an undercounter fridge.
Obscure glazed, wooden door leading in to the garage and a solid sliding door which leads in to the downstairs shower room.
Downstairs Shower Room - Having a continuation of the flooring and decor, light point and extractor to ceiling, chrome heated towel rail, white low level WC, white vanity unit with basin and double cupboard below, walk in shower having walls being tiled to full height in a marble effect tile and fitted with an electric shower.
From the entrance hall, carpeted stairs lead up to the half landing where the stairs split and to the left lead in to bedroom four.
Bedroom Four - 3.550m x 2.128m (11'7" x 6'11") - Being carpeted to floor and having neutral decor to walls and ceiling, light point to ceiling, dual aspect double glazed windows to front and rear elevation, gas central heating radiator, fitted storage cupboard and a white basin with a double louvered cupboard below.
Back to the half landing, stairs to the right lead up to the first floor landing where there is a continuation of the carpet and decor, light point and loft access to ceiling. Original doors lead in to all rooms.
Bedroom One - 4.302m x 2.969m (to front of fitted wardrobes) (14 - Being carpeted to floor and having neutral decor to walls and ceiling, double glazed, bay window to front elevation with gas central heating radiator below, light point to ceiling, fitted wardrobe storage.
Bedroom Two - 3.396m x 3.032m (11'1" x 9'11") - Being carpeted to floor and having neutral decor to walls and ceiling, light point to ceiling, double glazed windows to rear elevation, gas central heating radiator below.
Bedroom Three - 2.724m x 3.037m (8'11" x 9'11") - Being carpeted to floor and having neutral decor to walls and ceiling, light point to ceiling, double glazed windows to rear elevation, gas central heating radiator below.
Family Bathroom - Having cushioned flooring with walls being tiled to full height around the bath and shower and to half height around the basin and toilet, obscure glazed, double glazed window to front elevation, light point to ceiling and there is a gas central heating radiator. Fitted with a bath with shower attachments, low level WC and a built in vanity unit with basin. An airing cupboard houses the lagged hot water tank and provides useful storage.
Outside - To the rear of the property is a good sized rear garden, as you enter from the conservatory there is a paved patio with area of hard standing. A nice sized and well maintained area of lawn with well stocked and mature beds. To the rear of the garden is a wooden shed.
To the front of the property there is a paved driveway providing off street parking and a well maintained fore garden.
Garage - Accessible from outside at the front via solid double doors and from the kitchen via a wooden framed glazed door. Its a garage of two halves, to the front measure 3.963m x 2.420m having solid flooring, exposed brick walls and a light point to ceiling. An original low level door houses useful storage and the fuse box.
The rear part of the garage measures 3.137m x 2.340m, this is more of a utility area having space and plumbing for a washing machine and a tumble dryer, the boiler is housed here, stainless steel sink with matching drainer and a wooden framed door leads out in to the garden.
Brochures
Stratford Road, Warwick- COUNCIL TAXA payment made to your local authority in order to pay for local services like schools, libraries, and refuse collection. The amount you pay depends on the value of the property.Read more about council Tax in our glossary page.
- Band: E
- PARKINGDetails of how and where vehicles can be parked, and any associated costs.Read more about parking in our glossary page.
- Yes
- GARDENA property has access to an outdoor space, which could be private or shared.
- Yes
- ACCESSIBILITYHow a property has been adapted to meet the needs of vulnerable or disabled individuals.Read more about accessibility in our glossary page.
- Ask agent
Stratford Road, Warwick
Add an important place to see how long it'd take to get there from our property listings.
__mins driving to your place
Your mortgage
Notes
Staying secure when looking for property
Ensure you're up to date with our latest advice on how to avoid fraud or scams when looking for property online.
Visit our security centre to find out moreDisclaimer - Property reference 33842830. The information displayed about this property comprises a property advertisement. Rightmove.co.uk makes no warranty as to the accuracy or completeness of the advertisement or any linked or associated information, and Rightmove has no control over the content. This property advertisement does not constitute property particulars. The information is provided and maintained by Hawkesford, Warwick. Please contact the selling agent or developer directly to obtain any information which may be available under the terms of The Energy Performance of Buildings (Certificates and Inspections) (England and Wales) Regulations 2007 or the Home Report if in relation to a residential property in Scotland.
*This is the average speed from the provider with the fastest broadband package available at this postcode. The average speed displayed is based on the download speeds of at least 50% of customers at peak time (8pm to 10pm). Fibre/cable services at the postcode are subject to availability and may differ between properties within a postcode. Speeds can be affected by a range of technical and environmental factors. The speed at the property may be lower than that listed above. You can check the estimated speed and confirm availability to a property prior to purchasing on the broadband provider's website. Providers may increase charges. The information is provided and maintained by Decision Technologies Limited. **This is indicative only and based on a 2-person household with multiple devices and simultaneous usage. Broadband performance is affected by multiple factors including number of occupants and devices, simultaneous usage, router range etc. For more information speak to your broadband provider.
Map data ©OpenStreetMap contributors.




