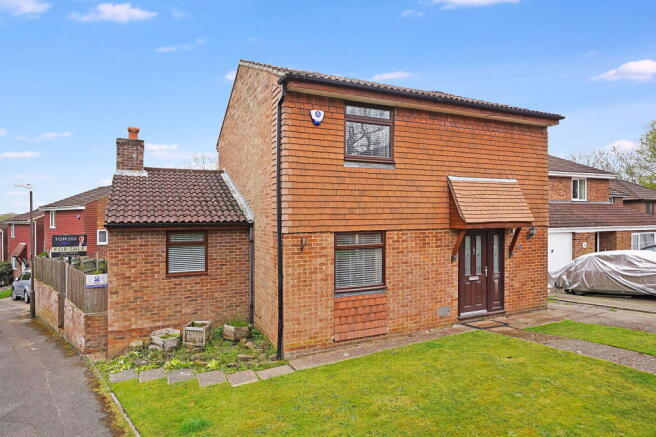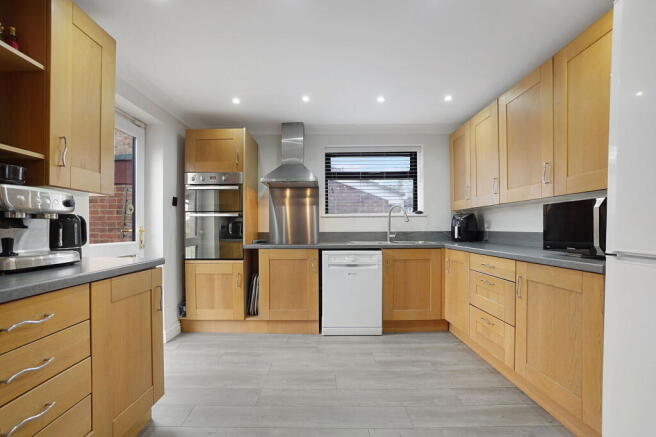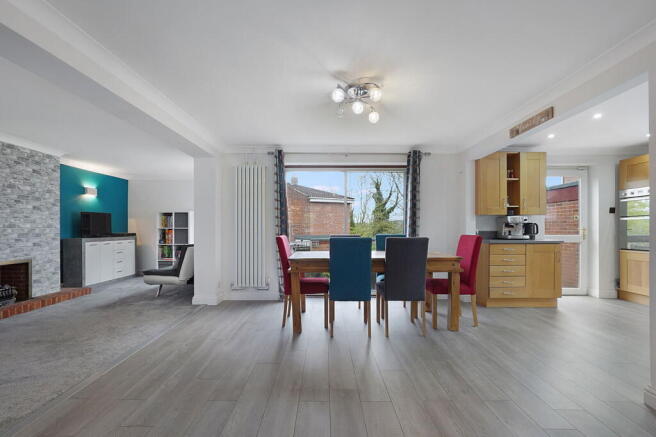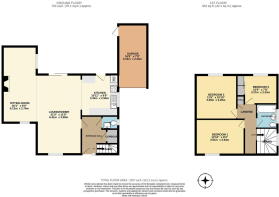Hawthorns, Chatham, ME5 9DS

- PROPERTY TYPE
Detached
- BEDROOMS
3
- BATHROOMS
1
- SIZE
1,207 sq ft
112 sq m
- TENUREDescribes how you own a property. There are different types of tenure - freehold, leasehold, and commonhold.Read more about tenure in our glossary page.
Freehold
Key features
- Driveway & Garage
- Open Plan Kitchen-Diner
- Extended
- Ground Floor W/C
- Large Garden
- Driveway & Garage
- Quiet Cul-De-Sac Location
- Sought After School Catchment Area
- Ideal for Access to A2/M2
- When calling please Quote Ref: TD0352
Description
Guide Price £375,000 to £400,000
On a tranquil cul-de-sac in the prestigious Walderslade Woods, this beautifully extended three-bedroom detached home offers a rare opportunity to enjoy peaceful suburban living without sacrificing convenience. Set in one of the area’s most sought-after locations, this property is perfect for families looking to settle into a welcoming community with access to excellent school catchments, local amenities, and superb transport links via the nearby A2 and M2.
From the moment you arrive, the home’s curb appeal is undeniable. A spacious driveway provides off-road parking, complemented by a garage featuring a modern electric roller door for added ease and security. Step through the front door into a welcoming entrance hallway, where a ground floor W/C adds practicality for busy households and visiting guests.
The heart of the home is undoubtedly the stunning open-plan living space—perfectly designed for both everyday comfort and entertaining. This expansive area blends a stylish kitchen, a dining zone, a relaxed lounge, and a cosy snug into one seamless environment where natural light floods through large patio doors. These open directly onto a generous 50ft x 50ft rear garden, offering an idyllic space for children to play, for weekend barbecues, or simply to unwind with a coffee as the sun sets.
Upstairs, you’ll find three well-proportioned bedrooms, each providing a peaceful retreat at the end of the day. A contemporary family bathroom completes the upper level, catering to both style and functionality.
This home is more than just a property—it’s a lifestyle choice. Whether you’re hosting dinner parties, enjoying lazy Sunday mornings in the garden, or taking a stroll through the nearby woodland, life here is all about comfort, convenience, and connection.
Don’t miss your chance to view this exceptional home in one of Walderslade Woods’ most desirable spots. It’s time to discover the space, style, and serenity that could be yours.
If you are interested in viewing this property contact the agent who would be delighted to show you around. Viewings strictly by appointment only. When calling please Quote Ref: TD0352.
- EPC Rating: D (57)
- Tenure: Freehold
- Local Authority: Tonbridge & Malling
- Council Tax Band: D
- Sq. Feet: 1207 (including garage)
- Sq. Meters: 112.2 (including garage)
- Rear Garden Size: 50ft long x 50ft wide (approx)
- Heating: Gas Central Heating - Vaillant Combi Boiler
- Loft: Pull Down Ladder, Part Boarded, Insulated
- Surface Water - Yearly chance of flooding: Very Low
- Rivers & Sea - Yearly chance of flooding: Very Low
- Flooding from groundwater is unlikely in this area.
- Flooding from reservoirs is unlikely in this area.
Nearest:
Train Station: Chatham. (3.6 miles)
Hospital: Medway Maritime Hospital (4.1 miles)
Doctors: Tunbury Avenue Surgery, 16 Tunbury Ave, Walderslade, Chatham ME5 9EH (0.4 miles)
Pharmacy: Fenns (Chemist) Ltd, 418 Walderslade Rd, Walderslade, Chatham ME5 9LL (0.7 miles)
Post Office: Permark Post Office, 363, 367 Walderslade Rd, Walderslade, Chatham ME5 9LL (0.7 miles)
Supermarket: Co-op Food - Walderslade, Walderslade Rd, Walderslade, Chatham ME5 9LL (0.7 miles)
Household Waste and Recycling Centre: Capstone Household Waste Site (2.5 miles)
Gym: Lordswood Leisure Centre, N Dane Way, Chatham ME5 8YE (1.9 miles)
Green Space: Tunbury Park and Playground, Chatham ME5 9HP (0.5 miles)
What the owner says...
“I have absolutely loved living in this home. It is a short walk to Tunbury Primary School, and has good bus links to my son's secondary school, making it perfect for my family. The open-plan downstairs layout has been one of my favourite features — it’s ideal for entertaining guests and creates a warm, inclusive family space. Mornings are especially beautiful here, with stunning sunrises over the woods behind the house. The back garden is large, peaceful, and private, offering a wonderful outdoor space to relax and enjoy. I loved the quick access to the woods, perfect for a short walk or longer explore on the North Downs.”
Every care has been taken with the preparation of these particulars but complete accuracy cannot be guaranteed. If there is any point, which is of particular importance to you, please obtain professional confirmation; alternatively, the selling agent will be pleased to check the information for you.
Further information in the form of a ‘Propertymark Property Information Questionnaire’ can be requested via the agent which ensures up front material information is available to you from the very outset.
This marketing agent is a member of the following governing bodies and therefore undertakes regular training to provide the best quality of services and ensures maximum protection for clients; offering Client Money Protection, Professional Indemnity Insurance, membership of an independent redress scheme and being subject to Propertymark Conduct and Membership Rules and Disciplinary Procedures.
- The Property Ombudsman Scheme. Membership number: T07312
- NAEA Propertymark. Membership number: M00002485
- Information Commissioner's Office Data Protection. Registration reference: ZB279676
- Propertymark Client Money Protection. Scheme Reference: C0003969
The selling individual is a regulated business under the terms of The Money Laundering, Terrorist Financing and Transfer of Funds (Information on the Payer) Regulations 2017. To comply the selling individual partners with iamproperty who uses CREDAS to provide compliance, designed to meet the specific needs of Estate Agents and property professionals. All property sellers and buyers must complete an online ID verification at a cost of £30 inc VAT per applicant.
To ensure all clients are presented with the best possible options and an optimised moving experience, the selling agent discloses that they receive referral fees from recommended law firms, financial advisors and surveyors. Clients are not obligated to use the recommended providers and quotes will always be provided for clients to make informed decisions on. The referral fee is separate from the client's obligation to pay the selling agents fees or commission.
- COUNCIL TAXA payment made to your local authority in order to pay for local services like schools, libraries, and refuse collection. The amount you pay depends on the value of the property.Read more about council Tax in our glossary page.
- Band: D
- PARKINGDetails of how and where vehicles can be parked, and any associated costs.Read more about parking in our glossary page.
- Garage,Driveway,Off street
- GARDENA property has access to an outdoor space, which could be private or shared.
- Private garden
- ACCESSIBILITYHow a property has been adapted to meet the needs of vulnerable or disabled individuals.Read more about accessibility in our glossary page.
- Ask agent
Hawthorns, Chatham, ME5 9DS
Add an important place to see how long it'd take to get there from our property listings.
__mins driving to your place
Your mortgage
Notes
Staying secure when looking for property
Ensure you're up to date with our latest advice on how to avoid fraud or scams when looking for property online.
Visit our security centre to find out moreDisclaimer - Property reference S1290693. The information displayed about this property comprises a property advertisement. Rightmove.co.uk makes no warranty as to the accuracy or completeness of the advertisement or any linked or associated information, and Rightmove has no control over the content. This property advertisement does not constitute property particulars. The information is provided and maintained by eXp UK, South East. Please contact the selling agent or developer directly to obtain any information which may be available under the terms of The Energy Performance of Buildings (Certificates and Inspections) (England and Wales) Regulations 2007 or the Home Report if in relation to a residential property in Scotland.
*This is the average speed from the provider with the fastest broadband package available at this postcode. The average speed displayed is based on the download speeds of at least 50% of customers at peak time (8pm to 10pm). Fibre/cable services at the postcode are subject to availability and may differ between properties within a postcode. Speeds can be affected by a range of technical and environmental factors. The speed at the property may be lower than that listed above. You can check the estimated speed and confirm availability to a property prior to purchasing on the broadband provider's website. Providers may increase charges. The information is provided and maintained by Decision Technologies Limited. **This is indicative only and based on a 2-person household with multiple devices and simultaneous usage. Broadband performance is affected by multiple factors including number of occupants and devices, simultaneous usage, router range etc. For more information speak to your broadband provider.
Map data ©OpenStreetMap contributors.




