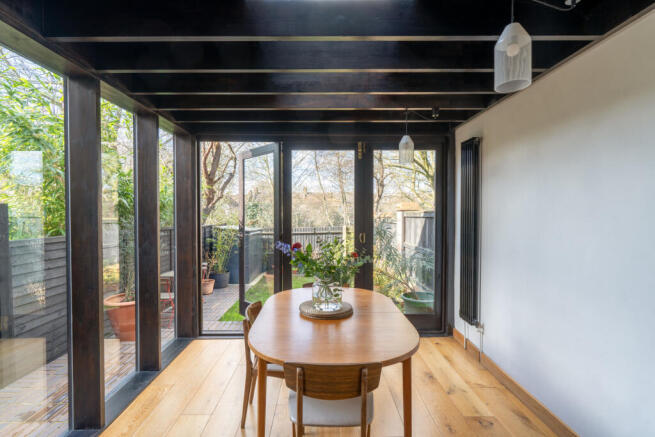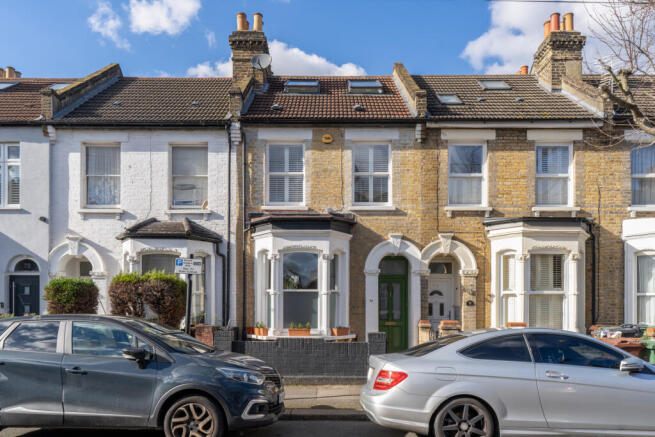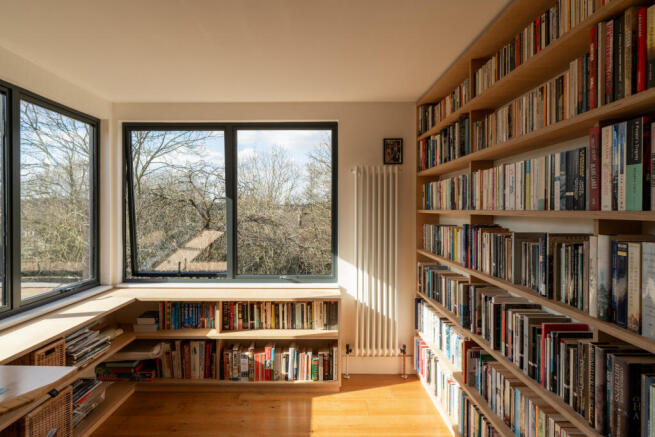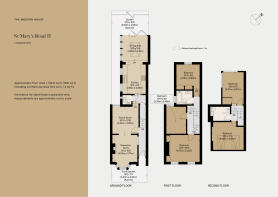
St Marys Road, London E10

- PROPERTY TYPE
Terraced
- BEDROOMS
5
- BATHROOMS
2
- SIZE
1,421 sq ft
132 sq m
- TENUREDescribes how you own a property. There are different types of tenure - freehold, leasehold, and commonhold.Read more about tenure in our glossary page.
Freehold
Description
The Tour
The house occupies a private position on St Mary's Road, overlooking Sidmouth Park at the rear and with clear, uninterrupted views at the front. The façade of the Victorian home, amid a handsome terrace, has been carefully restored by painstakingly cleaning each individual brick and repainting the stucco that surrounds sash windows.
Entry is on the ground floor, through an olive-green front door and into a long hallway. The living spaces unfold across the entirety of this level, with the main living room positioned at the front of the plan and the kitchen and dining spaces arranged at the rear. The front triple-bay window looks out to St Mary’s Road, while the sash window behind frames leafy views over the patio. The ground floor has all been rewired, and much of it damp-proofed and replastered.
The walls in the reception rooms have been painted 'Flint' by Little Greene (as has most of the house), juxtaposed with black-stained floorboards. A cleverly positioned internal window allows natural light to permeate through into the hallway. Bespoke ply joinery has been added throughout four rooms of the house by joiners Constructive and Co; sympathetic to the home’s Victorian origins, it adds plenty of concealed storage and shelving.
From the hallway, a short staircase leads into a minimalist galley-style kitchen with cabinetry painted 'Studio Green' by Farrow & Ball and sleek white Silestone countertops and high backsplashes. This space flows seamlessly into a carefully crafted extension. Beautiful materials have been used here, from the solid oak floorboards to the extensive full-height glazing and Bauwerk-limewashed walls. Dark stained beams surround the space, working in vivid contrast with the leafy green outlooks seen from three aspects.
From the dining room, bifold doors unfold onto a patio area and thoughtfully planted garden. There is also a WC on this floor, also painted 'Studio Green' and largely executed in white mosaic tiles with black grouting.
A staircase with a new sisal carpet ascends to the first floor with three spacious double bedrooms and a large family bathroom. The main bedroom is positioned at the front, where two double-glazed timber-framed sash windows frame views across the rooftops beyond. White-washed walls and floorboards capitalise on natural light. Bespoke full-height wardrobes, set into the wall, sit on either side of the cast-iron fireplace in the centre, with a new Milano windsor radiator. At the rear of this floor is the third bedroom, which has been further insulated and its flooring stripped to the original boards.
Another set of stairs leads to a loft conversion, where there are two additional double bedrooms and a bathroom with a walk-in shower. Something of a sun-trap, one bedroom is currently used as a study, and has been designed to maximise the relationship between the interior spaces and the natural environment with extensive glazing. A wall of ply bookshelves has also been added by Constructive and Co with built-in lighting. Two cleverly positioned skylights in the second bedroom illuminate the room while offering glimpses of the sky, also offering much additional storage.
Outdoor space
Overlooking Sidmouth Park, a secluded garden extends at the rear. Laid mostly to lawn, it is bordered by flowerbeds that erupt into colour in the summer. Enclosed by specimen trees, including plum and chestnut, this is a wonderfully private area to read or entertain.
A separate tiled patio area also has plenty of space for a table and chairs, and there is a useful Asgard shed for additional storage.
The Area
Leyton is a popular area of east London, well-positioned for access to the green spaces and facilities of Queen Elizabeth Olympic Park, as well as Epping Forest and Walthamstow Wetlands Centre, Hackney Marshes and the Lea River.
The pedestrianised Francis Road is only a minute's walk away and has a variety of independent cafés, bars, shops and restaurants, including Yardarm, Marmelo Kitchen, Phlox Books, Edie Rose, Loop, Pause Yoga and Pilates (which has a second larger studio nearby) and Dream Records. A 15-minute walk away is the thriving Leyton Midland area, with many bars and restaurants under railway arches. The nearby East Bank has recently opened in the Olympic Park, including Sadlers Wells East, London College of Fashion, and soon-to-open (in 2025) BBC Music Studios and V and A East.
There are excellent schools in the area including Newport Primary School, re-awarded Ofsted 'outstanding' in 2025, which is only a few minutes' walk from the house.
Leyton tube is a eight minutes away by foot and runs Central line services. This connects to Stratford, where Elizabeth line services run to central London in 12 minutes. Stratford also runs express train services all over the UK - including the the sandy shores of the South coast.
Council Tax Band: C
- COUNCIL TAXA payment made to your local authority in order to pay for local services like schools, libraries, and refuse collection. The amount you pay depends on the value of the property.Read more about council Tax in our glossary page.
- Band: C
- PARKINGDetails of how and where vehicles can be parked, and any associated costs.Read more about parking in our glossary page.
- Ask agent
- GARDENA property has access to an outdoor space, which could be private or shared.
- Private garden
- ACCESSIBILITYHow a property has been adapted to meet the needs of vulnerable or disabled individuals.Read more about accessibility in our glossary page.
- Ask agent
St Marys Road, London E10
Add an important place to see how long it'd take to get there from our property listings.
__mins driving to your place



Your mortgage
Notes
Staying secure when looking for property
Ensure you're up to date with our latest advice on how to avoid fraud or scams when looking for property online.
Visit our security centre to find out moreDisclaimer - Property reference TMH81771. The information displayed about this property comprises a property advertisement. Rightmove.co.uk makes no warranty as to the accuracy or completeness of the advertisement or any linked or associated information, and Rightmove has no control over the content. This property advertisement does not constitute property particulars. The information is provided and maintained by The Modern House, London. Please contact the selling agent or developer directly to obtain any information which may be available under the terms of The Energy Performance of Buildings (Certificates and Inspections) (England and Wales) Regulations 2007 or the Home Report if in relation to a residential property in Scotland.
*This is the average speed from the provider with the fastest broadband package available at this postcode. The average speed displayed is based on the download speeds of at least 50% of customers at peak time (8pm to 10pm). Fibre/cable services at the postcode are subject to availability and may differ between properties within a postcode. Speeds can be affected by a range of technical and environmental factors. The speed at the property may be lower than that listed above. You can check the estimated speed and confirm availability to a property prior to purchasing on the broadband provider's website. Providers may increase charges. The information is provided and maintained by Decision Technologies Limited. **This is indicative only and based on a 2-person household with multiple devices and simultaneous usage. Broadband performance is affected by multiple factors including number of occupants and devices, simultaneous usage, router range etc. For more information speak to your broadband provider.
Map data ©OpenStreetMap contributors.





