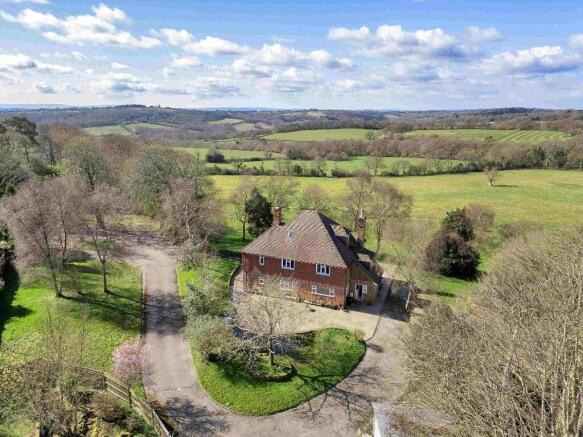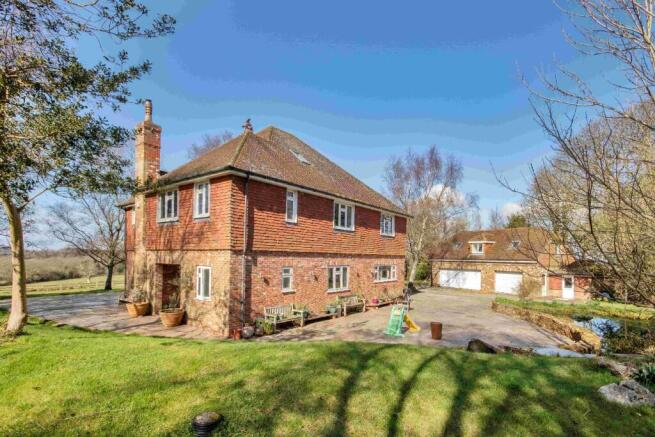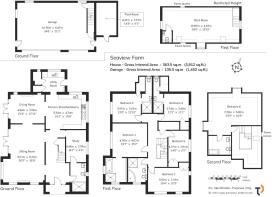Vicarage Lane, Burwash Common TN19

- PROPERTY TYPE
Detached
- BEDROOMS
6
- SIZE
3,912 sq ft
363 sq m
- TENUREDescribes how you own a property. There are different types of tenure - freehold, leasehold, and commonhold.Read more about tenure in our glossary page.
Freehold
Key features
- Six -bedroom farmhouse
- Elevated position providing splendid views
- Set off a 'no-through' lane in a rural location.
- Mainline railway station within 3.5 miles.
- Garage with cellar and first floor storage room
- Yard with outbuildings (requiring renovation)
- Extending in all to about 31.24 acres (12.64 ha)
Description
The property is located in an elevated position set off a 'no-through' country lane on the outskirts of Burwash Common, a hamlet within the High Weald AONB (Area of Outstanding Natural Beauty).
The village of Burwash is approximately 2.7 miles to the north-east, and the market town of Heathfield, approximately 4.3 miles to the south-west.
Regular train services into London are available from Stonegate station (3.3 miles), with direct journey times into London Charing Cross taking approximately 1 hour 10 minutes.
DESCRIPTION
Seaview Farm is a residential and grassland holding comprising a detached six-bedroom farmhouse set within approximately 31.24 acres (12.64 ha).
THE FARMHOUSE
The detached farmhouse is of red brick and tile hung elevations beneath a tiled roof. From its elevated position, the farmhouse provides splendid views over the High Weald.
The accommodation, which is arranged over three floors, benefits from underfloor heating, a considerable number of solid Oak features, stone-tiled floors, and a fire sprinkler system.
GROUND FLOOR
Entrance Hall with staircase to the First Floor.
Sitting Room (double aspect) with open fireplace and glazed doors to outside.
Dining Room (double aspect) with open fireplace and glazed doors to outside.
Kitchen and Breakfast Room (double aspect) with granite worktops, inset ceramic sink, matching base and wall-mounted storage units, gas-fired AGA with the benefit of a conventional cooker and hob module.
Utility Room with granite worktops, inset ceramic sink, matching base and wall-mounted storage units, walk-in larder, space and plumbing for washing machine and tumble dryer. Door to outside.
Study with secondary door to Wet Room.
Wet Room with shower, wall-mounted wash basin, and W.C.
FIRST FLOOR
Landing
Master Bedroom with fitted hanging cupboard, En-Suite Wet Room with shower, panelled bath, and wall-mounted wash basin.
Bedroom 2 (double aspect) with built-in hanging cupboard.
Bedroom 3 with built-in storage cupboard. En-suite Wet Room with shower, wall-mounted wash basin, and W.C.
Bedroom 4 with cupboard housing the tanks for the fire sprinkler system, built-in hanging cupboard, En-suite Wet Room with shower, wall-mounted wash basin, and W.C.
Bedroom 5 with built-in Storage cupboard.
Family Wet Room with shower, panelled corner bath, wall-mounted wash basin, and W.C.
SECOND FLOOR
Landing with study area.
Bedroom 6 (double aspect) En-Suite Bathroom with panelled bath, wall-mounted wash basin, and W.C.
THE GARDEN
The entrance drive is flanked by grass lawns and culminates in a parking area to the front of two garage buildings. The garden also benefits from paved seating areas to three elevations of the farmhouse, and further areas of lawn.
GARAGE BUILDING '1'
Fully enclosed detached garage with two sets of 'up and over' doors, underfloor heating (to ground floor only), Cellar, and first floor Storage Room. An adjoining 'Plant Room' houses the water tanks and associated pumps for the farmhouse.
GARAGE BUILDING '2'
Two open-fronted bays and one fully enclosed Storage Room/Workshop.
THE LAND
Classified as Grade 4, the agricultural land at Seaview Farm is currently down to pasture, divided into hedge-enclosed fields. Two of the fields benefit from access to drinking troughs.
OUTBUILDINGS
A Yard to the north of the farmhouse comprises a range of Pole Barns (in need of complete renovation).
In addition, the yard benefits from independent access over a track (within third-party ownership) leading from the lane.
Located within the field to the south-west of the farmhouse there is a mobile timber-framed Stable Block (in need of renovation).
LOCAL AUTHORITY
Rother District Council.
COUNCIL TAX
Band G
DIRECTIONS
From our Heathfield Office, head north-east on the A265 towards Burwash. After 4 miles, turn right into Vicarage Road (the first road on the right after the left-hand turning to Stonegate) and then take the first turning on the right into Vicarage Lane. Continue on Vicarage Lane (bearing right at the junction with Westdown Lane) for approximately 0.23 miles, whereafter the driveway for Seaview Farm will be found on the right-hand side.
What3Words: stage.lawfully.scarf
SERVICES
Mains electricity, gas, water, and drainage.
TENURE
The property is to be sold freehold with vacant possession.
EPC RATING
Band C
METHOD OF SALE
The property is offered for sale by private treaty.
EASEMENTS, WAYLEAVES AND RIGHTS OF WAY
Public footpaths cross the property. Further information available from the selling agent.
The property is sold subject to and with the benefit of all existing rights whether public or private, including rights of way, supply, drainage, water and electricity supplies or other rights, covenants, restrictions and obligations, quasi-easements and all wayleaves whether referred to or not.
PLANS AND BOUNDARIES
The attached plans are for identification purposes only and purchasers must satisfy themselves regarding the location of all external and internal boundaries and measurements prior to offering
ACREAGES
The acreages quoted are for guidance purposes only and are given without responsibility. Any intending purchasers should not rely upon these as statements or representations of fact and must satisfy themselves by inspection or otherwise as to the area being sold.
AGENT'S NOTE
We have prepared these sale particulars as a general guide and none of the statements contained within them should be relied upon as a statement of fact. All measurements are given as a guide, and no liability can be accepted for any errors arising therefrom. We have not carried out detailed or structural surveys, nor tested the services, appliances, or any fittings.
PHOTOGRAPHS
Photographs taken in March and April 2025.
VIEWINGS
The vendors and their agents do not accept any responsibility for accidents or personal injury as a result of viewings, whether accompanied or not.
PURCHASER IDENTIFICATION
In accordance with Anti- Money Laundering Regulations, we are required to obtain proof of identification for all purchasers. BTF employs the services of 'Thirdfort' to verify the identity and residence of purchasers.
Brochures
BROCHURE- COUNCIL TAXA payment made to your local authority in order to pay for local services like schools, libraries, and refuse collection. The amount you pay depends on the value of the property.Read more about council Tax in our glossary page.
- Ask agent
- PARKINGDetails of how and where vehicles can be parked, and any associated costs.Read more about parking in our glossary page.
- Yes
- GARDENA property has access to an outdoor space, which could be private or shared.
- Yes
- ACCESSIBILITYHow a property has been adapted to meet the needs of vulnerable or disabled individuals.Read more about accessibility in our glossary page.
- Ask agent
Vicarage Lane, Burwash Common TN19
Add an important place to see how long it'd take to get there from our property listings.
__mins driving to your place
Get an instant, personalised result:
- Show sellers you’re serious
- Secure viewings faster with agents
- No impact on your credit score
Your mortgage
Notes
Staying secure when looking for property
Ensure you're up to date with our latest advice on how to avoid fraud or scams when looking for property online.
Visit our security centre to find out moreDisclaimer - Property reference HF1422002. The information displayed about this property comprises a property advertisement. Rightmove.co.uk makes no warranty as to the accuracy or completeness of the advertisement or any linked or associated information, and Rightmove has no control over the content. This property advertisement does not constitute property particulars. The information is provided and maintained by BTF Partnership, Heathfield. Please contact the selling agent or developer directly to obtain any information which may be available under the terms of The Energy Performance of Buildings (Certificates and Inspections) (England and Wales) Regulations 2007 or the Home Report if in relation to a residential property in Scotland.
*This is the average speed from the provider with the fastest broadband package available at this postcode. The average speed displayed is based on the download speeds of at least 50% of customers at peak time (8pm to 10pm). Fibre/cable services at the postcode are subject to availability and may differ between properties within a postcode. Speeds can be affected by a range of technical and environmental factors. The speed at the property may be lower than that listed above. You can check the estimated speed and confirm availability to a property prior to purchasing on the broadband provider's website. Providers may increase charges. The information is provided and maintained by Decision Technologies Limited. **This is indicative only and based on a 2-person household with multiple devices and simultaneous usage. Broadband performance is affected by multiple factors including number of occupants and devices, simultaneous usage, router range etc. For more information speak to your broadband provider.
Map data ©OpenStreetMap contributors.




